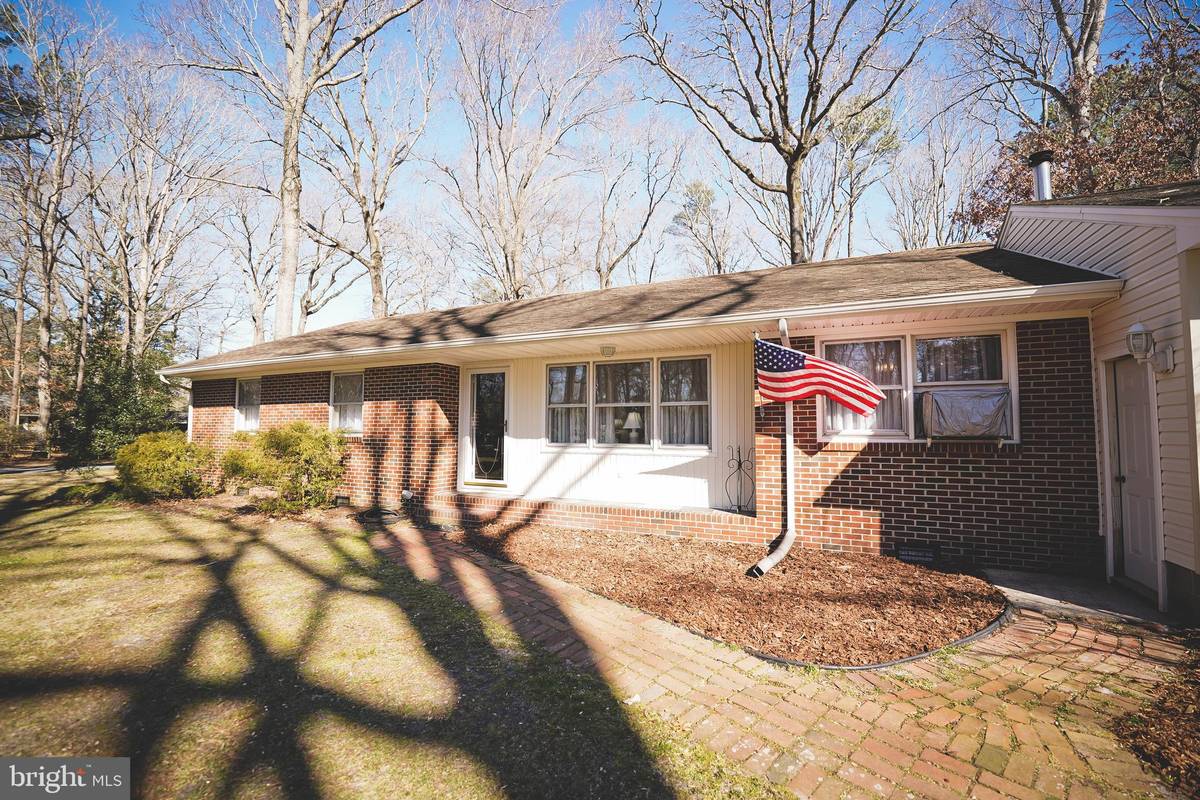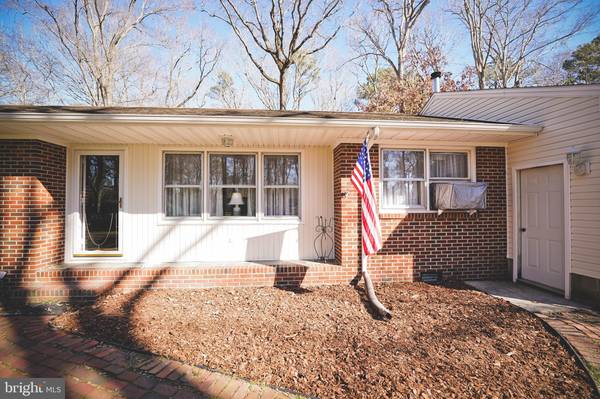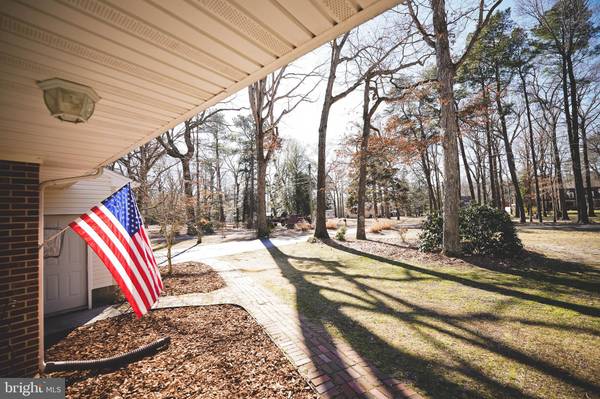$255,100
$249,900
2.1%For more information regarding the value of a property, please contact us for a free consultation.
3 Beds
2 Baths
1,503 SqFt
SOLD DATE : 04/07/2022
Key Details
Sold Price $255,100
Property Type Single Family Home
Sub Type Detached
Listing Status Sold
Purchase Type For Sale
Square Footage 1,503 sqft
Price per Sqft $169
Subdivision Danwood
MLS Listing ID MDWC2004018
Sold Date 04/07/22
Style Raised Ranch/Rambler
Bedrooms 3
Full Baths 1
Half Baths 1
HOA Y/N N
Abv Grd Liv Area 1,503
Originating Board BRIGHT
Year Built 1966
Annual Tax Amount $1,590
Tax Year 2021
Lot Size 0.605 Acres
Acres 0.6
Property Description
Let this be your new home tucked away in a quaint area known as Danwood which borders Leonard's Mill Pond. As you approach the home, you notice the paved driveway and the warm entry way, The living room offers Pergo flooring, which flows into the den, and features a fire place with pellet stove that is thermostatically controlled. The kitchen with dining area not only has an electric range, but also a wall oven, center island with built in beverage refrigerator, pantry, dishwasher, and a side by side refrigerator, under counter lighting, vinyl plank flooring, and it overlooks the screened porch. The 29x12 screened porch can be entered through the back entry off the utility room and half bath area. You will notice that the back yard is spacious, houses two out buildings and is fenced. The full bath with new water proof vinyl flooring and the 3 bedrooms are at the opposite end of the living area, which offers more privacy. The garage is an oversized one car garage. There is a commercial size air compressor which is included . THE CURRENT SEPTIC SYSTEM IS WORKING, HOWEVER, IT NEEDS TO BE REPLACED. THE SELLERS HAVE MADE APPLICATION WITH THE WICOMICO HEALTH DEPT FOR A PERMIT. DENNIS DICINTIO OF BLUE WAVE ENVIRONMENTAL IS ASSISTING THE SELLERS IN THIS PROCESS. THE SEPTIC SYSTEM INSTALLATION SHALL BE PAID FOR BY THE SELLERS.
Location
State MD
County Wicomico
Area Wicomico Northeast (23-02)
Zoning R20
Rooms
Other Rooms Living Room, Kitchen, Den, Laundry, Bathroom 1, Bathroom 2, Bathroom 3, Full Bath, Half Bath, Screened Porch
Main Level Bedrooms 3
Interior
Interior Features Ceiling Fan(s), Combination Kitchen/Dining, Entry Level Bedroom, Floor Plan - Traditional, Kitchen - Island, Tub Shower
Hot Water Electric
Heating Baseboard - Electric, Wood Burn Stove
Cooling Window Unit(s)
Equipment Built-In Microwave, Dishwasher, Extra Refrigerator/Freezer, Oven/Range - Electric, Refrigerator, Water Heater, Oven - Wall
Appliance Built-In Microwave, Dishwasher, Extra Refrigerator/Freezer, Oven/Range - Electric, Refrigerator, Water Heater, Oven - Wall
Heat Source Electric
Exterior
Garage Additional Storage Area, Garage - Front Entry, Garage - Rear Entry
Garage Spaces 3.0
Fence Fully
Utilities Available Cable TV
Waterfront N
Water Access N
Roof Type Asphalt
Accessibility 2+ Access Exits
Attached Garage 1
Total Parking Spaces 3
Garage Y
Building
Story 1
Foundation Crawl Space
Sewer On Site Septic
Water Well
Architectural Style Raised Ranch/Rambler
Level or Stories 1
Additional Building Above Grade
New Construction N
Schools
Elementary Schools North Salisbury
Middle Schools Wicomico
High Schools Wicomico
School District Wicomico County Public Schools
Others
Senior Community No
Tax ID 2305079667
Ownership Fee Simple
SqFt Source Estimated
Acceptable Financing Cash, Conventional, FHA
Listing Terms Cash, Conventional, FHA
Financing Cash,Conventional,FHA
Special Listing Condition Standard
Read Less Info
Want to know what your home might be worth? Contact us for a FREE valuation!

Our team is ready to help you sell your home for the highest possible price ASAP

Bought with David A Kaufmann • EXIT On The Bay

"My job is to find and attract mastery-based agents to the office, protect the culture, and make sure everyone is happy! "







