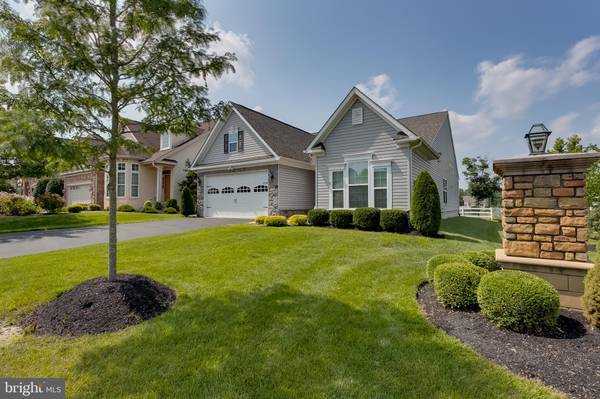$399,900
$399,900
For more information regarding the value of a property, please contact us for a free consultation.
3 Beds
2 Baths
1,799 SqFt
SOLD DATE : 09/02/2021
Key Details
Sold Price $399,900
Property Type Single Family Home
Sub Type Detached
Listing Status Sold
Purchase Type For Sale
Square Footage 1,799 sqft
Price per Sqft $222
Subdivision Sharps Run
MLS Listing ID NJBL2003008
Sold Date 09/02/21
Style Ranch/Rambler
Bedrooms 3
Full Baths 2
HOA Fees $165/mo
HOA Y/N Y
Abv Grd Liv Area 1,799
Originating Board BRIGHT
Year Built 2014
Tax Year 2020
Lot Dimensions 0.00 x 0.00
Property Description
Welcome home! Just come and move right in to this wonderful over 55 development built only 7 years ago!! This 3 bedroom 2 bath one story home offers the following amenities: an open foyer as you enter with hardwood floors and crown molding, a beautiful kitchen with 42' Expresso cabinets, a center island stainless steel sink with granite countertops and dishwasher, hardwood flooring, tiled backsplash, ample cabinet space and a vaulted ceiling. Dining Room with chair rail, vaulted ceiling, wall to wall carpeting and outside access to the trex deck in the backyard. Family Room with wall to wall carpeting, vaulted ceiling, ceiling fan and two large windows to allow sunlight into the home. You have recessed LED lighting throughout as well as 6 panel doors in every room. The Master Bedroom has wall to wall carpeting, 2 large windows with blinds, a very large walk in closet and a ceiling fan, The Master Bath has ceramic flooring, a double sink, a stall shower with ceramic tiling, and a large linen closet. The 2nd Bedroom has wall to wall to wall carpeting, a ceiling fan, a walk in closet and 3 windows with sunblock blinds. The 3rd Bedroom has a double window with blinds, and a ceiling fan. The hall bath offers ceramic flooring, a ceramic shower and a white vanity. The laundry room is a nice size and has a utility tub and the 2 car garage offers inside access. The property also offers a house generator!!! This is a truly great home!!
Location
State NJ
County Burlington
Area Evesham Twp (20313)
Zoning SEN4
Rooms
Other Rooms Dining Room, Primary Bedroom, Bedroom 2, Kitchen, Family Room, Foyer, Bedroom 1
Main Level Bedrooms 3
Interior
Interior Features Attic, Carpet, Ceiling Fan(s), Combination Kitchen/Dining, Family Room Off Kitchen, Floor Plan - Open, Kitchen - Island, Primary Bath(s), Recessed Lighting, Sprinkler System, Stall Shower, Tub Shower, Walk-in Closet(s), Wood Floors
Hot Water Natural Gas
Heating Forced Air
Cooling Central A/C
Equipment Dishwasher, Disposal, Dryer - Gas, Microwave, Range Hood, Refrigerator, Oven - Wall, Stove, Stainless Steel Appliances, Washer, Water Heater
Appliance Dishwasher, Disposal, Dryer - Gas, Microwave, Range Hood, Refrigerator, Oven - Wall, Stove, Stainless Steel Appliances, Washer, Water Heater
Heat Source Natural Gas
Exterior
Garage Garage - Front Entry
Garage Spaces 2.0
Waterfront N
Water Access N
Roof Type Architectural Shingle
Accessibility Doors - Lever Handle(s)
Attached Garage 2
Total Parking Spaces 2
Garage Y
Building
Story 1
Foundation Slab
Sewer Public Sewer
Water Public
Architectural Style Ranch/Rambler
Level or Stories 1
Additional Building Above Grade, Below Grade
New Construction N
Schools
High Schools Cherokee H.S.
School District Evesham Township
Others
HOA Fee Include Lawn Maintenance,Snow Removal
Senior Community Yes
Age Restriction 55
Tax ID 13-00015 15-00001
Ownership Fee Simple
SqFt Source Assessor
Acceptable Financing Cash, Conventional, FHA, VA
Listing Terms Cash, Conventional, FHA, VA
Financing Cash,Conventional,FHA,VA
Special Listing Condition Standard
Read Less Info
Want to know what your home might be worth? Contact us for a FREE valuation!

Our team is ready to help you sell your home for the highest possible price ASAP

Bought with Suzann M Argilan • Century 21 Action Plus Realty - Cream Ridge

"My job is to find and attract mastery-based agents to the office, protect the culture, and make sure everyone is happy! "







