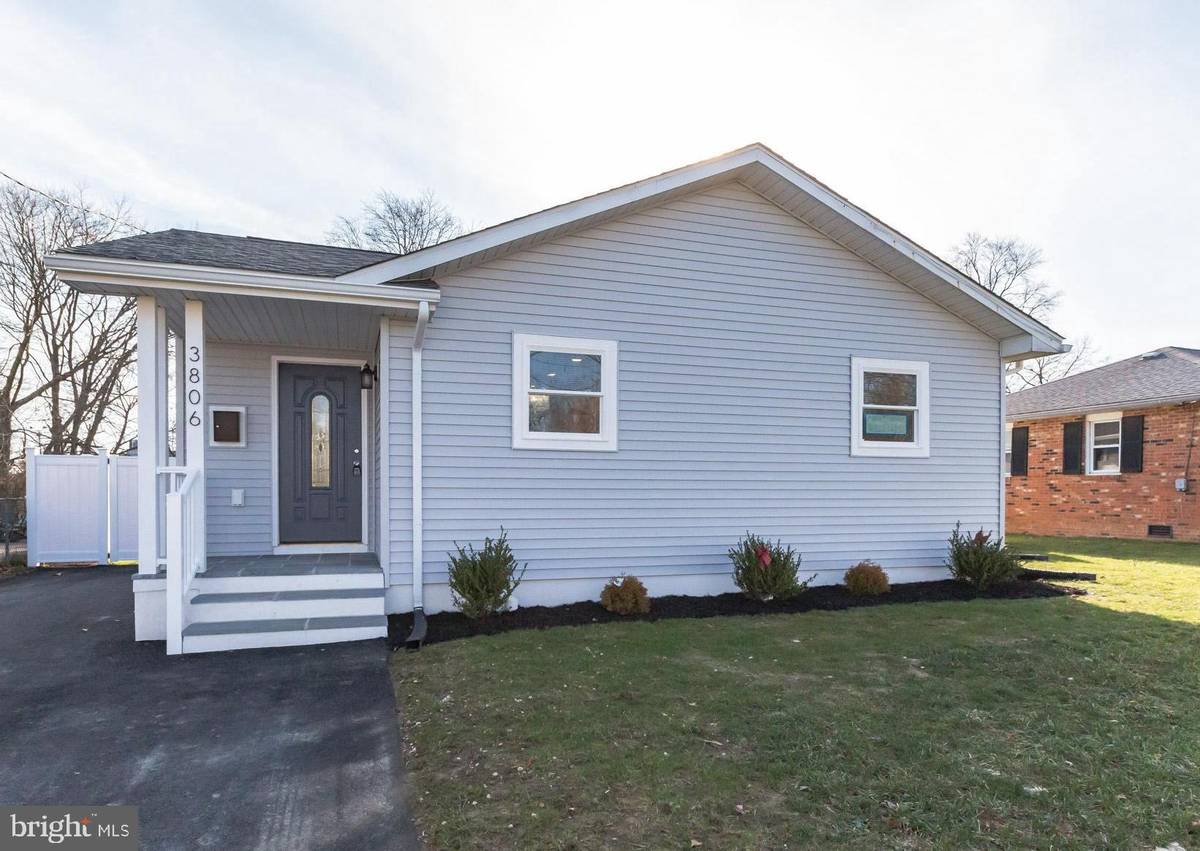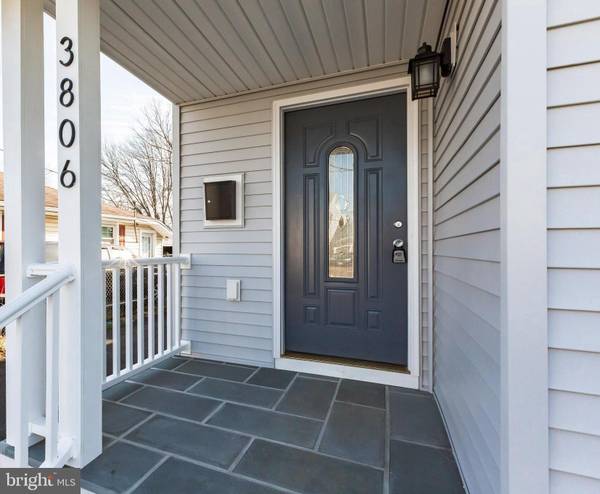$322,500
$299,900
7.5%For more information regarding the value of a property, please contact us for a free consultation.
3 Beds
3 Baths
1,330 SqFt
SOLD DATE : 03/04/2022
Key Details
Sold Price $322,500
Property Type Single Family Home
Sub Type Detached
Listing Status Sold
Purchase Type For Sale
Square Footage 1,330 sqft
Price per Sqft $242
Subdivision Dunlinden Acres
MLS Listing ID DENC2015250
Sold Date 03/04/22
Style Ranch/Rambler
Bedrooms 3
Full Baths 2
Half Baths 1
HOA Y/N N
Abv Grd Liv Area 1,330
Originating Board BRIGHT
Year Built 1952
Annual Tax Amount $1,174
Tax Year 2021
Lot Size 0.320 Acres
Acres 0.32
Lot Dimensions 60.00 x 213.10
Property Description
Completely remodeled 3 bedroom, 2.5 bath single family home now available! Ideally located off Kirkwood Highway and close to all shopping and travel conveniences, this home has been renovated with tasteful updates throughout. First glance from the curb this home stands out with all new siding, windows, new roof, newly built front porch with custom exterior tile- setting the tone for what the rest of the home has to offer. Luxury Vinyl Flooring throughout the living room, dining room, kitchen, and hallway. LED fireplace accent wall creates a beautiful focal point. Recessed lighting throughout. Brand new kitchen featuring an ample amount of white shaker cabinets, beautiful counters, stainless steel appliances, under cabinet lighting, pantry and bar seating. The hall powder room with tasteful finishes and a vinyl accent wall is conveniently adjacent to the living room. Laundry/mudroom with tile flooring and cabinet storage and access to the 10 x 16 paver patio on the side of the home. Two bedrooms with all new finishes and ceiling fans, share the hall bathroom, again with brand new fixtures, vanity, vinyl accent wall, tile flooring and tub surround. Primary bedroom faces the rear of the property and has been expanded beyond the original footprint of the home. This large room features a walk in closet, primary bathroom suite with custom frameless glass shower enclosure, and slider access to the composite deck. The backyard is completely fenced in with a freshly painted shed and smart additions to the rear of the property that the future buyer will reap the benefits of added privacy and water loving white birch trees and green giant arborvitae. Truly maintenance free home inside and out, more than a flip with thoughtful updates and finishes throughout. Make your appointment today!
Location
State DE
County New Castle
Area Elsmere/Newport/Pike Creek (30903)
Zoning NC6.5
Rooms
Other Rooms Living Room, Dining Room, Primary Bedroom, Bedroom 2, Bedroom 3, Kitchen
Main Level Bedrooms 3
Interior
Interior Features Ceiling Fan(s), Primary Bath(s), Stall Shower, Combination Dining/Living, Kitchen - Eat-In, Walk-in Closet(s), Recessed Lighting, Tub Shower, Pantry
Hot Water Electric
Heating Heat Pump(s)
Cooling Central A/C
Flooring Carpet, Luxury Vinyl Plank, Ceramic Tile
Fireplaces Number 1
Fireplaces Type Brick, Electric
Equipment Built-In Range, Dishwasher, Stainless Steel Appliances, Refrigerator, Built-In Microwave, Oven/Range - Electric
Fireplace Y
Appliance Built-In Range, Dishwasher, Stainless Steel Appliances, Refrigerator, Built-In Microwave, Oven/Range - Electric
Heat Source Electric
Laundry Main Floor
Exterior
Exterior Feature Porch(es), Deck(s), Patio(s)
Garage Spaces 1.0
Fence Rear
Utilities Available Cable TV
Waterfront N
Water Access N
Roof Type Shingle,Pitched
Accessibility None
Porch Porch(es), Deck(s), Patio(s)
Total Parking Spaces 1
Garage N
Building
Lot Description Level, Front Yard, Rear Yard, SideYard(s)
Story 1
Foundation Concrete Perimeter
Sewer Public Sewer
Water Public
Architectural Style Ranch/Rambler
Level or Stories 1
Additional Building Above Grade, Below Grade
New Construction N
Schools
School District Red Clay Consolidated
Others
Senior Community No
Tax ID 08-039.30-057
Ownership Fee Simple
SqFt Source Assessor
Security Features Smoke Detector
Special Listing Condition Standard
Read Less Info
Want to know what your home might be worth? Contact us for a FREE valuation!

Our team is ready to help you sell your home for the highest possible price ASAP

Bought with James R Jones III • Weichert Realtors-Limestone

"My job is to find and attract mastery-based agents to the office, protect the culture, and make sure everyone is happy! "







