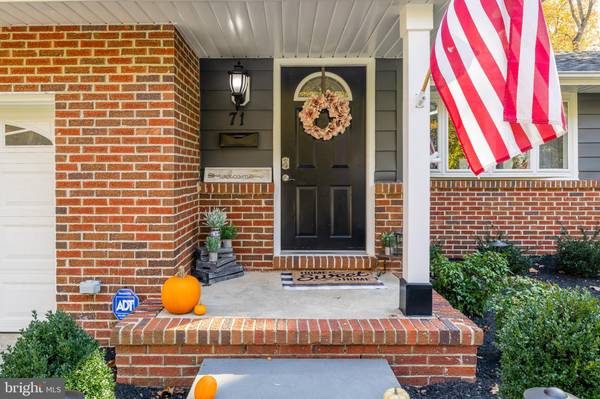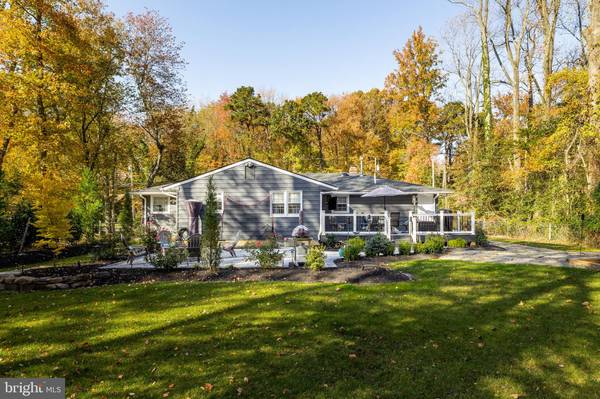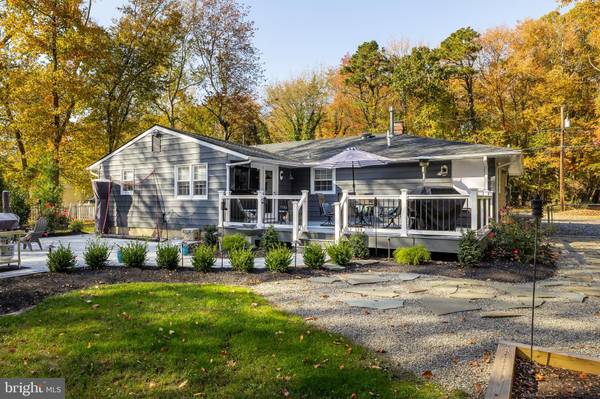$390,000
$375,000
4.0%For more information regarding the value of a property, please contact us for a free consultation.
3 Beds
2 Baths
1,626 SqFt
SOLD DATE : 01/11/2022
Key Details
Sold Price $390,000
Property Type Single Family Home
Sub Type Detached
Listing Status Sold
Purchase Type For Sale
Square Footage 1,626 sqft
Price per Sqft $239
Subdivision Gardens
MLS Listing ID NJCD2010612
Sold Date 01/11/22
Style Ranch/Rambler
Bedrooms 3
Full Baths 2
HOA Y/N N
Abv Grd Liv Area 1,626
Originating Board BRIGHT
Year Built 1955
Annual Tax Amount $7,335
Tax Year 2021
Lot Size 0.413 Acres
Acres 0.41
Lot Dimensions 100.00 x 180.00
Property Description
We're over the top on this stunning ranch home sited on a fantastic lot within a great Berlin neighborhood. This home will excite you from the curb with its refreshed brick and vinyl exterior. It has a clean and welcoming facade with brick accented dark gray siding, an adorable covered front porch entry and a one car garage. The perfection extends into a fantastic rear yard designed for a total outdoor experience. There's a large brand new Trex deck which steps down to an EP Henry Coventry stone patio, walkways and firepit. There's an abundance of shady lawn areas for the family and pets to play while you relax and enjoy the setting. The entire outdoor area is illuminated with nightscape lighting. The home has an all new plywood roof covered by 3D shingles. The excitement really gets unleashed as you step through the front door of this home. Here you'll be greeted by a revised and modernized floor plan. There's hardly anything in the home that has been left untouched, including a new Lenox HVAC, new electrical service t/o including recessed lighting, new insulation and a transfer switch for a home generator system (generator not included). With that peace of mind, you can now turn to all the gorgeous upgrades and finishes you find throughout. Laminated hardwood extends throughout most of the interior, all the walls are freshly painted in a designer's palette which is accented by gleaming white painted trims that include moldings, window trims, wainscotings, & interior doors. The home is wrapped in beautiful windows which allow for natural light filled rooms and views of the lovely setting. The floor plan includes a fireside Living Room, huge new Kitchen with easy care laminated tile, an abundance of modern cabinetry with stainless steel pulls to complement the full stainless steel appliance package. Neutral granite countertops are accented by a custom tiled backsplash, under cabinet lighting, and there's space for a large dining table. Connected to the Kitchen area is the Family/Bar Room with a vaulted ceiling, full custom seated bar with granite overhang, built in tap, wine storage, and built in fish tank in wall behind the bar. How cool is that? There's also an area for conversation and sliding glass doors lead directly to the patio area. All combined, you have one great entertaining space for family and friends alike! The home has an all updated main bathroom with upgraded vanity and mirror plus a large tub with tiled surround. The home currently is configured with 3 bedrooms, which includes a beautiful Primary suite and a gorgeous new full bath with heated flooring, marble finishes on the shower and vanity, custom mirrors and a walk in rain shower showcased by stone flooring, white subway tile with chevron tile accents. As if that isn't enough luxury for you, the current owner's have configured the 4th bedroom into dreamy walk in his/her closet space with custom built storage, vanity/desk area, closed cabinet storage, open shelf storage and generous space for hanging garments. (If having a 4th bedroom is more important, this space can always be converted to original). There's a large Laundry Room with cabinet storage to complete the package. This is one beautiful home where you can make memories to last a lifetime. It's perfect for a first time buyer, a down-sizer and everyone in between. Great location near major highways, restaurants, shopping, the shore points and an easy trip by car or rail to Philadelphia. Come see all there is to love!
Location
State NJ
County Camden
Area Berlin Boro (20405)
Zoning R-1
Rooms
Other Rooms Living Room, Primary Bedroom, Bedroom 2, Bedroom 3, Kitchen, Family Room, Laundry, Bonus Room
Main Level Bedrooms 3
Interior
Interior Features Primary Bath(s), Kitchen - Eat-In, Attic, Attic/House Fan, Combination Kitchen/Dining, Entry Level Bedroom, Stall Shower, Tub Shower, Upgraded Countertops, Walk-in Closet(s), Window Treatments, Other
Hot Water Natural Gas
Heating Programmable Thermostat, Forced Air, Radiant
Cooling Central A/C
Flooring Laminate Plank, Laminated, Stone, Tile/Brick
Fireplaces Number 1
Fireplaces Type Marble, Gas/Propane
Equipment Dishwasher, Refrigerator, Disposal, Built-In Microwave
Fireplace Y
Window Features Energy Efficient,Screens,Vinyl Clad,Double Hung
Appliance Dishwasher, Refrigerator, Disposal, Built-In Microwave
Heat Source Natural Gas
Laundry Main Floor
Exterior
Garage Garage - Front Entry
Garage Spaces 3.0
Waterfront N
Water Access N
View Garden/Lawn
Roof Type Shingle
Accessibility 2+ Access Exits
Attached Garage 1
Total Parking Spaces 3
Garage Y
Building
Lot Description Backs to Trees, Cleared, Front Yard, Landscaping, Level, Private, Rear Yard, SideYard(s)
Story 1
Foundation Crawl Space
Sewer Public Sewer
Water Public
Architectural Style Ranch/Rambler
Level or Stories 1
Additional Building Above Grade, Below Grade
Structure Type Dry Wall
New Construction N
Schools
High Schools Eastern H.S.
School District Berlin Borough Public Schools
Others
Senior Community No
Tax ID 05-02004-00003
Ownership Fee Simple
SqFt Source Assessor
Special Listing Condition Standard
Read Less Info
Want to know what your home might be worth? Contact us for a FREE valuation!

Our team is ready to help you sell your home for the highest possible price ASAP

Bought with Michele Cannataro • Real Broker, LLC

"My job is to find and attract mastery-based agents to the office, protect the culture, and make sure everyone is happy! "







