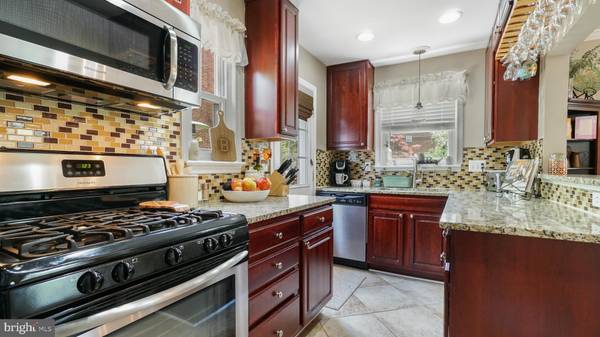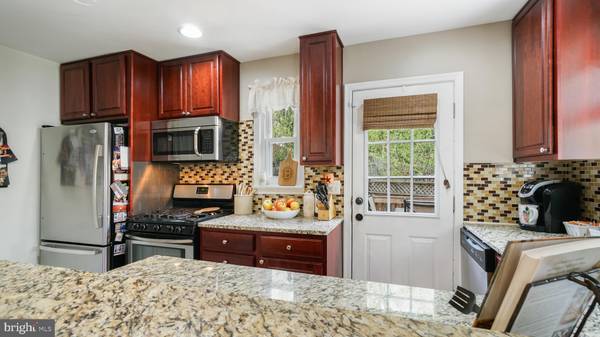$530,000
$525,000
1.0%For more information regarding the value of a property, please contact us for a free consultation.
3 Beds
2 Baths
1,520 SqFt
SOLD DATE : 06/30/2021
Key Details
Sold Price $530,000
Property Type Single Family Home
Sub Type Detached
Listing Status Sold
Purchase Type For Sale
Square Footage 1,520 sqft
Price per Sqft $348
Subdivision Wheaton Hills
MLS Listing ID MDMC755198
Sold Date 06/30/21
Style Colonial
Bedrooms 3
Full Baths 2
HOA Y/N N
Abv Grd Liv Area 1,120
Originating Board BRIGHT
Year Built 1949
Annual Tax Amount $4,238
Tax Year 2021
Lot Size 8,164 Sqft
Acres 0.19
Property Description
Back on the market - buyer's financing fell through; pending release. Gorgeous 3BR+den/2BA renovated Colonial on a large corner lot in a fantastic neighborhood w/ high walkability. This house is renovated beautifully from top to bottom & has tons of natural lighting throughout w/ wonderful landscaping. You enter on the main level which has hardwood flooring & an open living room w/ chair rail & crown molding, wood burning fireplace & a door leading out to one of the two large outdoor decks. The dining room has elegant crown molding & wainscoting w/ an open flow into the kitchen connected by a breakfast bar. The gourmet kitchen has granite countertops, glass tile backsplash, wood cabinetry, stainless steel appliances, gas range, wine glasses rack & a large amount of counter space for all of your cooking needs. There is also access off the kitchen to the second of two decks with plenty of room for your grill & outdoor dining set for evenings eating & relaxing under the stars. As you head upstairs, the hardwood flooring flows upstairs in all 3 bedrooms as well. All three bedrooms have great natural light, ceiling fans and the third bedroom also has shiplap moldings. The renovated bathroom has a window to allow natural lighting in as well as shiplap molding, granite countertop & tile floors. On the lower level there is a rec room space for use as a family room, exercise area, etc. , extra storage space & a door out to the backyard. The lower level flooring is modern "faux hardwood" porcelain tiles throughout. There is also a gorgeous wet bar w/ a poured concrete countertop, reclaimed wood backsplash, mini fridge, sink, etc. - perfect for entertaining! The extra room on the lower level could be a den/office/guest space, etc. w/ a renovated full bathroom on this level as well. This house is built for fantastic indoor/outdoor living with 2 decks off the house that are connected by a large patio with a built-in fire pit w/ built-in seating in front of it. There's plenty of room on the decks for an outdoor dining set, outdoor lounge seating, etc. The large fully fenced backyard is beautifully landscaped w/ lots of grass for kids & our furry friends to play & enjoy. There is also a large storage shed that conveys with the property. The location is fantastic for walkability & commuting - you are walking distance to the Wheaton metro station & Wheaton Plaza which has Costco, Target, Giant, CVS, Safeway, tons of restaurants, shopping, movie theater... This is an incredible house just waiting for you to call it home. Tenant occupied and photos are from when owner occupied property in order to protect tenants' privacy.
Location
State MD
County Montgomery
Zoning R60
Rooms
Basement Connecting Stairway, Daylight, Partial, Fully Finished, Full, Heated, Improved, Interior Access, Outside Entrance, Rear Entrance, Windows, Space For Rooms
Interior
Interior Features Attic, Ceiling Fan(s), Dining Area, Crown Moldings, Floor Plan - Open, Kitchen - Gourmet, Upgraded Countertops, Wood Floors
Hot Water Natural Gas
Heating Programmable Thermostat, Forced Air
Cooling Ceiling Fan(s), Central A/C
Fireplaces Number 1
Equipment Built-In Microwave, Dishwasher, Disposal, Dryer - Front Loading, Oven/Range - Gas, Refrigerator, Stainless Steel Appliances, Washer - Front Loading, Water Heater
Furnishings No
Fireplace Y
Appliance Built-In Microwave, Dishwasher, Disposal, Dryer - Front Loading, Oven/Range - Gas, Refrigerator, Stainless Steel Appliances, Washer - Front Loading, Water Heater
Heat Source Natural Gas
Laundry Basement
Exterior
Exterior Feature Deck(s), Patio(s), Brick
Fence Fully, Rear, Wood
Waterfront N
Water Access N
Accessibility None
Porch Deck(s), Patio(s), Brick
Garage N
Building
Lot Description Corner
Story 3
Sewer Public Sewer
Water Public
Architectural Style Colonial
Level or Stories 3
Additional Building Above Grade, Below Grade
New Construction N
Schools
School District Montgomery County Public Schools
Others
Senior Community No
Tax ID 161301184913
Ownership Fee Simple
SqFt Source Assessor
Horse Property N
Special Listing Condition Standard
Read Less Info
Want to know what your home might be worth? Contact us for a FREE valuation!

Our team is ready to help you sell your home for the highest possible price ASAP

Bought with Pearl O Whetzel • Samson Properties

"My job is to find and attract mastery-based agents to the office, protect the culture, and make sure everyone is happy! "







