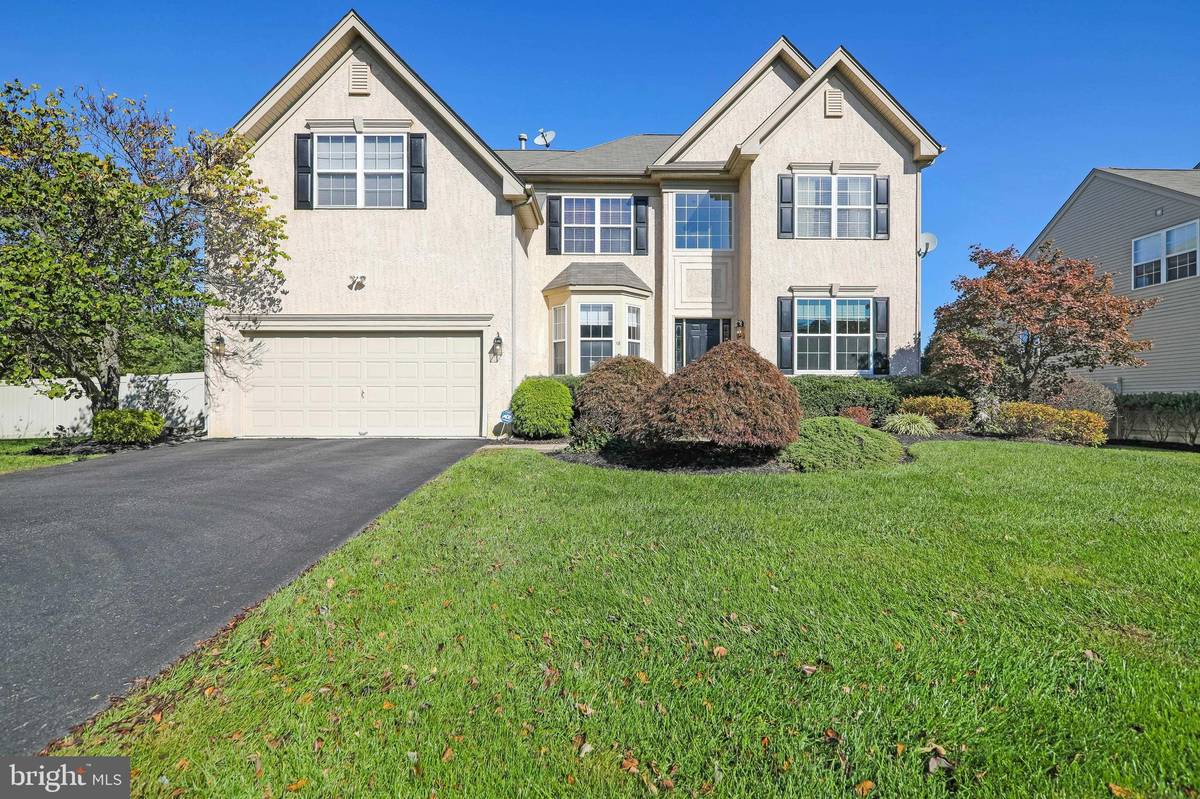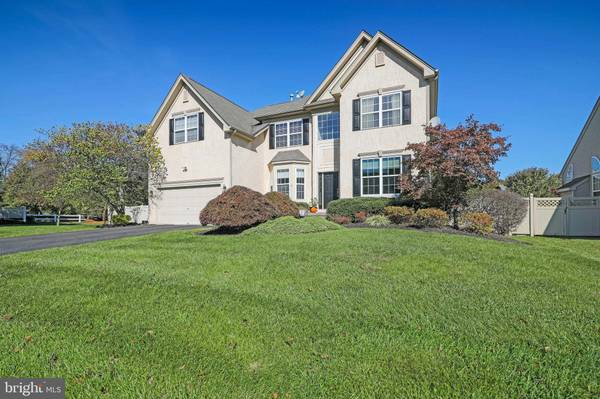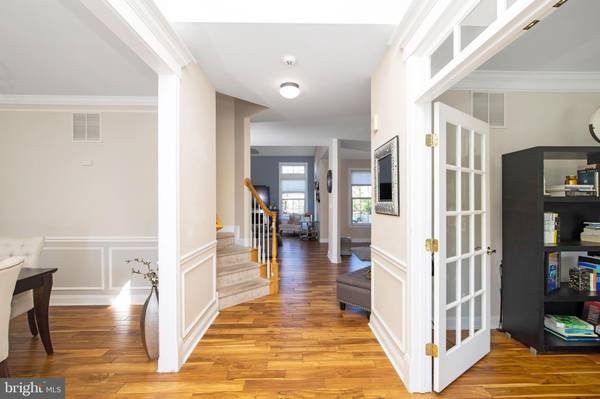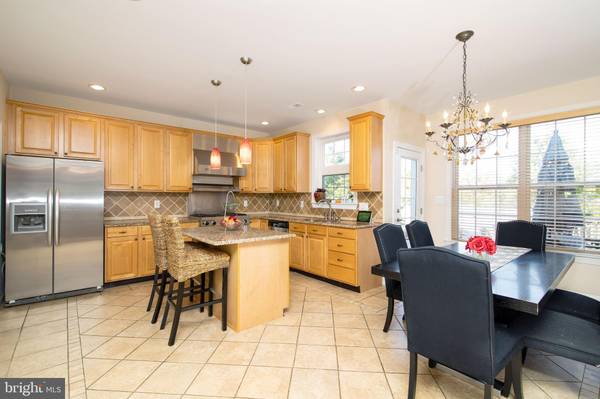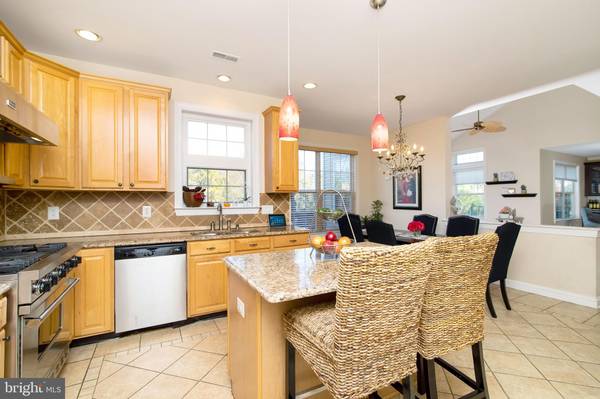$525,000
$539,999
2.8%For more information regarding the value of a property, please contact us for a free consultation.
4 Beds
4 Baths
3,182 SqFt
SOLD DATE : 07/01/2020
Key Details
Sold Price $525,000
Property Type Single Family Home
Sub Type Detached
Listing Status Sold
Purchase Type For Sale
Square Footage 3,182 sqft
Price per Sqft $164
Subdivision Knights Bridge Est
MLS Listing ID NJBL359882
Sold Date 07/01/20
Style Colonial
Bedrooms 4
Full Baths 2
Half Baths 2
HOA Y/N Y
Abv Grd Liv Area 3,182
Originating Board BRIGHT
Year Built 2001
Annual Tax Amount $14,611
Tax Year 2019
Lot Size 0.530 Acres
Acres 0.53
Lot Dimensions 0.00 x 0.00
Property Description
Introducing this spectacular home in the lovely community of Knights Bridge. This Solebury model home has wonderful curb appeal and a fantastic fenced back yard with a large deck. Inside this beautiful, neutral home, you ll immediately notice the distressed wide plank hardwood flooring throughout most of the first floor. To the right, you ll walk through the gorgeous french doors into the very large home office space with oversized windows that allow the light to stream through. The sizable dining room to the left has stunning molding and shadow boxes that adds a warm touch. This home boasts a very open floor plan with 9ft ceilings on the first floor. In the kitchen, you ll enjoy the granite countertops, stainless steel package, water filtration system, Viking range, and indoor grill with a ventilation system. Additionally, you will fall in love with the huge walk-in pantry! Adjacent to the kitchen there is a custom mud room with upgraded quartz countertops and a built in bench with storage and hooks to hang jackets and/or bookbags. Relax by the gas fireplace in the family room where you will be delighted with the oversized windows. The family room flows right into the stunning, custom Living Room/Bar Area. There, you will be quite impressed by the gorgeous granite bar with subway glass tile backdrop. This incredible bar has three top of the line wine/beer refrigerators. The under cabinet LED lighting and elegant, crystal chandelier is the cherry on the sundae in this fabulous room. There is a beautifully renovated powder room on the first floor as well. The upstairs has a very open feel as it has a two-story foyer and family room. You will find four large bedrooms including the master suite with a custom, over-sized dressing/sitting room with a built in vanity. The master bath has a large soaking tub with jets and double sinks. There is a second well appointed hall bath with a tub/shower and double sinks as well. Wait, that's not all! Walk down to the finished basement where you will encounter a wonderful space for entertaining and a beautiful, tile half bath. There is a optional theater/play room that screams fun for any age! It has a granite counter with a candy bar built in and LED lighting. Storage galore too! Newer central air system and hot water tank. This home is a MUST see! You don t want to miss it!
Location
State NJ
County Burlington
Area Evesham Twp (20313)
Zoning LD
Rooms
Other Rooms Living Room, Dining Room, Primary Bedroom, Sitting Room, Bedroom 2, Bedroom 3, Kitchen, Family Room, Basement, Bedroom 1, Study
Basement Fully Finished
Interior
Heating Forced Air
Cooling Central A/C
Flooring Hardwood, Carpet, Ceramic Tile
Heat Source Natural Gas
Exterior
Garage Garage - Front Entry
Garage Spaces 2.0
Waterfront N
Water Access N
Roof Type Pitched,Shingle
Accessibility None
Attached Garage 2
Total Parking Spaces 2
Garage Y
Building
Story 2
Sewer Public Sewer
Water Public
Architectural Style Colonial
Level or Stories 2
Additional Building Above Grade, Below Grade
Structure Type 9'+ Ceilings
New Construction N
Schools
Elementary Schools H.L. Beeler E.S.
Middle Schools Frances Demasi
High Schools Cherokee H.S.
School District Evesham Township
Others
Senior Community No
Tax ID 13-00015 02-00009
Ownership Fee Simple
SqFt Source Assessor
Acceptable Financing Cash, FHA, Conventional
Listing Terms Cash, FHA, Conventional
Financing Cash,FHA,Conventional
Special Listing Condition Standard
Read Less Info
Want to know what your home might be worth? Contact us for a FREE valuation!

Our team is ready to help you sell your home for the highest possible price ASAP

Bought with Non Member • Non Subscribing Office

"My job is to find and attract mastery-based agents to the office, protect the culture, and make sure everyone is happy! "


