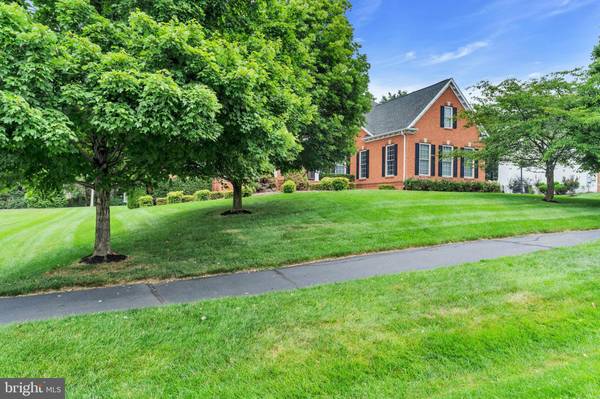$1,500,000
$1,495,000
0.3%For more information regarding the value of a property, please contact us for a free consultation.
4 Beds
5 Baths
5,237 SqFt
SOLD DATE : 08/24/2022
Key Details
Sold Price $1,500,000
Property Type Single Family Home
Sub Type Detached
Listing Status Sold
Purchase Type For Sale
Square Footage 5,237 sqft
Price per Sqft $286
Subdivision The Village Of Waxpool
MLS Listing ID VALO2033684
Sold Date 08/24/22
Style Colonial
Bedrooms 4
Full Baths 4
Half Baths 1
HOA Fees $82/qua
HOA Y/N Y
Abv Grd Liv Area 5,237
Originating Board BRIGHT
Year Built 2006
Annual Tax Amount $10,975
Tax Year 2022
Lot Size 0.530 Acres
Acres 0.53
Property Description
A Luxury living at its finest in the Village of Waxpool Community built by NV Homes, top of the line Monticello model. You will fall in love with this home situated on the 0.53 acers lot. As you step into the home, a Grand enchanting Butterfly staircase, a 2-story high ceiling front Foyer with beautiful Chandelier, continue in to a 2-story high ceiling Family Room with Coffered Ceiling, a Formal Living Room, a Formal Dining Room, an executive office with French glass door, a Gourmet Kitchen features 42” Cherry cabinet, mosaic back splash, Granite countertop, a large Central Island breakfast bar, an eat-in kitchen dining area, double wall oven, stainless steel appliances. The Sunroom with all side windows offers full day of lighting. The Master Bedroom Suite with a sitting area that you can enjoy a cup of coffee in the morning, 2 Walk-In Closets, Tray Ceiling. The Luxury Master Bath room with Cherry cabinets, oval bath tub and large walk-in shower. All Bedrooms with EnSuite Baths. The laundry room with Cherry cabinets, a mudroom. Crown molding and Brazilian hardwood floor throughout the main level. Engergy saving LED light bulbs.. A large composite deck, a beautiful wooded view of the back yard, sprinkler system. Very good Loudoun county public school. This property is conveniently located just minutes from Brambleton Town Center and the Silver Line Metro. Enjoy all that Loudoun County has to offer!
Location
State VA
County Loudoun
Zoning R1
Rooms
Basement Full, Rear Entrance, Walkout Stairs
Main Level Bedrooms 4
Interior
Interior Features Additional Stairway, Breakfast Area, Built-Ins, Butlers Pantry, Carpet, Chair Railings, Crown Moldings, Dining Area, Double/Dual Staircase, Floor Plan - Open, Family Room Off Kitchen, Formal/Separate Dining Room, Kitchen - Eat-In, Kitchen - Gourmet, Kitchen - Island, Kitchen - Table Space, Pantry, Store/Office, Tub Shower, Walk-in Closet(s), Wood Floors
Hot Water Natural Gas
Heating Forced Air
Cooling Central A/C
Flooring Hardwood, Ceramic Tile
Fireplaces Number 1
Equipment Cooktop, Dishwasher, Disposal, Dryer, Oven - Double, Range Hood, Stainless Steel Appliances, Washer
Window Features Double Hung,Double Pane
Appliance Cooktop, Dishwasher, Disposal, Dryer, Oven - Double, Range Hood, Stainless Steel Appliances, Washer
Heat Source Natural Gas
Exterior
Garage Garage - Side Entry, Garage Door Opener
Garage Spaces 3.0
Utilities Available Cable TV, Cable TV Available, Electric Available, Natural Gas Available, Phone, Phone Available, Water Available
Waterfront N
Water Access N
Roof Type Shingle
Accessibility 2+ Access Exits, 32\"+ wide Doors
Attached Garage 3
Total Parking Spaces 3
Garage Y
Building
Story 2
Foundation Concrete Perimeter
Sewer Public Sewer
Water Public
Architectural Style Colonial
Level or Stories 2
Additional Building Above Grade, Below Grade
Structure Type 9'+ Ceilings,2 Story Ceilings,Dry Wall,Tray Ceilings
New Construction N
Schools
Elementary Schools Mill Run
Middle Schools Eagle Ridge
High Schools Briar Woods
School District Loudoun County Public Schools
Others
Senior Community No
Tax ID 157481436000
Ownership Fee Simple
SqFt Source Assessor
Special Listing Condition Standard
Read Less Info
Want to know what your home might be worth? Contact us for a FREE valuation!

Our team is ready to help you sell your home for the highest possible price ASAP

Bought with Paul Thistle • Take 2 Real Estate LLC

"My job is to find and attract mastery-based agents to the office, protect the culture, and make sure everyone is happy! "







