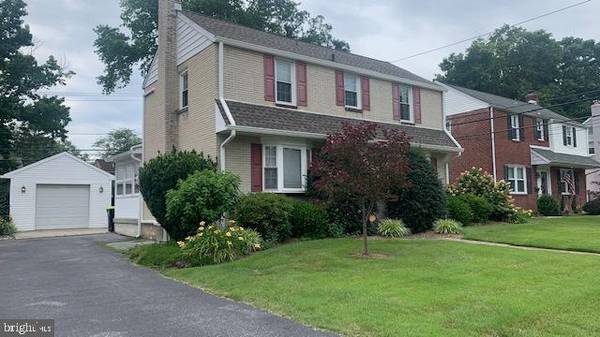$370,000
$375,000
1.3%For more information regarding the value of a property, please contact us for a free consultation.
2 Beds
2 Baths
1,600 SqFt
SOLD DATE : 08/19/2022
Key Details
Sold Price $370,000
Property Type Single Family Home
Sub Type Detached
Listing Status Sold
Purchase Type For Sale
Square Footage 1,600 sqft
Price per Sqft $231
Subdivision Fairfax
MLS Listing ID DENC2027082
Sold Date 08/19/22
Style Colonial
Bedrooms 2
Full Baths 1
Half Baths 1
HOA Y/N N
Abv Grd Liv Area 1,600
Originating Board BRIGHT
Year Built 1953
Annual Tax Amount $2,515
Tax Year 2021
Lot Size 6,534 Sqft
Acres 0.15
Lot Dimensions 60.00 x 107.60
Property Description
Welcome to the very desirable neighborhood of Fairfax in Wilmington DE. Beautifully upgraded Brick & Vinyl 2 story, 2 bedroom, 1 1/2 bath Colonial with enclosed rear porch addition, family room addition, 1st floor powder room, wonderful open kitchen, big dry basement and detached garage. You're sure to enjoy the fireplace, HVAC systems, electric controlled rear awnings and electric controlled skylights. All appliances, recent roof and mechanicals, lots of built-ins and upgraded baths. Very centrally located to I 95,
202 and all of the amenities you need. Owner will negotiate contents and asked that all offers, highest & best, to be submitted to listing salesperson on or before July 14th at 1PM.
Location
State DE
County New Castle
Area Brandywine (30901)
Zoning NC5
Direction East
Rooms
Other Rooms Living Room, Dining Room, Primary Bedroom, Bedroom 2, Kitchen, Den, Sun/Florida Room
Basement Full, Drain, Drainage System, Interior Access, Water Proofing System, Windows
Interior
Interior Features Attic, Recessed Lighting, Skylight(s), Stall Shower, Window Treatments, Wood Floors
Hot Water Natural Gas
Cooling Central A/C
Flooring Hardwood
Fireplaces Number 1
Fireplaces Type Gas/Propane, Screen
Equipment Built-In Range, Cooktop, Dishwasher, Disposal, Dryer, Freezer, Oven - Self Cleaning, Oven - Single, Refrigerator, Washer, Washer - Front Loading
Furnishings Partially
Fireplace Y
Window Features Replacement,Screens
Appliance Built-In Range, Cooktop, Dishwasher, Disposal, Dryer, Freezer, Oven - Self Cleaning, Oven - Single, Refrigerator, Washer, Washer - Front Loading
Heat Source Natural Gas
Laundry Basement, Dryer In Unit, Washer In Unit
Exterior
Garage Garage - Front Entry
Garage Spaces 4.0
Fence Partially
Utilities Available Above Ground, Cable TV, Electric Available, Natural Gas Available, Phone Connected, Sewer Available, Water Available
Waterfront N
Water Access N
Roof Type Asphalt
Street Surface Paved
Accessibility None
Road Frontage City/County
Total Parking Spaces 4
Garage Y
Building
Lot Description Landscaping, Rear Yard, Secluded
Story 2
Foundation Block
Sewer Public Septic
Water Public
Architectural Style Colonial
Level or Stories 2
Additional Building Above Grade, Below Grade
Structure Type Dry Wall
New Construction N
Schools
School District Brandywine
Others
Senior Community No
Tax ID 06-101.00-095
Ownership Fee Simple
SqFt Source Assessor
Acceptable Financing Cash, Conventional
Listing Terms Cash, Conventional
Financing Cash,Conventional
Special Listing Condition Standard
Read Less Info
Want to know what your home might be worth? Contact us for a FREE valuation!

Our team is ready to help you sell your home for the highest possible price ASAP

Bought with Sumeet Malik • Compass

"My job is to find and attract mastery-based agents to the office, protect the culture, and make sure everyone is happy! "







