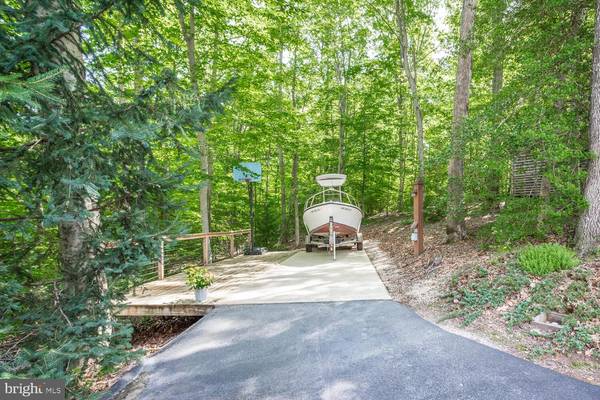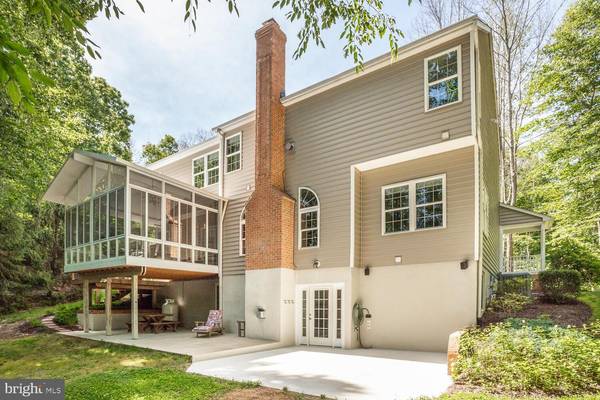$630,000
$629,000
0.2%For more information regarding the value of a property, please contact us for a free consultation.
4 Beds
5 Baths
4,070 SqFt
SOLD DATE : 08/30/2021
Key Details
Sold Price $630,000
Property Type Single Family Home
Sub Type Detached
Listing Status Sold
Purchase Type For Sale
Square Footage 4,070 sqft
Price per Sqft $154
Subdivision Whispering Woods
MLS Listing ID MDCA2000256
Sold Date 08/30/21
Style Transitional
Bedrooms 4
Full Baths 3
Half Baths 2
HOA Fees $25/ann
HOA Y/N Y
Abv Grd Liv Area 2,870
Originating Board BRIGHT
Year Built 2000
Annual Tax Amount $4,824
Tax Year 2020
Lot Size 2.810 Acres
Acres 2.81
Property Description
HURRY, THIS ONE IS AMAZING!!! Do you want privacy, a gorgeous 4+ bedroom home, 3 car garage with built in cabinetry and a half bath...IN THE GARAGE??? How about Pickleball court, and a 10x32 concrete pad for your boat or camper with 30amp service and clean out?? Should I also mention the apartment in the lower walk out level with a separate entrance and it's own Living Room with gas FP, full kitchen, full bath. Ideal for inlaws, au pair or perhaps income producing. Also has the perfect space for your future theater room. No need for additional live ins... then his becomes the ideal Rec Room area, work out room, second office, all with an amazing oversized wet bar !!
That's just the tip of the iceberg... Family Room with wood burning fireplace, formal Living and Dining rooms, main level Office or Play Room . Beautiful kitchen has maple cabinetry with cherry rope molding. Granite counter tops, center island, tumbled marble backsplash, spacious pantry with adjacent Breakfast Room and access to multilevel decks. 16x16 three season sun room with cathedral ceiling and gas line for a FP.
Upper level features grand primary bedroom with gas fireplace, sitting area and super bath. 3 additional bedrooms with hall bath.
Two new heat pumps in 2017, hardwood floors and carpet, double hung windows, lots of storage.
Located at the end of the culdesac via your tree lined driveway. Complete peace and privacy.
Covered and uncovered patio areas with electric hook up already in place for a hot tub. Shed conveys as does wood shed. Plenty of parking area for friends and family. Meticulously maintained and it shows!!
Neighborhood offers tennis and basketball courts, play area, quiet roads for walking, spacious beautifully landscaped lots all within minutes of shopping, restaurants, Aquatic center, Library, offices and schools.
Location
State MD
County Calvert
Zoning A
Rooms
Basement Daylight, Full, Heated, Improved, Interior Access, Outside Entrance, Walkout Level, Partially Finished
Interior
Interior Features 2nd Kitchen, Attic, Breakfast Area, Built-Ins, Carpet, Ceiling Fan(s), Chair Railings, Crown Moldings, Family Room Off Kitchen, Floor Plan - Open, Formal/Separate Dining Room, Kitchen - Island, Kitchen - Table Space, Pantry, Recessed Lighting, Soaking Tub, Upgraded Countertops, Walk-in Closet(s), Wood Floors
Hot Water Electric
Heating Heat Pump(s)
Cooling Ceiling Fan(s), Heat Pump(s)
Flooring Carpet, Hardwood, Ceramic Tile
Fireplaces Number 3
Fireplaces Type Brick, Gas/Propane, Insert, Wood
Equipment Built-In Microwave, Dishwasher, Dryer, Extra Refrigerator/Freezer, Icemaker, Refrigerator, Stainless Steel Appliances, Stove, Washer, Water Heater
Fireplace Y
Window Features Double Hung
Appliance Built-In Microwave, Dishwasher, Dryer, Extra Refrigerator/Freezer, Icemaker, Refrigerator, Stainless Steel Appliances, Stove, Washer, Water Heater
Heat Source Electric
Laundry Upper Floor
Exterior
Garage Additional Storage Area, Built In, Garage - Side Entry, Garage Door Opener, Inside Access, Oversized
Garage Spaces 9.0
Amenities Available Tennis Courts, Tot Lots/Playground, Other
Waterfront N
Water Access N
Roof Type Asphalt,Shingle
Accessibility None
Attached Garage 3
Total Parking Spaces 9
Garage Y
Building
Lot Description Backs to Trees, Cul-de-sac, No Thru Street, Private, Trees/Wooded
Story 3
Sewer Septic Exists
Water Well
Architectural Style Transitional
Level or Stories 3
Additional Building Above Grade, Below Grade
New Construction N
Schools
Elementary Schools Barstow
Middle Schools Calvert
High Schools Calvert
School District Calvert County Public Schools
Others
Senior Community No
Tax ID 0501221140
Ownership Fee Simple
SqFt Source Assessor
Horse Property N
Special Listing Condition Standard
Read Less Info
Want to know what your home might be worth? Contact us for a FREE valuation!

Our team is ready to help you sell your home for the highest possible price ASAP

Bought with George J. Klein Jr. • O'Brien Realty

"My job is to find and attract mastery-based agents to the office, protect the culture, and make sure everyone is happy! "







