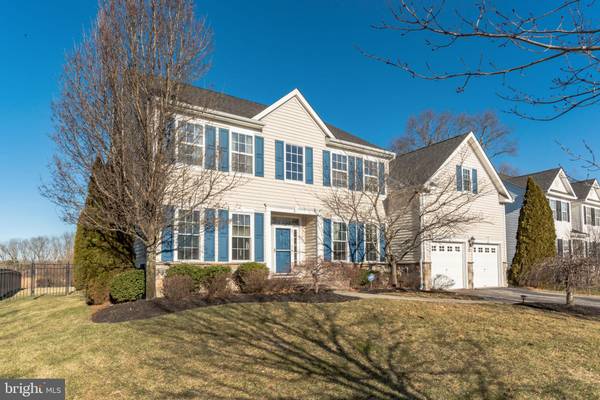$540,000
$525,000
2.9%For more information regarding the value of a property, please contact us for a free consultation.
4 Beds
3 Baths
3,709 SqFt
SOLD DATE : 04/26/2022
Key Details
Sold Price $540,000
Property Type Single Family Home
Sub Type Detached
Listing Status Sold
Purchase Type For Sale
Square Footage 3,709 sqft
Price per Sqft $145
Subdivision Westbury Hunt
MLS Listing ID NJCD2018934
Sold Date 04/26/22
Style Traditional
Bedrooms 4
Full Baths 2
Half Baths 1
HOA Y/N N
Abv Grd Liv Area 3,709
Originating Board BRIGHT
Year Built 2005
Annual Tax Amount $12,291
Tax Year 2021
Lot Size 0.283 Acres
Acres 0.28
Lot Dimensions 85.00 x 85.00
Property Description
Magnificent two-story home on a quiet lot in Westbury Hunt. Eat-in gourmet kitchen with 42-inch cherry cabinetry, granite countertops, tile backsplash, stainless steel appliances, center kitchen island, recessed lighting, and tile flooring. The kitchen opens up to a large and bright two-story family room with hardwood flooring, a gas fireplace, and a ceiling fan. The first floor also has a separate office with hardwood flooring, a half bath, a formal dining room, and a living room with crown molding and hardwood flooring. The laundry room with sink is on the main level as well. Upstairs has four spacious bedrooms, a full hallway bathroom with double vanity. The master bedroom has a separate sitting area, tray ceilings, and a huge walk-in closet. The master bathroom has been completely remodeled including a tiled shower with a rain shower head, a bench seat and a window to bring in the natural light, a double vanity, tile flooring, and linen closet. The bathroom also has a built-in bench seat overlooking the private backyard and beautiful tree line behind the home. The poured concrete basement has steel beam construction and is wrapped with insulation. The basement is partially finished including a spacious sitting area and a separate room currently used as a gym. There is a large rear paver patio with a built-in fire-pit area, a grill area, and a fenced-in yard. Other great features include a dual staircase, insulated windows, security system, a two-car attached garage with auto door openers and insulated garage doors, two-zone heat and air, public water and sewer, natural gas heat, and hot water, 200 amp electrical service, front paver walkway. Easily accessible to Routes 73, 322, and 206 and minutes from the AC Expressway.
Location
State NJ
County Camden
Area Winslow Twp (20436)
Zoning PR3
Direction South
Rooms
Basement Full, Partially Finished, Poured Concrete
Main Level Bedrooms 4
Interior
Interior Features Breakfast Area, Carpet, Ceiling Fan(s), Chair Railings, Crown Moldings, Double/Dual Staircase, Formal/Separate Dining Room, Kitchen - Eat-In, Kitchen - Gourmet, Sprinkler System, Stall Shower, Upgraded Countertops, Walk-in Closet(s), Window Treatments, Wood Floors
Hot Water Natural Gas
Heating Forced Air
Cooling Central A/C, Ceiling Fan(s), Multi Units
Flooring Carpet, Tile/Brick, Hardwood
Fireplaces Number 1
Fireplaces Type Gas/Propane
Equipment Built-In Microwave, Cooktop, Dishwasher, Disposal, Oven - Double, Oven - Wall, Range Hood, Refrigerator, Stainless Steel Appliances, Washer, Washer - Front Loading, Dryer - Front Loading
Fireplace Y
Window Features Insulated
Appliance Built-In Microwave, Cooktop, Dishwasher, Disposal, Oven - Double, Oven - Wall, Range Hood, Refrigerator, Stainless Steel Appliances, Washer, Washer - Front Loading, Dryer - Front Loading
Heat Source Natural Gas
Laundry Main Floor
Exterior
Exterior Feature Patio(s)
Garage Garage - Front Entry
Garage Spaces 6.0
Fence Decorative
Utilities Available Cable TV
Waterfront N
Water Access N
View Trees/Woods
Roof Type Pitched
Street Surface Black Top
Accessibility None
Porch Patio(s)
Attached Garage 2
Total Parking Spaces 6
Garage Y
Building
Lot Description Backs to Trees, Front Yard, Landscaping, Rear Yard
Story 2
Foundation Concrete Perimeter
Sewer Public Sewer
Water Public
Architectural Style Traditional
Level or Stories 2
Additional Building Above Grade, Below Grade
Structure Type Dry Wall,2 Story Ceilings
New Construction N
Schools
Elementary Schools Winslow
Middle Schools Winslow Township
High Schools Winslow Twp
School District Winslow Township Public Schools
Others
Senior Community No
Tax ID 36-03901 01-00015
Ownership Fee Simple
SqFt Source Assessor
Security Features Security System
Acceptable Financing Conventional, FHA, Cash, VA
Listing Terms Conventional, FHA, Cash, VA
Financing Conventional,FHA,Cash,VA
Special Listing Condition Standard
Read Less Info
Want to know what your home might be worth? Contact us for a FREE valuation!

Our team is ready to help you sell your home for the highest possible price ASAP

Bought with Jennifer Birney • HomeSmart First Advantage Realty

"My job is to find and attract mastery-based agents to the office, protect the culture, and make sure everyone is happy! "







