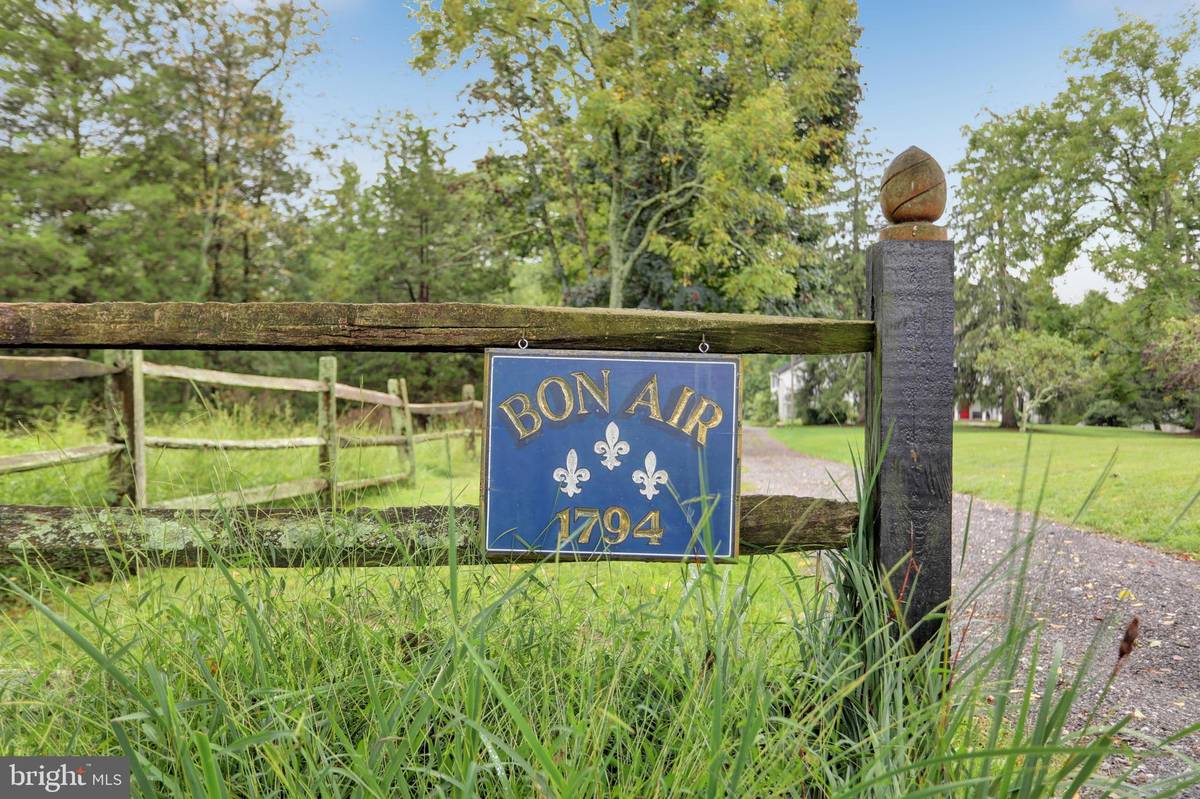$1,250,000
$1,250,000
For more information regarding the value of a property, please contact us for a free consultation.
4 Beds
3 Baths
4,660 SqFt
SOLD DATE : 11/30/2021
Key Details
Sold Price $1,250,000
Property Type Single Family Home
Sub Type Detached
Listing Status Sold
Purchase Type For Sale
Square Footage 4,660 sqft
Price per Sqft $268
Subdivision None Available
MLS Listing ID MDHR2003612
Sold Date 11/30/21
Style French
Bedrooms 4
Full Baths 2
Half Baths 1
HOA Y/N N
Abv Grd Liv Area 4,660
Originating Board BRIGHT
Year Built 1800
Annual Tax Amount $4,619
Tax Year 2020
Lot Size 26.910 Acres
Acres 26.91
Property Description
Bon Air is a one-of-kind property listed on the National Register of Historic Places. Built in 1794 by Francois de la Porte, this magnificent French Provincial home sits on 26+ acres. Not only is the 4 bedroom 3.5 bath home stunning with its large front porch, 2nd floor sleeping porch, spacious rooms, remarkable architecture and updated gorgeous kitchen with custom tiger maple cabinets and leathered granite counters, the grounds are unparalleled! Entertain on the front slate patio overlooking the pond or relax in the back English garden overlooking the fruit trees. Lounge by the saltwater inground pool or stroll along the stream. Multiple outbuildings provide plenty of space for farm equipment, a workshop, chickens and other animals. 3 zoned central A/C and 5 zoned heat. This is your chance to own a truly unique and spectacular property!
Location
State MD
County Harford
Zoning AG
Rooms
Other Rooms Living Room, Dining Room, Primary Bedroom, Bedroom 2, Bedroom 3, Bedroom 4, Kitchen, Family Room, Basement, Mud Room, Storage Room
Basement Interior Access, Poured Concrete, Rear Entrance, Shelving, Workshop, Unfinished
Interior
Interior Features Additional Stairway, Attic, Built-Ins, Chair Railings, Crown Moldings, Dining Area, Floor Plan - Traditional, Kitchen - Island, Primary Bath(s), Recessed Lighting, Upgraded Countertops, Wood Floors
Hot Water Propane
Heating Baseboard - Hot Water, Zoned
Cooling Central A/C, Zoned
Flooring Hardwood
Fireplaces Number 6
Equipment Built-In Microwave, Cooktop - Down Draft, Dishwasher, Dryer, Icemaker, Oven - Wall, Refrigerator, Stainless Steel Appliances, Washer, Water Heater
Furnishings No
Fireplace Y
Window Features Casement,Storm
Appliance Built-In Microwave, Cooktop - Down Draft, Dishwasher, Dryer, Icemaker, Oven - Wall, Refrigerator, Stainless Steel Appliances, Washer, Water Heater
Heat Source Propane - Owned
Exterior
Exterior Feature Balcony, Patio(s), Porch(es)
Garage Spaces 10.0
Fence Wire
Pool Saltwater, In Ground, Filtered
Waterfront N
Water Access N
View Creek/Stream, Pond, Trees/Woods
Roof Type Shake,Slate,Metal
Accessibility None
Porch Balcony, Patio(s), Porch(es)
Total Parking Spaces 10
Garage N
Building
Lot Description No Thru Street, Not In Development, Partly Wooded, Pond, Private, Rear Yard, Secluded, Stream/Creek, Trees/Wooded
Story 4
Foundation Stone
Sewer Septic Exists
Water Well
Architectural Style French
Level or Stories 4
Additional Building Above Grade, Below Grade
New Construction N
Schools
Elementary Schools Youths Benefit
Middle Schools Fallston
High Schools Fallston
School District Harford County Public Schools
Others
Senior Community No
Tax ID 1303064484
Ownership Fee Simple
SqFt Source Assessor
Special Listing Condition Standard
Read Less Info
Want to know what your home might be worth? Contact us for a FREE valuation!

Our team is ready to help you sell your home for the highest possible price ASAP

Bought with Dale T Hevesy • Garceau Realty

"My job is to find and attract mastery-based agents to the office, protect the culture, and make sure everyone is happy! "







