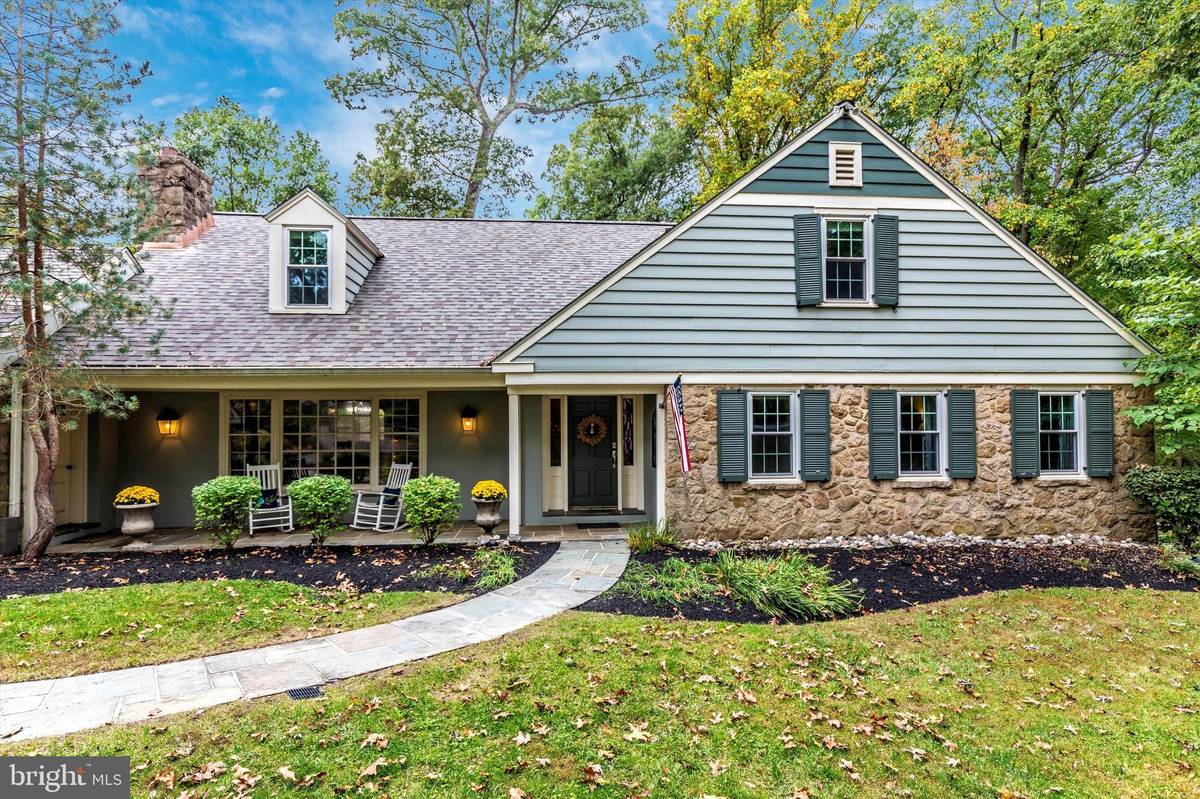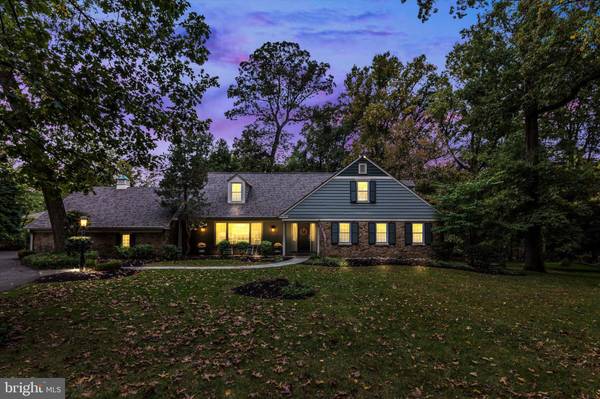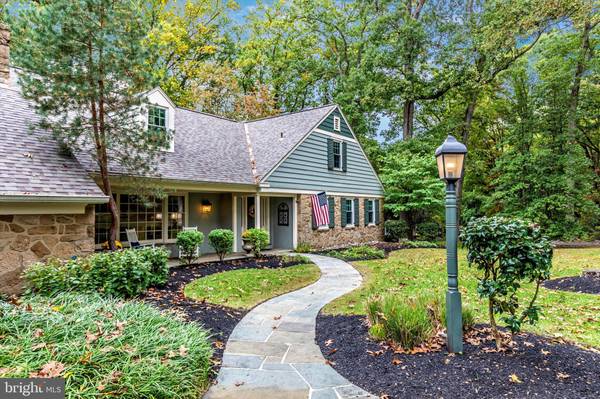$785,000
$750,000
4.7%For more information regarding the value of a property, please contact us for a free consultation.
4 Beds
4 Baths
3,432 SqFt
SOLD DATE : 01/07/2022
Key Details
Sold Price $785,000
Property Type Single Family Home
Sub Type Detached
Listing Status Sold
Purchase Type For Sale
Square Footage 3,432 sqft
Price per Sqft $228
Subdivision Fort Washington
MLS Listing ID PAMC2012224
Sold Date 01/07/22
Style Cape Cod
Bedrooms 4
Full Baths 3
Half Baths 1
HOA Y/N N
Abv Grd Liv Area 2,877
Originating Board BRIGHT
Year Built 1958
Annual Tax Amount $13,669
Tax Year 2021
Lot Size 1.840 Acres
Acres 1.84
Lot Dimensions 155.00 x 0.00
Property Description
PLEASE NOTE: OPEN HOUSES CANCELLED. Welcome home to this expansive and spacious stone cape cod style home in coveted Fort Washington. This property is situated on 1.84 acres of meticulously manicured and landscaped land. The circular driveway leads to a flagstone patio and delightful front porch. Upon entering the home you are greeted with an inviting foyer and winding staircase. To the left is a living room with fireplace and custom built in bookcases, flowing through to the dining room with crown molding, chair rail, wainscotting and a view of the exquisite backyard. The kitchen is open, light and airy with a gorgeous built in custom made wood table that seats 6. The kitchen opens to a den which also boasts custom built in bookcases and fireplace. Are you looking for a first floor primary with en suite and walk in closet? Well look no further. Newly finished oak hardwood floors complete each room on the first floor. Upstairs are 3 more generous bedrooms. Perhaps you would prefer your Primary bedroom and ensuite upstairs, there is one here too, along with 2 more sizable rooms and a full hall bath. The finished basement offers new luxury vinyl plank floors and is freshly painted giving you extra square footage for a playroom, gym, game room, office, the possibilities are endless with additional storage in the unfinished section of the basement and laundry room. More storage and room for 2 cars in the attached garage. The crowning stroke of this home is the rear flagstone patio, gardens and yard. Spend all year round enjoying and entertaining in the outdoor kitchen/dining area with refrigerator and grill, fire pits and seating area for all your guests. The roof was replaced this month (2021). All these wonderful features in sought after and highly rated Upper Dublin school district. Commuting is a breeze with close proximity to the Pennsylvania Turnpike, Route 309 and Regional Rail.
Location
State PA
County Montgomery
Area Upper Dublin Twp (10654)
Zoning A
Rooms
Basement Full, Partially Finished
Main Level Bedrooms 1
Interior
Interior Features Chair Railings, Combination Kitchen/Living, Crown Moldings, Curved Staircase, Dining Area, Family Room Off Kitchen, Formal/Separate Dining Room, Kitchen - Eat-In, Soaking Tub, Primary Bath(s), Wainscotting, Wood Floors
Hot Water Natural Gas
Heating Forced Air
Cooling Central A/C
Flooring Hardwood
Fireplaces Number 2
Fireplaces Type Wood, Electric
Fireplace Y
Heat Source Natural Gas
Laundry Basement
Exterior
Exterior Feature Patio(s), Porch(es)
Garage Garage - Side Entry
Garage Spaces 8.0
Fence Fully, Wood
Waterfront N
Water Access N
View Garden/Lawn, Trees/Woods
Roof Type Shingle
Accessibility None
Porch Patio(s), Porch(es)
Attached Garage 2
Total Parking Spaces 8
Garage Y
Building
Lot Description Front Yard, Landscaping, Rear Yard, SideYard(s)
Story 3
Foundation Permanent
Sewer On Site Septic
Water Public
Architectural Style Cape Cod
Level or Stories 3
Additional Building Above Grade, Below Grade
New Construction N
Schools
Elementary Schools Fort Washington
Middle Schools Sandy Run
High Schools U Dublin
School District Upper Dublin
Others
Senior Community No
Tax ID 54-00-05266-008
Ownership Fee Simple
SqFt Source Assessor
Horse Property N
Special Listing Condition Standard
Read Less Info
Want to know what your home might be worth? Contact us for a FREE valuation!

Our team is ready to help you sell your home for the highest possible price ASAP

Bought with Joanna Bellinger • Long & Foster Real Estate, Inc.

"My job is to find and attract mastery-based agents to the office, protect the culture, and make sure everyone is happy! "







