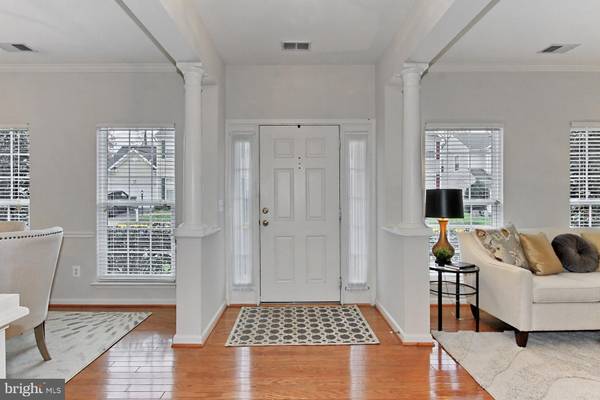$570,100
$558,000
2.2%For more information regarding the value of a property, please contact us for a free consultation.
3 Beds
3 Baths
2,148 SqFt
SOLD DATE : 11/23/2020
Key Details
Sold Price $570,100
Property Type Townhouse
Sub Type End of Row/Townhouse
Listing Status Sold
Purchase Type For Sale
Square Footage 2,148 sqft
Price per Sqft $265
Subdivision Signature At Broadlands
MLS Listing ID VALO423984
Sold Date 11/23/20
Style Colonial
Bedrooms 3
Full Baths 2
Half Baths 1
HOA Fees $94/mo
HOA Y/N Y
Abv Grd Liv Area 2,148
Originating Board BRIGHT
Year Built 2002
Annual Tax Amount $5,130
Tax Year 2020
Lot Size 3,485 Sqft
Acres 0.08
Property Description
** This Gem of a Home Lives like a SF on a Quiet Community Street:) ** Sought After Main Lvl Owners Suite with Plush Carpeting, Luxury Bath and Walk In Closet- PLUS- walk out to Tranquil Patio, Delightful Landscape and Low Maintenance Privacy Fence ** The Main lvl Features Hardwood Flooring, a Light Filled Den and Dining Room, Fabulous 2 Story Great Room with Rear Wall of Windows + Gas FP and CF ** Direct Views into the Eat In Kitchen and Pristine Working Kitchen Area with an Abundance of Cherry Wood Cabinetry, Substantial Counter Space, Pantry, Recessed Lighting and Hardwood Flooring ** Enjoy the Main Lvl Laundry Room w/ Side by Side Washer/Dryer, Half Bathroom and Coat Closet ** The Second Floor offers an Assortment of Features: Upgraded Oak Wood Stairs w/ Carpet Runner leads to the Upper Loft with Reach In Closet and Twin Windows ** Shared Bathroom w/ Linen Closet and Crisp Clean Ceramic Tile ** 2 Oversized Secondary Bedrooms with Front Wall of Windows and BOTH have WALK-IN CLOSETS!!! Broadlands HOA is packed Full of Wonderful Amenities: Nature Center, Trails, Pools, Tot Lots, Fitness Center, Tennis Cts and MORE!!! LOW HOA dues = $94/month!!! WALK TO: Broadlands Village Center w/ Grocery, Gas Station, Coffee Shop, Restaurants, Daily Convenience Shops and More ** WALK TO ADDITIONAL: Grocery, Shopping and Gas Station Options, along with parks, daycare and schools:)
Location
State VA
County Loudoun
Zoning 19
Rooms
Other Rooms Dining Room, Primary Bedroom, Bedroom 2, Bedroom 3, Kitchen, Den, Foyer, Breakfast Room, Great Room, Laundry, Loft, Bathroom 2, Primary Bathroom, Half Bath
Main Level Bedrooms 1
Interior
Interior Features Breakfast Area, Carpet, Crown Moldings, Entry Level Bedroom, Family Room Off Kitchen, Floor Plan - Open, Floor Plan - Traditional, Recessed Lighting, Soaking Tub, Walk-in Closet(s), Window Treatments, Wood Floors
Hot Water Natural Gas
Heating Forced Air
Cooling Central A/C
Flooring Carpet, Ceramic Tile, Hardwood
Fireplaces Number 1
Fireplaces Type Gas/Propane, Mantel(s)
Equipment Built-In Microwave, Dishwasher, Disposal, Dryer, Refrigerator, Washer, Oven/Range - Electric
Furnishings No
Fireplace Y
Appliance Built-In Microwave, Dishwasher, Disposal, Dryer, Refrigerator, Washer, Oven/Range - Electric
Heat Source Natural Gas
Laundry Main Floor
Exterior
Exterior Feature Patio(s)
Garage Garage - Front Entry, Garage Door Opener
Garage Spaces 4.0
Fence Privacy, Rear, Vinyl
Utilities Available Cable TV Available, Natural Gas Available, Under Ground
Amenities Available Baseball Field, Basketball Courts, Bike Trail, Common Grounds, Community Center, Fitness Center, Jog/Walk Path, Party Room, Picnic Area, Pool - Outdoor, Tennis Courts, Tot Lots/Playground, Volleyball Courts
Waterfront N
Water Access N
View Garden/Lawn
Roof Type Asphalt
Accessibility None
Porch Patio(s)
Attached Garage 2
Total Parking Spaces 4
Garage Y
Building
Lot Description Front Yard, Landscaping, Rear Yard
Story 2
Sewer Public Sewer
Water Public
Architectural Style Colonial
Level or Stories 2
Additional Building Above Grade, Below Grade
Structure Type 2 Story Ceilings,9'+ Ceilings,Cathedral Ceilings
New Construction N
Schools
Elementary Schools Hillside
Middle Schools Eagle Ridge
High Schools Briar Woods
School District Loudoun County Public Schools
Others
HOA Fee Include Common Area Maintenance,Pool(s),Trash
Senior Community No
Tax ID 118277567000
Ownership Fee Simple
SqFt Source Assessor
Security Features Smoke Detector
Horse Property N
Special Listing Condition Standard
Read Less Info
Want to know what your home might be worth? Contact us for a FREE valuation!

Our team is ready to help you sell your home for the highest possible price ASAP

Bought with Akshay Bhatnagar • Virginia Select Homes, LLC.

"My job is to find and attract mastery-based agents to the office, protect the culture, and make sure everyone is happy! "







