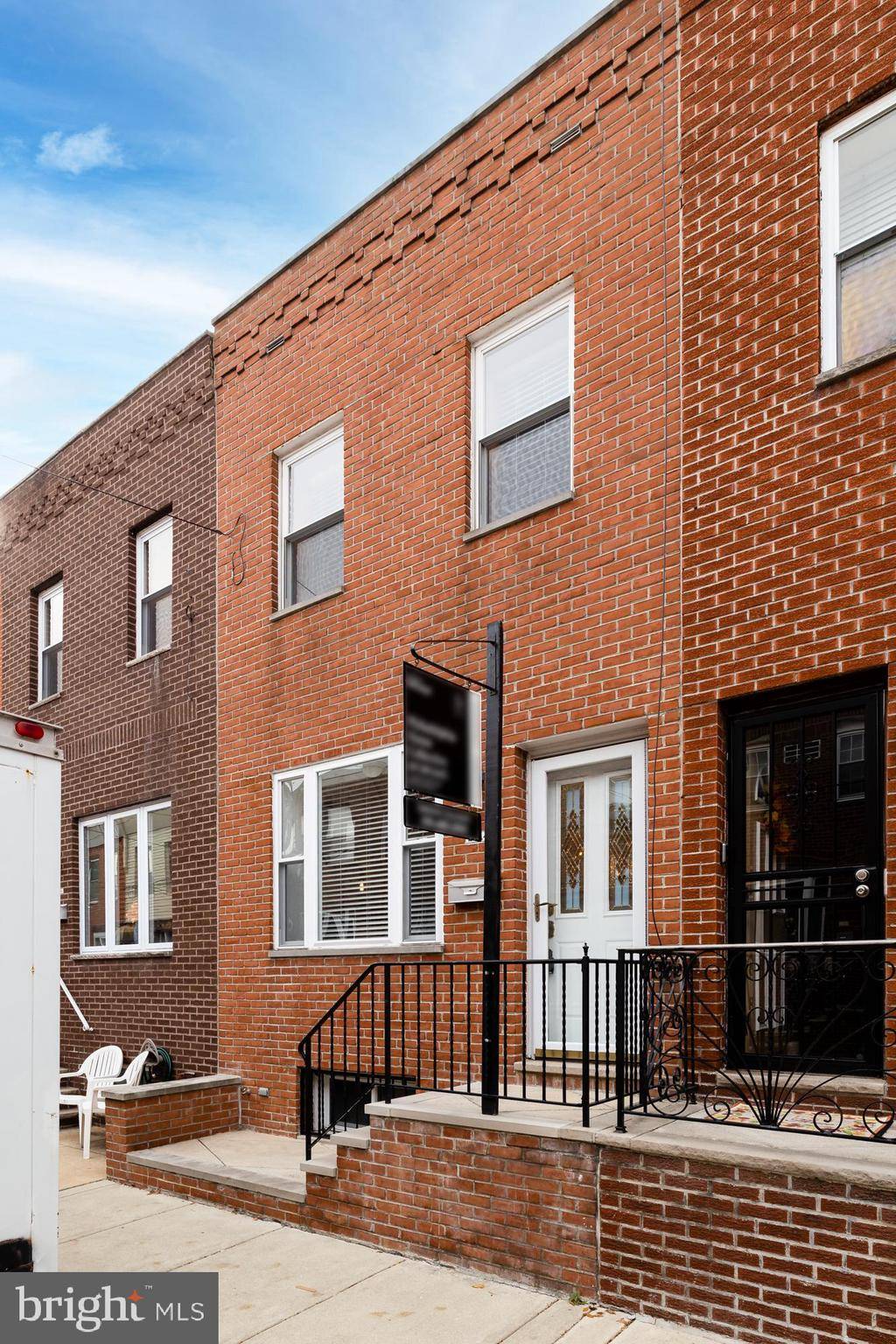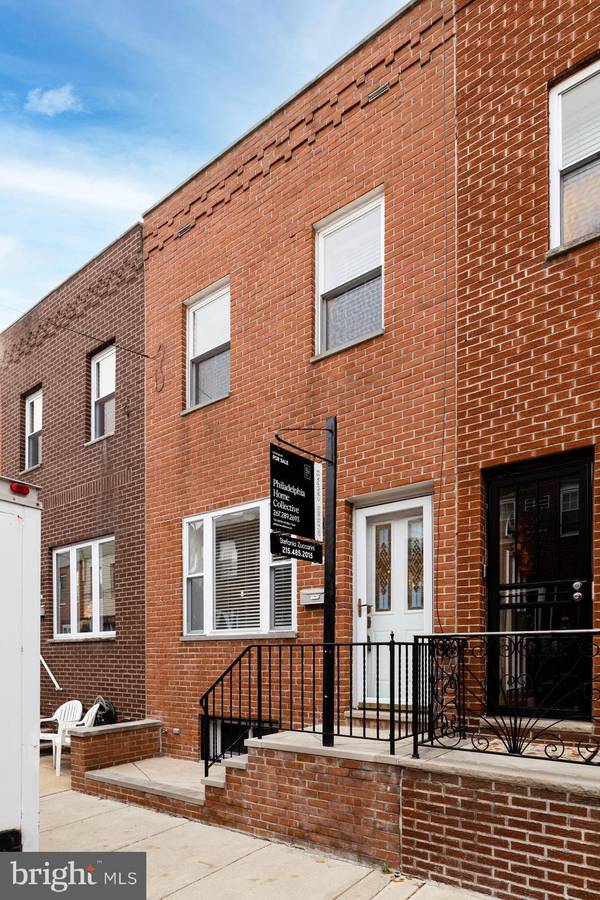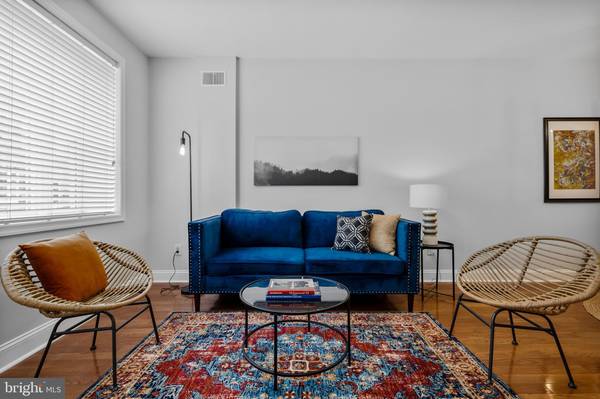$284,000
$279,900
1.5%For more information regarding the value of a property, please contact us for a free consultation.
2 Beds
2 Baths
1,026 SqFt
SOLD DATE : 12/29/2021
Key Details
Sold Price $284,000
Property Type Townhouse
Sub Type Interior Row/Townhouse
Listing Status Sold
Purchase Type For Sale
Square Footage 1,026 sqft
Price per Sqft $276
Subdivision Marconi Park West
MLS Listing ID PAPH2045070
Sold Date 12/29/21
Style Straight Thru
Bedrooms 2
Full Baths 1
Half Baths 1
HOA Y/N N
Abv Grd Liv Area 1,026
Originating Board BRIGHT
Year Built 1920
Annual Tax Amount $2,518
Tax Year 2021
Lot Size 672 Sqft
Acres 0.02
Lot Dimensions 14.00 x 48.00
Property Description
Peak outside to see the leaves changing on this beautiful tree lined street, with children playing and neighbors chatting. Grab your morning coffee at Dunkin Donuts, hop on public transportation and be in Center City in minutes. Come home with your choice of things to do. Take a stroll through the pet-friendly Marconi park, grab a drink at Chickies and Petes, Nittys, or there is always Penrose Diner for a quick bite, and LAngolos, Scannicchios and Popis for some delicious pasta. Sneak in to grab a cannoli from one of the award winning pastry shops on your way to catch a game at the Sports Complex, check out FDR park, or head into the Navy Yard and explore. This is a great place to start and end your day. Want to stay home? Enjoy the warmth of your open concept living room with light pouring in extending through to the dining room. Whip up home cooked meals in your kitchen or grab a breakfast sandwich from Homegrown, lunch from Primo's, Jeannie's or P&S Ravioli, a pizza for dinner at City Pizza or Pizza Shack and top it all off with ice cream from Millie's, yum! Just grab your food, head out back and spend time with family and friends in your private yard. Round out the main floor with a coat closet and powder room for convenience. Head upstairs to find 2 bedrooms with a master walk in closet and hallway bath. The full basement completes your new home and is equipped with laundry and additional storage space. With convenience, space and so many options you will want to live here! Come see for yourself and immediately fall in love!
Location
State PA
County Philadelphia
Area 19145 (19145)
Zoning RSA5
Rooms
Basement Full
Interior
Hot Water Natural Gas
Heating Central
Cooling Central A/C
Fireplace N
Heat Source Natural Gas
Laundry Basement, Has Laundry, Lower Floor, Dryer In Unit, Washer In Unit
Exterior
Waterfront N
Water Access N
Accessibility None
Garage N
Building
Story 2
Foundation Brick/Mortar
Sewer Public Septic, Public Sewer
Water Public
Architectural Style Straight Thru
Level or Stories 2
Additional Building Above Grade, Below Grade
New Construction N
Schools
School District The School District Of Philadelphia
Others
Pets Allowed Y
Senior Community No
Tax ID 261226000
Ownership Fee Simple
SqFt Source Assessor
Special Listing Condition Standard
Pets Description No Pet Restrictions
Read Less Info
Want to know what your home might be worth? Contact us for a FREE valuation!

Our team is ready to help you sell your home for the highest possible price ASAP

Bought with Kelly Ford • The Davidson Group

"My job is to find and attract mastery-based agents to the office, protect the culture, and make sure everyone is happy! "







