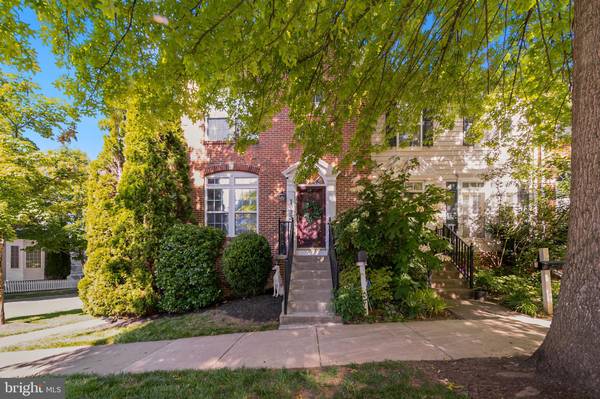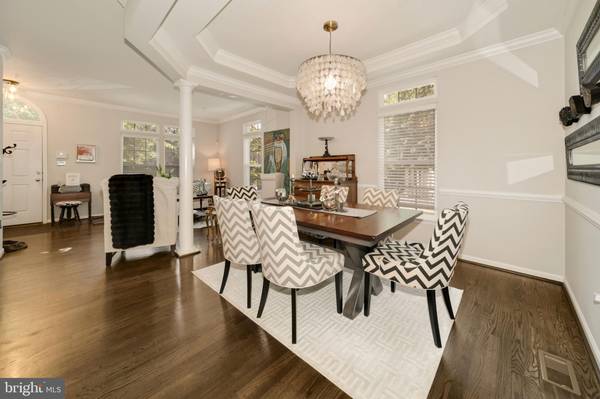$715,000
$699,999
2.1%For more information regarding the value of a property, please contact us for a free consultation.
4 Beds
4 Baths
2,856 SqFt
SOLD DATE : 07/26/2021
Key Details
Sold Price $715,000
Property Type Townhouse
Sub Type End of Row/Townhouse
Listing Status Sold
Purchase Type For Sale
Square Footage 2,856 sqft
Price per Sqft $250
Subdivision Lakelands
MLS Listing ID MDMC764016
Sold Date 07/26/21
Style Colonial
Bedrooms 4
Full Baths 3
Half Baths 1
HOA Fees $105/mo
HOA Y/N Y
Abv Grd Liv Area 1,904
Originating Board BRIGHT
Year Built 2002
Annual Tax Amount $7,798
Tax Year 2020
Lot Size 2,479 Sqft
Acres 0.06
Property Description
***Offers, if any, due Mon 6/28 by 8AM***Don't miss this rarely-available 4-level end-unit Tarquin model townhome with 4-beds and 3.5-baths in sought-after Lakelands! Enter into bright and airy living space with beautiful hardwood flooring throughout the main level. Southern exposure ensures ample natural light year-round! Kitchen boasts granite countertops, marble backsplash, stainless steel appliances, 6-burner gas cooktop, wall ovens and island. Cozy up by the wood-burning fireplace in the large family room or entertain guests in the living room and formal dining room plus nearby powder room. Sliding glass door off main level leads to low-maintenance composite deck with tree-lined views, perfect for summer BBQs! Relax in the spacious owner's suite with hardwood floors, tray ceiling, walk-in closet and luxurious ensuite full bath. Two additional hardwood-floored bedrooms and upgraded extra full bath complete the first upper level. Bonus 4th level is an ideal space for a kids playroom, second in-home office, potential 5th bedroom or extra rec room! Large fully-finished walk-out basement with patio features rec room and private office/den, plus potential in-law suite via 4th bed, full bath and extra storage space. Detached 2-car garage located in the rear of the home. Other recent upgrades include newer HVAC (2014), water heater (2014), flooring, and lighting. Community amenities galore include lakes, playgrounds, tennis/basketball courts and pool. Just steps to Whole Foods, Cinepolis movie theater, and all of the shopping and dining Kentlands Market Square has to offer!
Location
State MD
County Montgomery
Zoning MXD
Rooms
Basement Walkout Level, Windows, Daylight, Full, Fully Finished, Rear Entrance
Interior
Interior Features Kitchen - Gourmet, Family Room Off Kitchen, Floor Plan - Traditional, Formal/Separate Dining Room, Walk-in Closet(s), Wood Floors
Hot Water Electric
Heating Central
Cooling Central A/C
Fireplaces Number 1
Equipment Six Burner Stove, Refrigerator, Oven - Wall, Cooktop, Dishwasher, Disposal, Exhaust Fan, Washer, Dryer
Fireplace Y
Appliance Six Burner Stove, Refrigerator, Oven - Wall, Cooktop, Dishwasher, Disposal, Exhaust Fan, Washer, Dryer
Heat Source Natural Gas
Exterior
Exterior Feature Deck(s)
Garage Garage - Rear Entry
Garage Spaces 2.0
Amenities Available Club House, Common Grounds, Lake, Party Room, Pool - Outdoor, Tennis Courts, Tot Lots/Playground
Waterfront N
Water Access N
Accessibility None
Porch Deck(s)
Total Parking Spaces 2
Garage Y
Building
Story 3
Sewer Public Sewer
Water Public
Architectural Style Colonial
Level or Stories 3
Additional Building Above Grade, Below Grade
New Construction N
Schools
School District Montgomery County Public Schools
Others
HOA Fee Include Trash,Pool(s)
Senior Community No
Tax ID 160903320931
Ownership Fee Simple
SqFt Source Assessor
Special Listing Condition Standard
Read Less Info
Want to know what your home might be worth? Contact us for a FREE valuation!

Our team is ready to help you sell your home for the highest possible price ASAP

Bought with Ann Clements • Weichert, REALTORS

"My job is to find and attract mastery-based agents to the office, protect the culture, and make sure everyone is happy! "







