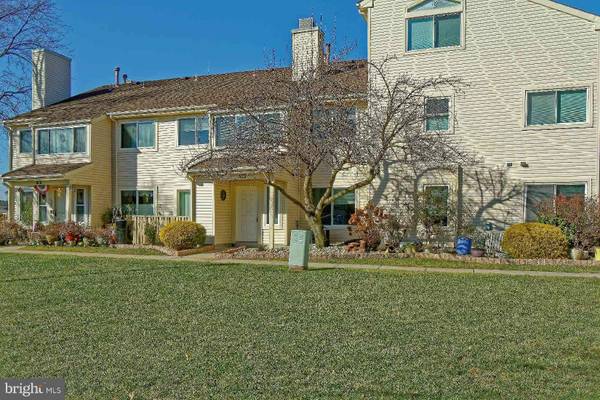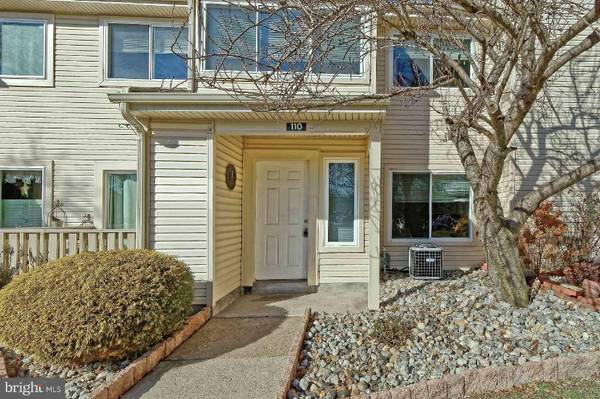$191,739
$154,900
23.8%For more information regarding the value of a property, please contact us for a free consultation.
2 Beds
3 Baths
1,196 SqFt
SOLD DATE : 03/02/2022
Key Details
Sold Price $191,739
Property Type Condo
Sub Type Condo/Co-op
Listing Status Sold
Purchase Type For Sale
Square Footage 1,196 sqft
Price per Sqft $160
Subdivision Mews At Echelon
MLS Listing ID NJCD2017536
Sold Date 03/02/22
Style Contemporary
Bedrooms 2
Full Baths 2
Half Baths 1
Condo Fees $277/mo
HOA Y/N N
Abv Grd Liv Area 1,196
Originating Board BRIGHT
Year Built 1980
Annual Tax Amount $5,411
Tax Year 2021
Property Description
Going to best and final offer must be in by 12noon on Sunday 2/6/2022
Come see this light, bright, 2 bedroom, 2 1/2 bath, 2-story contemporary condo. The two bedrooms are "suites" each having their own bathroom and walk-in closet. On the first floor is the living room with a woodburning fireplace, kitchen, dining room and a powder room. Also, a glass sliding door off the dining room that leads to a brick paver patio and storage.
Heater, air conditioner, washer and dryer are all newer.
This condo is located in a nice area of Voorhees within walking distance to the Town Center and plenty of shopping, restaurant and exceptional schools .
Close to the Patco Hi-Speed Line and major highways. This affordable condo would be perfect for a couple just starting out, someone downsizing, a single mom, someone working nearby or needing to be near public transportation.
Condo is in good condition being sold as is. Buyer responsible for any and all repairs and certifications
Don't delay make your appointment today!!!
Location
State NJ
County Camden
Area Voorhees Twp (20434)
Zoning TC
Rooms
Other Rooms Living Room, Dining Room, Primary Bedroom, Kitchen, Foyer, Bedroom 1, Other, Attic
Interior
Interior Features Primary Bath(s), Ceiling Fan(s)
Hot Water Natural Gas
Heating Forced Air
Cooling Central A/C
Flooring Ceramic Tile, Laminated, Partially Carpeted
Fireplaces Number 1
Equipment Disposal, Dishwasher, Exhaust Fan, Oven - Self Cleaning, Oven/Range - Electric
Fireplace Y
Appliance Disposal, Dishwasher, Exhaust Fan, Oven - Self Cleaning, Oven/Range - Electric
Heat Source Natural Gas
Laundry Dryer In Unit, Washer In Unit
Exterior
Exterior Feature Patio(s), Brick
Amenities Available Common Grounds
Waterfront N
Water Access N
Roof Type Shingle
Accessibility None
Porch Patio(s), Brick
Garage N
Building
Story 2
Foundation Slab
Sewer Public Sewer
Water Public
Architectural Style Contemporary
Level or Stories 2
Additional Building Above Grade
New Construction N
Schools
School District Eastern Camden County Reg Schools
Others
Pets Allowed Y
HOA Fee Include Ext Bldg Maint,Snow Removal,Trash,All Ground Fee
Senior Community No
Tax ID 34-00150 16-00034-C0110
Ownership Condominium
Acceptable Financing Cash, Conventional, FHA, FHA 203(b)
Listing Terms Cash, Conventional, FHA, FHA 203(b)
Financing Cash,Conventional,FHA,FHA 203(b)
Special Listing Condition Standard
Pets Description Size/Weight Restriction
Read Less Info
Want to know what your home might be worth? Contact us for a FREE valuation!

Our team is ready to help you sell your home for the highest possible price ASAP

Bought with Jonathan M Cohen • Compass New Jersey, LLC - Moorestown

"My job is to find and attract mastery-based agents to the office, protect the culture, and make sure everyone is happy! "







