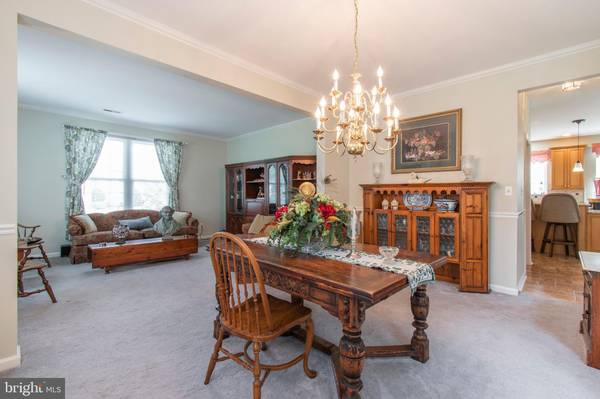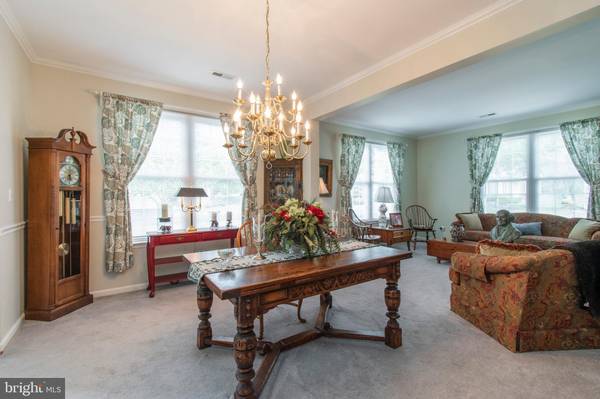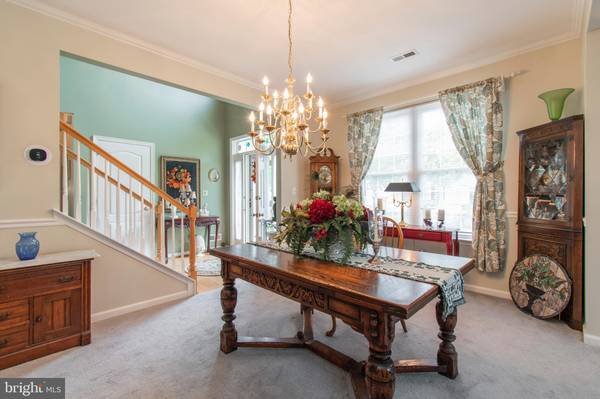$381,000
$385,000
1.0%For more information regarding the value of a property, please contact us for a free consultation.
2 Beds
3 Baths
2,382 SqFt
SOLD DATE : 11/30/2020
Key Details
Sold Price $381,000
Property Type Single Family Home
Sub Type Detached
Listing Status Sold
Purchase Type For Sale
Square Footage 2,382 sqft
Price per Sqft $159
Subdivision Kingsfield
MLS Listing ID PAMC665382
Sold Date 11/30/20
Style Colonial
Bedrooms 2
Full Baths 2
Half Baths 1
HOA Fees $205/mo
HOA Y/N Y
Abv Grd Liv Area 2,382
Originating Board BRIGHT
Year Built 2001
Annual Tax Amount $8,110
Tax Year 2020
Lot Size 3,648 Sqft
Acres 0.08
Lot Dimensions 18.00 x 0.00
Property Description
Kick back and enjoy your retirement years in the desirable, 55+ community of Kingsfield in Souderton! While it may feel like it's in the country, it's conveniently located close to plenty of options for dining, shopping and entertainment and offers you the ideal home for the next stage of your life. Welcome to 296 Kingsfield Drive where the mature landscaping and paved walkway lead you to a home that's been lovingly maintained by the same owner for 19 years! Step inside the front door to your new, two-story foyer and you'll immediately feel at home. Plentiful windows allow natural sunlight to spill into every room, inviting you in deeper to explore. The formal dining room and adjacent formal living room seamlessly connect, providing a functional space for entertaining family and friends for holiday meals and festivities alike. Around the corner, the warm tones of the kitchen will bring to mind the fragrance of fresh baked pies cooling on a windowsill. With its functional island, granite countertops, new black stainless steel appliances, and heated tile flooring, this is an eat-in kitchen you are sure to enjoy! Continue into your family room where you'll likely spend evenings with a good book, appreciating the lovely gas fireplace on chilly evenings. Sliding glass doors offer perfect views of, and easy access to, the partially covered patio and the walking path beyond. Picture yourself here sipping on the beverage of your choice, chatting with invited guests after your daily stroll through the community. Meanwhile, your first-floor master suite awaits! The substantial bedroom includes two walk-in closets and a spacious en suite bathroom featuring dual-sink vanity and a beautiful yet practical spa-like walk-in shower. Completing the first floor is a convenient powder room, and laundry room with direct access to the 2-car garage. But wait, the second floor offers endless possibilities! Aside from the second bedroom with a walk-in closet, you'll find an open loft area overlooking the family room below. This large space can serve as your home office, den or workout room with its own walk-in closet and direct access to a second full bathroom. One last hidden gem on this floor is a cozy and private room brightened by the sunshine streaming through the skylight that's perfect for the crafter or hobbyist. This is the retirement home you deserve... be sure to make the time to see this one before someone else calls it home!
Location
State PA
County Montgomery
Area Franconia Twp (10634)
Zoning R130
Rooms
Other Rooms Living Room, Dining Room, Primary Bedroom, Bedroom 2, Kitchen, Family Room, Foyer, Laundry, Loft, Hobby Room, Primary Bathroom, Full Bath, Half Bath
Main Level Bedrooms 1
Interior
Interior Features Breakfast Area, Carpet, Ceiling Fan(s), Crown Moldings, Dining Area, Family Room Off Kitchen, Floor Plan - Traditional, Formal/Separate Dining Room, Kitchen - Island, Pantry, Recessed Lighting, Skylight(s), Tub Shower, Stall Shower, Walk-in Closet(s), Entry Level Bedroom
Hot Water Natural Gas
Heating Forced Air
Cooling Central A/C, Ceiling Fan(s)
Flooring Carpet, Ceramic Tile, Hardwood, Laminated
Fireplaces Number 1
Fireplaces Type Gas/Propane
Equipment Built-In Microwave, Dishwasher, Disposal, Dryer, Microwave, Oven/Range - Gas, Stainless Steel Appliances, Washer
Fireplace Y
Appliance Built-In Microwave, Dishwasher, Disposal, Dryer, Microwave, Oven/Range - Gas, Stainless Steel Appliances, Washer
Heat Source Natural Gas
Laundry Main Floor
Exterior
Exterior Feature Patio(s)
Garage Garage - Side Entry, Inside Access
Garage Spaces 4.0
Waterfront N
Water Access N
Accessibility Doors - Lever Handle(s), Level Entry - Main
Porch Patio(s)
Attached Garage 2
Total Parking Spaces 4
Garage Y
Building
Story 2
Sewer Public Sewer
Water Public
Architectural Style Colonial
Level or Stories 2
Additional Building Above Grade, Below Grade
New Construction N
Schools
School District Souderton Area
Others
HOA Fee Include Common Area Maintenance,Snow Removal,Trash
Senior Community Yes
Age Restriction 55
Tax ID 34-00-02922-554
Ownership Fee Simple
SqFt Source Assessor
Security Features Smoke Detector
Acceptable Financing Cash, Conventional
Listing Terms Cash, Conventional
Financing Cash,Conventional
Special Listing Condition Standard
Read Less Info
Want to know what your home might be worth? Contact us for a FREE valuation!

Our team is ready to help you sell your home for the highest possible price ASAP

Bought with Melanie Henderson • RE/MAX 440 - Doylestown

"My job is to find and attract mastery-based agents to the office, protect the culture, and make sure everyone is happy! "







