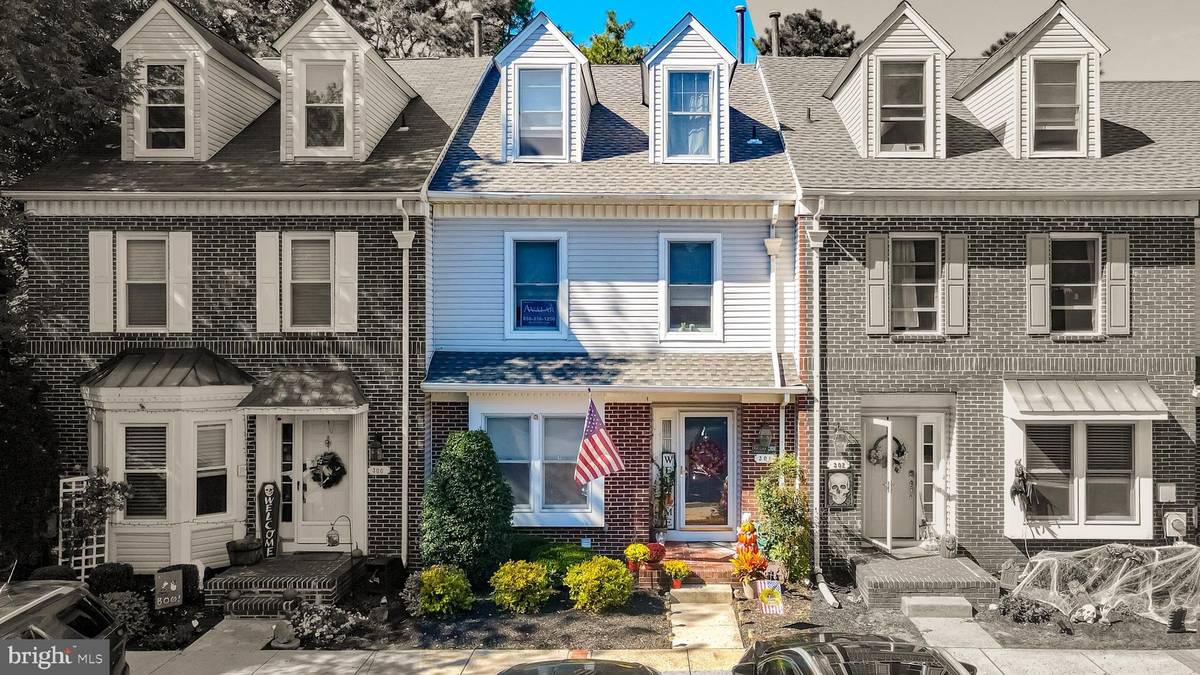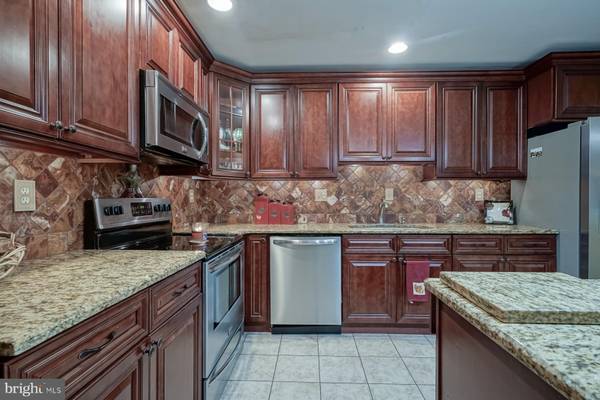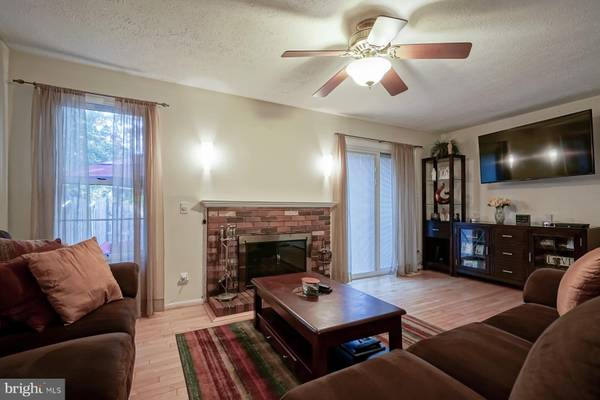$287,000
$283,890
1.1%For more information regarding the value of a property, please contact us for a free consultation.
3 Beds
3 Baths
2,350 SqFt
SOLD DATE : 11/30/2021
Key Details
Sold Price $287,000
Property Type Townhouse
Sub Type Interior Row/Townhouse
Listing Status Sold
Purchase Type For Sale
Square Footage 2,350 sqft
Price per Sqft $122
Subdivision Williamsburg Village
MLS Listing ID NJBL2008816
Sold Date 11/30/21
Style Colonial
Bedrooms 3
Full Baths 2
Half Baths 1
HOA Fees $116/qua
HOA Y/N Y
Abv Grd Liv Area 1,900
Originating Board BRIGHT
Year Built 1987
Annual Tax Amount $6,488
Tax Year 2021
Lot Size 1,640 Sqft
Acres 0.04
Lot Dimensions 20.00 x 82.00
Property Description
A warm and welcoming 3 story Townhouse with 3 bedrooms, 2.5 baths, a large loft and gas fireplace. This home is located in a Cul de Sac, in the Community of Kings Grant of Marlton, in Evesham Twp.. The kitchen has granite counters and an island that serves as an eat-in kitchen with an opening that overlooks the fireplace in the living room. There is a partially finished basement with an unfinished laundry area that also serves as a large storage space. Original washer and dryer hook-up on second level inside large linen closet. New Anderson sliders with built-in micro blinds that lead to a paved patio entertainment area, along with other amenities. Upgrades: newer roof, 4 years old; water heater installed in 2016; AC and heating system is 2 years old; dishwasher is 6 month old.
Location
State NJ
County Burlington
Area Evesham Twp (20313)
Zoning RD-1
Rooms
Other Rooms Living Room, Dining Room, Bedroom 2, Bedroom 4, Kitchen, Game Room, Laundry, Loft, Bathroom 1, Bathroom 3
Basement Partially Finished
Interior
Interior Features Kitchen - Island, Formal/Separate Dining Room, Recessed Lighting, Window Treatments, Wood Floors
Hot Water Natural Gas
Heating Forced Air
Cooling Central A/C
Fireplaces Number 1
Fireplaces Type Brick, Fireplace - Glass Doors, Gas/Propane, Mantel(s), Screen
Equipment Built-In Microwave, Built-In Range, Dishwasher, Disposal
Fireplace Y
Appliance Built-In Microwave, Built-In Range, Dishwasher, Disposal
Heat Source Natural Gas
Laundry Basement
Exterior
Exterior Feature Patio(s)
Garage Spaces 2.0
Amenities Available Basketball Courts
Waterfront N
Water Access N
Accessibility None
Porch Patio(s)
Total Parking Spaces 2
Garage N
Building
Story 3
Foundation Block
Sewer Public Sewer
Water Public
Architectural Style Colonial
Level or Stories 3
Additional Building Above Grade, Below Grade
New Construction N
Schools
Elementary Schools Rice
Middle Schools Marlton Middle M.S.
High Schools Cherokee H.S.
School District Evesham Township
Others
Pets Allowed Y
HOA Fee Include All Ground Fee,Common Area Maintenance,Lawn Maintenance,Management,Snow Removal
Senior Community No
Tax ID 13-00051 67-00015
Ownership Fee Simple
SqFt Source Assessor
Special Listing Condition Standard
Pets Description Dogs OK, Cats OK
Read Less Info
Want to know what your home might be worth? Contact us for a FREE valuation!

Our team is ready to help you sell your home for the highest possible price ASAP

Bought with Beth Vassalotti • RE LINC Real Estate Group

"My job is to find and attract mastery-based agents to the office, protect the culture, and make sure everyone is happy! "







