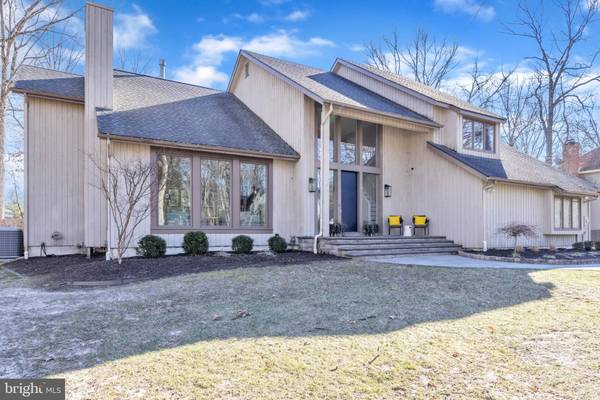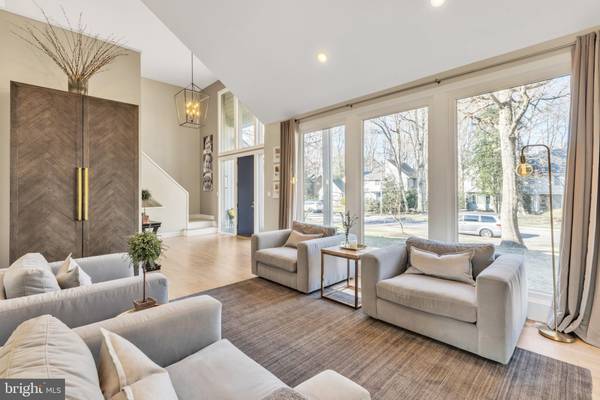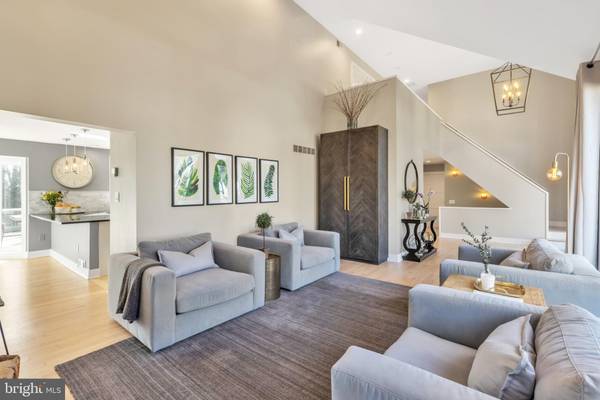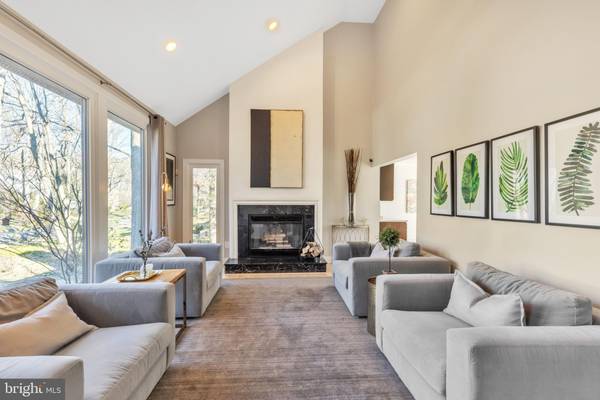$825,000
$679,900
21.3%For more information regarding the value of a property, please contact us for a free consultation.
4 Beds
4 Baths
3,163 SqFt
SOLD DATE : 03/18/2022
Key Details
Sold Price $825,000
Property Type Single Family Home
Sub Type Detached
Listing Status Sold
Purchase Type For Sale
Square Footage 3,163 sqft
Price per Sqft $260
Subdivision Staffords Wold
MLS Listing ID NJCD2018024
Sold Date 03/18/22
Style Contemporary
Bedrooms 4
Full Baths 3
Half Baths 1
HOA Y/N N
Abv Grd Liv Area 3,163
Originating Board BRIGHT
Year Built 1989
Annual Tax Amount $18,372
Tax Year 2021
Lot Size 0.448 Acres
Acres 0.45
Lot Dimensions 0.00 x 0.00
Property Description
Best and final offer is due by 8 PM Sunday with a decision being made Monday by 1pm.
Incredible Glencote B Model by Pond & Spitz Builders. This Glencote has over (300K) in Recent Improvements. Grand foyer leading to a vaulted living room with floor to ceiling windows, hardwood floors throughout & 2 fireplaces. The Gourmet kitchen puts the "C" in Chef's Dream with 48" commercial Viking range, Sub Zero fridge, solid surface countertops and built-ins with wine & beverage fridges. The open family room to the kitchen allows for wonderful entertaining with its multiple glass doors out to the new trex deck and heated inground salt water Van Brill pool and terrace!!
The upper level is also magnificent with 4 spacious bedrooms and large closets with organizers. The owners suite has vaulted ceilings, luxury bath with 24" tile, jacuzzi tub and glass shower with large walk-in closet and new built-ins. You will love the new windows & doors (2017) new roof in (2011), new 2 zone Carrier HVAC in (2021), new electrical panel (2019) & custom fence.
The finished basement adds extra living space along with a full bath and storage area plus a 2 car side entry garage. Close to the high school and middle school. A few miles to Rt 295, shopping and fine dining. An absolute showplace!
Location
State NJ
County Camden
Area Voorhees Twp (20434)
Zoning 100A
Rooms
Other Rooms Living Room, Dining Room, Primary Bedroom, Bedroom 2, Bedroom 3, Bedroom 4, Kitchen, Game Room, Family Room, Foyer, Study
Basement Fully Finished, Heated
Interior
Interior Features Attic, Built-Ins, Ceiling Fan(s), Combination Kitchen/Dining, Family Room Off Kitchen, Floor Plan - Open, Kitchen - Gourmet, Primary Bath(s), Recessed Lighting, Soaking Tub, Stall Shower, Upgraded Countertops, Walk-in Closet(s), Wood Floors
Hot Water Electric
Heating Energy Star Heating System, Zoned
Cooling Central A/C, Zoned
Flooring Ceramic Tile, Hardwood, Stone, Wood
Fireplaces Number 2
Equipment Built-In Microwave, Commercial Range, Dishwasher, Dryer, Refrigerator, Stainless Steel Appliances, Washer, Water Heater
Fireplace Y
Window Features Casement,Insulated,Vinyl Clad
Appliance Built-In Microwave, Commercial Range, Dishwasher, Dryer, Refrigerator, Stainless Steel Appliances, Washer, Water Heater
Heat Source Natural Gas
Laundry Main Floor
Exterior
Exterior Feature Deck(s)
Garage Garage - Side Entry, Inside Access
Garage Spaces 2.0
Fence Privacy, Wood
Pool Gunite, Heated, In Ground, Pool/Spa Combo, Saltwater
Utilities Available Cable TV
Waterfront N
Water Access N
Roof Type Architectural Shingle
Accessibility None
Porch Deck(s)
Attached Garage 2
Total Parking Spaces 2
Garage Y
Building
Story 2
Foundation Block
Sewer Public Sewer
Water Public
Architectural Style Contemporary
Level or Stories 2
Additional Building Above Grade, Below Grade
Structure Type Cathedral Ceilings
New Construction N
Schools
Elementary Schools Osage
Middle Schools Voorhees M.S.
High Schools Eastern H.S.
School District Voorhees Township Board Of Education
Others
Senior Community No
Tax ID 34-00199 06-00026
Ownership Fee Simple
SqFt Source Assessor
Acceptable Financing Cash, Contract, VA
Listing Terms Cash, Contract, VA
Financing Cash,Contract,VA
Special Listing Condition Standard
Read Less Info
Want to know what your home might be worth? Contact us for a FREE valuation!

Our team is ready to help you sell your home for the highest possible price ASAP

Bought with Val F. Nunnenkamp Jr. • Keller Williams Realty - Marlton

"My job is to find and attract mastery-based agents to the office, protect the culture, and make sure everyone is happy! "







