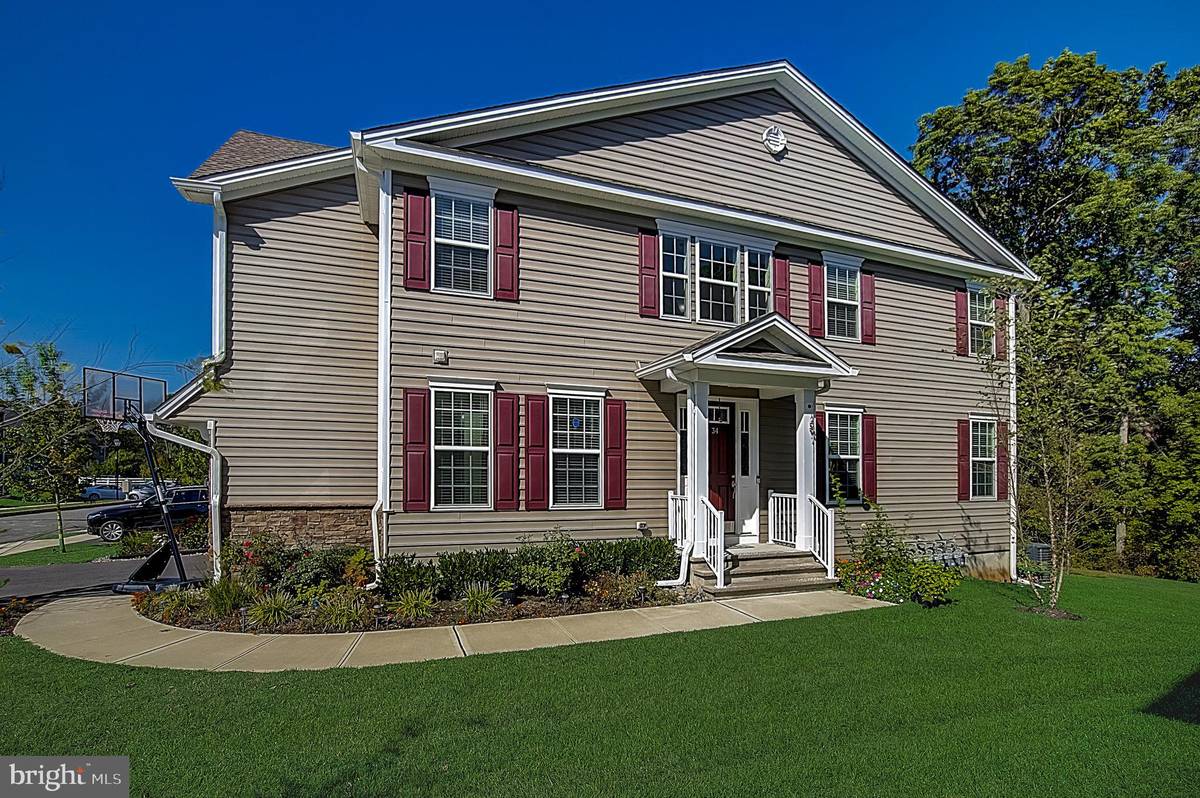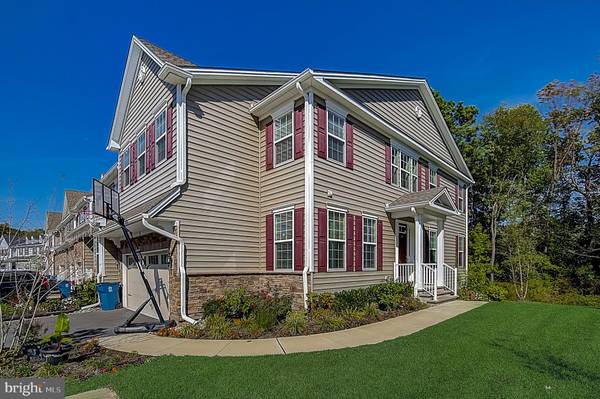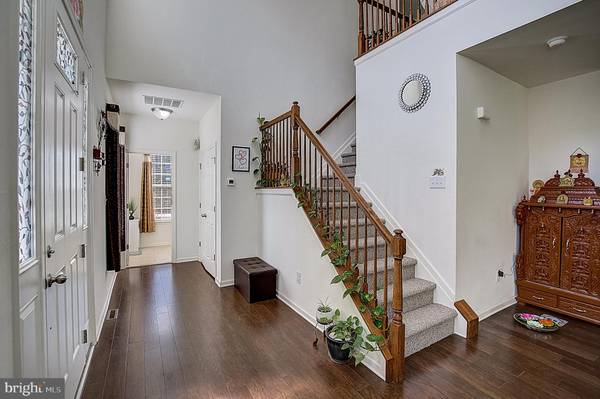$675,000
$674,999
For more information regarding the value of a property, please contact us for a free consultation.
3 Beds
3 Baths
2,356 SqFt
SOLD DATE : 02/18/2022
Key Details
Sold Price $675,000
Property Type Townhouse
Sub Type End of Row/Townhouse
Listing Status Sold
Purchase Type For Sale
Square Footage 2,356 sqft
Price per Sqft $286
Subdivision Arbors At Monroe
MLS Listing ID NJMX2000868
Sold Date 02/18/22
Style Unit/Flat
Bedrooms 3
Full Baths 2
Half Baths 1
HOA Fees $285/mo
HOA Y/N Y
Abv Grd Liv Area 2,356
Originating Board BRIGHT
Year Built 2019
Annual Tax Amount $12,373
Tax Year 2021
Lot Size 3,498 Sqft
Acres 0.08
Property Description
Stunning 2 year old east facing, home in Monroe NJ. Claremont model end unit with 3 bedrooms and 2.5 bath plus two car garage and basement located on a premium lot backing to trees in the desirable Arbors At Monroe! First floor features 2 story foyer, light filled open concept floorplan with very large windows and gourmet kitchen with quartz countertops, center island, and walk-in pantry. Second floor features 3 bedrooms and a large loft area for office or additional Living Area. Spacious primary suite has large walk in closet and bath with large shower, dual sinks and separate toilet. Two additional bedrooms have a Jack and Jill bathroom with shower and dual sinks. HOA fee includes not only the pool, clubhouse and exercise facility but also the removal of snow from your driveway, front porch, entry walkway and stairs- quite unique for a townhome! Near Shopping and Groceries! Easy Commute to New York-Transit! Bus stops inside the community!
Location
State NJ
County Middlesex
Area Monroe Twp (21212)
Zoning RES
Direction East
Rooms
Other Rooms Living Room, Dining Room, Primary Bedroom, Bedroom 2, Bedroom 3, Kitchen, Loft, Primary Bathroom
Basement Full, Unfinished
Interior
Interior Features Breakfast Area, Chair Railings, Combination Kitchen/Dining, Combination Dining/Living, Crown Moldings, Dining Area, Floor Plan - Open, Kitchen - Island, Pantry, Primary Bath(s), Recessed Lighting, Stall Shower, Tub Shower, Upgraded Countertops, Walk-in Closet(s), Wood Floors, Kitchen - Gourmet
Hot Water Natural Gas
Heating Forced Air
Cooling Central A/C
Flooring Carpet, Wood, Ceramic Tile
Equipment Cooktop, Dishwasher, Disposal, Dryer, Exhaust Fan, Microwave, Oven - Wall, Refrigerator, Washer, Water Heater - Tankless
Fireplace N
Appliance Cooktop, Dishwasher, Disposal, Dryer, Exhaust Fan, Microwave, Oven - Wall, Refrigerator, Washer, Water Heater - Tankless
Heat Source Natural Gas
Laundry Upper Floor
Exterior
Exterior Feature Porch(es)
Garage Built In
Garage Spaces 2.0
Amenities Available Club House, Exercise Room, Pool - Outdoor, Tot Lots/Playground
Waterfront N
Water Access N
Accessibility None
Porch Porch(es)
Attached Garage 2
Total Parking Spaces 2
Garage Y
Building
Lot Description Corner
Story 2
Foundation Concrete Perimeter
Sewer Public Sewer
Water Public
Architectural Style Unit/Flat
Level or Stories 2
Additional Building Above Grade
Structure Type 2 Story Ceilings
New Construction N
Schools
Elementary Schools Applegarth
Middle Schools Monroe
High Schools Monroe Township H.S.
School District Monroe Township
Others
Pets Allowed Y
HOA Fee Include Common Area Maintenance,Lawn Maintenance,Snow Removal
Senior Community No
Tax ID 12-00004-00018 127
Ownership Fee Simple
SqFt Source Estimated
Acceptable Financing Cash, Conventional
Listing Terms Cash, Conventional
Financing Cash,Conventional
Special Listing Condition Standard
Pets Description Cats OK, Dogs OK, Number Limit
Read Less Info
Want to know what your home might be worth? Contact us for a FREE valuation!

Our team is ready to help you sell your home for the highest possible price ASAP

Bought with Pratiksha D Kumar • BHHS Fox & Roach - Watchung

"My job is to find and attract mastery-based agents to the office, protect the culture, and make sure everyone is happy! "







