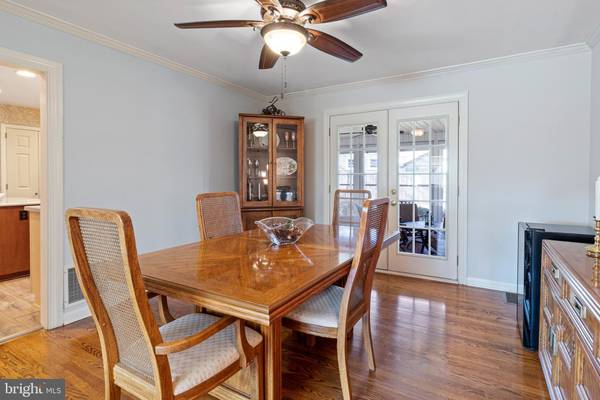$465,000
$439,900
5.7%For more information regarding the value of a property, please contact us for a free consultation.
4 Beds
3 Baths
1,950 SqFt
SOLD DATE : 04/30/2021
Key Details
Sold Price $465,000
Property Type Single Family Home
Sub Type Detached
Listing Status Sold
Purchase Type For Sale
Square Footage 1,950 sqft
Price per Sqft $238
Subdivision Brandywood
MLS Listing ID DENC522178
Sold Date 04/30/21
Style Colonial
Bedrooms 4
Full Baths 2
Half Baths 1
HOA Fees $2/ann
HOA Y/N Y
Abv Grd Liv Area 1,950
Originating Board BRIGHT
Year Built 1964
Annual Tax Amount $2,915
Tax Year 2020
Lot Size 10,890 Sqft
Acres 0.25
Lot Dimensions 60.00 x 140.80
Property Description
A true Brandywood Gem, that was an expanded model to enlarge the kitchen and create a first floor laundry room. This remarkable 4 BR home has been significantly updated, wonderfully maintained and offers the next owners a rare find in North Wilmington. The beautiful hardwood floors, (new flooring in the kitchen) fresh paint in LR/DR, newer SS appliances including Bosch & LG, garage door & opener, are just a few of the more recent updates. The kitchen with Quartz center island is the focal point of the home with the Living & Dining room open to each other, a model for convenience. The adjacent Family Room features a central fireplace with gas logs. The 2nd floor master has an en suite bath, and the 3 good sized bedrooms (all with exposed hardwood floors) share the hall bath. The owners enhanced almost everything during their ownership from the finished lower level (yes with egress), and throughout the 3 levels & exterior of this home. The 3 Season Room with tiled floor looks out over a wonderful fenced yard & patio, on a rare cul de sac lot in one of the area's most desirable communities.
Location
State DE
County New Castle
Area Brandywine (30901)
Zoning NC10
Rooms
Other Rooms Living Room, Dining Room, Primary Bedroom, Bedroom 2, Bedroom 3, Bedroom 4, Kitchen, Family Room
Basement Partially Finished, Drainage System, Sump Pump
Interior
Interior Features Kitchen - Island, Floor Plan - Open, Primary Bath(s), Attic, Ceiling Fan(s), Recessed Lighting, Stall Shower, Tub Shower, Attic/House Fan, Window Treatments
Hot Water Natural Gas
Heating Forced Air
Cooling Central A/C
Flooring Carpet, Ceramic Tile, Hardwood
Fireplaces Number 1
Fireplaces Type Gas/Propane
Equipment Stainless Steel Appliances, Oven - Self Cleaning, Oven/Range - Electric, Refrigerator, Icemaker, Dishwasher, Disposal, Microwave, Water Heater, Exhaust Fan, Range Hood
Fireplace Y
Window Features Storm
Appliance Stainless Steel Appliances, Oven - Self Cleaning, Oven/Range - Electric, Refrigerator, Icemaker, Dishwasher, Disposal, Microwave, Water Heater, Exhaust Fan, Range Hood
Heat Source Natural Gas
Laundry Main Floor
Exterior
Exterior Feature Patio(s), Porch(es)
Garage Garage - Side Entry, Garage Door Opener
Garage Spaces 4.0
Fence Wood
Waterfront N
Water Access N
Roof Type Shingle
Accessibility None
Porch Patio(s), Porch(es)
Attached Garage 1
Total Parking Spaces 4
Garage Y
Building
Lot Description Cul-de-sac, Front Yard, Level, Rear Yard, SideYard(s)
Story 2
Sewer Public Sewer
Water Public
Architectural Style Colonial
Level or Stories 2
Additional Building Above Grade, Below Grade
Structure Type Dry Wall
New Construction N
Schools
Elementary Schools Hanby
Middle Schools Springer
High Schools Concord
School District Brandywine
Others
Senior Community No
Tax ID 06-032.00-021
Ownership Fee Simple
SqFt Source Assessor
Security Features Smoke Detector
Special Listing Condition Standard
Read Less Info
Want to know what your home might be worth? Contact us for a FREE valuation!

Our team is ready to help you sell your home for the highest possible price ASAP

Bought with Amy Lacy • Patterson-Schwartz - Greenville

"My job is to find and attract mastery-based agents to the office, protect the culture, and make sure everyone is happy! "







