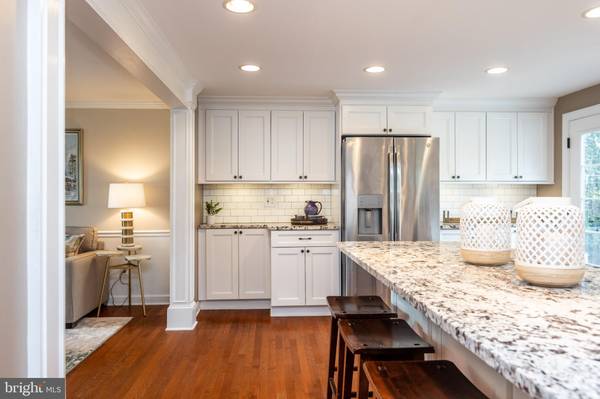$652,500
$615,000
6.1%For more information regarding the value of a property, please contact us for a free consultation.
4 Beds
2 Baths
1,850 SqFt
SOLD DATE : 02/17/2022
Key Details
Sold Price $652,500
Property Type Single Family Home
Sub Type Detached
Listing Status Sold
Purchase Type For Sale
Square Footage 1,850 sqft
Price per Sqft $352
Subdivision Seminary Ridge
MLS Listing ID MDBC2022306
Sold Date 02/17/22
Style Colonial
Bedrooms 4
Full Baths 2
HOA Fees $30/ann
HOA Y/N Y
Abv Grd Liv Area 1,850
Originating Board BRIGHT
Year Built 1972
Annual Tax Amount $5,894
Tax Year 2020
Lot Size 0.296 Acres
Acres 0.3
Lot Dimensions 1.00 x
Property Description
Open House Cancelled. Multiple offers received. Please submit highest and best offer by 8:00pm, Saturday 1/15. Welcome to 8326 Tally Ho Road in Seminary Ridge! This 4 bedroom, 2 full, 2 half bath home with finished basement has loads of updates! This home has been opened up to provide great flow between all of the inside and outside spaces. The gourmet kitchen has a 5-burner gas range with double oven, stainless steel appliances, and white shaker cabinets that offer tons of storage. This kitchen was designed for cooking. baking and entertaining for a large crowd. The huge granite island offers seating for up to 5 people comfortably. The kitchen is open to the living/family room; great for entertaining. There is easy access to the mud room area from the garage as well as the front door so everyone has a place to hang their jackets and store their belongings when they come home. The dining room, located off the kitchen, can still be used as a dining room or it can easily be used as a second living area on the main level. Want more space to spread out? Walk through the barndoor from your kitchen to your finished basement. The rec room has a gas fireplace in front of the seating area, built in Sony TV and Bose surround sound that comes with the property! Watch the game with friends or curl up in front of the fireplace and watch a movie for date night. There's even room for a billiards table, bar area and space to play darts, along with a half bath for convenience. The other side of the basement offers an office space along with tons of closet space for all your storage needs. The upper level offers 4 bedrooms and two full baths. Each bedroom has generously sized closets, hardwood floors and ceiling fans. Love the outdoors? Listen to the birds while you enjoy your morning coffee on your custom-built paver patio and deck, or throw some logs on the firepit and enjoy some time with family and friends all year long. The large backyard is flat enough to play games like corn hole, horseshoes, soccer or lacrosse and just sloped enough for a great sledding hill. The Invisible Fence runs around the front, side and back yards so your dog can join you outside safely. This lot also backs to a walking path and open space.
Examples of recent updates/upgrades include: Recent powder room 2021, 50 gallon gas hot water heater and new flue 2021, ac/heat 2020, attic fan 2020, siding 2019, attic insulation 2019, driveway, 2019, kitchen 2018. TV, surround sound and Invisible Fence are being offered as-is. Buyer will need to contact Invisible Fence for a new collar.
Location
State MD
County Baltimore
Zoning R
Rooms
Other Rooms Living Room, Dining Room, Bedroom 2, Bedroom 3, Bedroom 4, Kitchen, Foyer, Bedroom 1, Laundry, Mud Room, Office, Recreation Room, Bathroom 2, Primary Bathroom, Half Bath
Basement Connecting Stairway, Daylight, Partial, Drainage System, Full, Fully Finished, Heated, Interior Access, Outside Entrance, Side Entrance, Sump Pump, Water Proofing System
Interior
Interior Features Attic, Attic/House Fan, Carpet, Ceiling Fan(s), Chair Railings, Crown Moldings, Family Room Off Kitchen, Formal/Separate Dining Room, Kitchen - Gourmet, Kitchen - Island, Recessed Lighting, Bathroom - Stall Shower, Bathroom - Tub Shower, Upgraded Countertops, Window Treatments, Wood Floors
Hot Water Natural Gas
Heating Central
Cooling Central A/C, Ceiling Fan(s), Attic Fan
Equipment Dishwasher, Disposal, Dryer - Front Loading, Dryer - Gas, Energy Efficient Appliances, Exhaust Fan, Icemaker, Oven/Range - Gas, Range Hood, Refrigerator, Washer - Front Loading, Water Heater, Water Dispenser
Appliance Dishwasher, Disposal, Dryer - Front Loading, Dryer - Gas, Energy Efficient Appliances, Exhaust Fan, Icemaker, Oven/Range - Gas, Range Hood, Refrigerator, Washer - Front Loading, Water Heater, Water Dispenser
Heat Source Natural Gas
Exterior
Garage Garage - Front Entry, Garage Door Opener, Inside Access
Garage Spaces 5.0
Fence Invisible
Waterfront N
Water Access N
Roof Type Architectural Shingle
Accessibility None
Attached Garage 1
Total Parking Spaces 5
Garage Y
Building
Lot Description Backs - Open Common Area, Front Yard, Landscaping, Open, Rear Yard
Story 3
Foundation Block
Sewer Public Sewer
Water Public
Architectural Style Colonial
Level or Stories 3
Additional Building Above Grade, Below Grade
New Construction N
Schools
Elementary Schools Riderwood
Middle Schools Ridgely
High Schools Dulaney
School District Baltimore County Public Schools
Others
Senior Community No
Tax ID 04081600006124
Ownership Fee Simple
SqFt Source Assessor
Special Listing Condition Standard
Read Less Info
Want to know what your home might be worth? Contact us for a FREE valuation!

Our team is ready to help you sell your home for the highest possible price ASAP

Bought with Steven W Huffman • Long & Foster Real Estate, Inc.

"My job is to find and attract mastery-based agents to the office, protect the culture, and make sure everyone is happy! "







