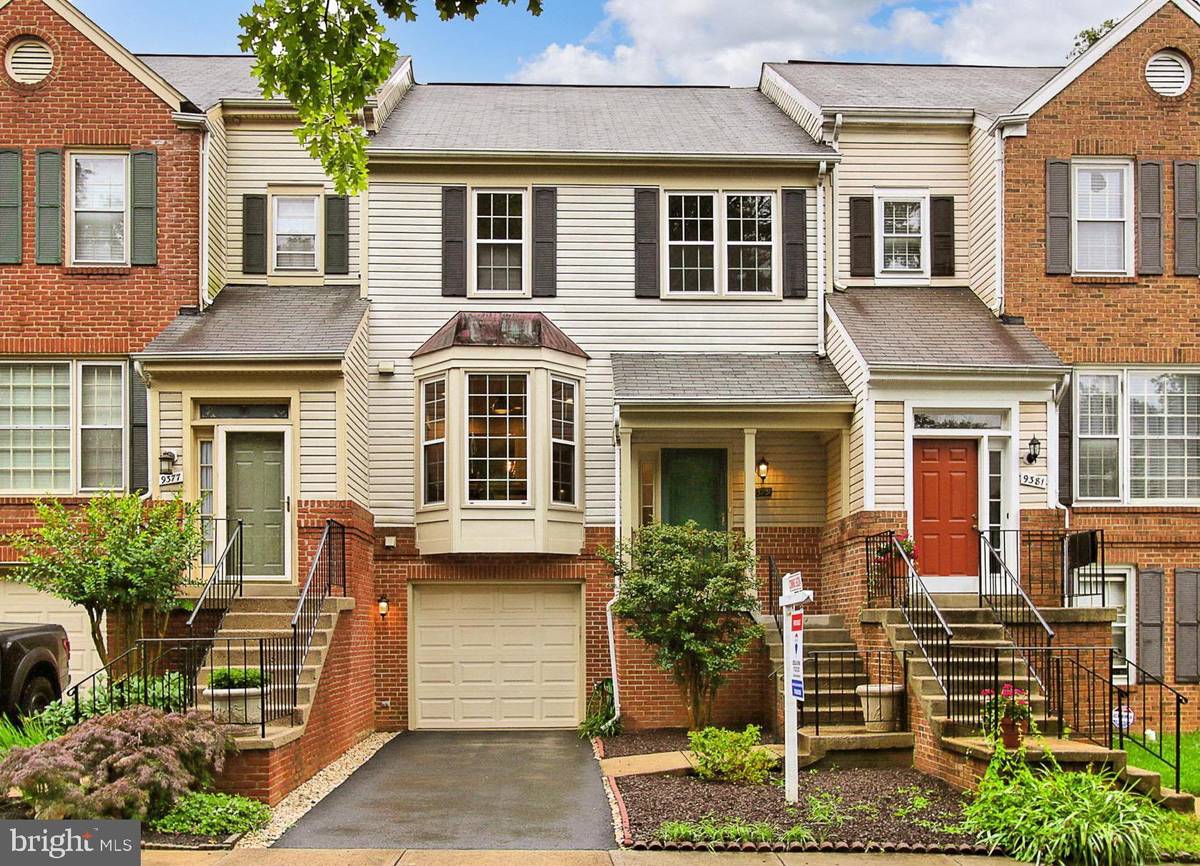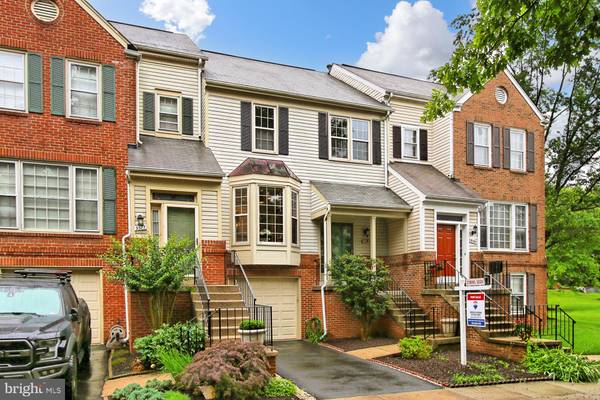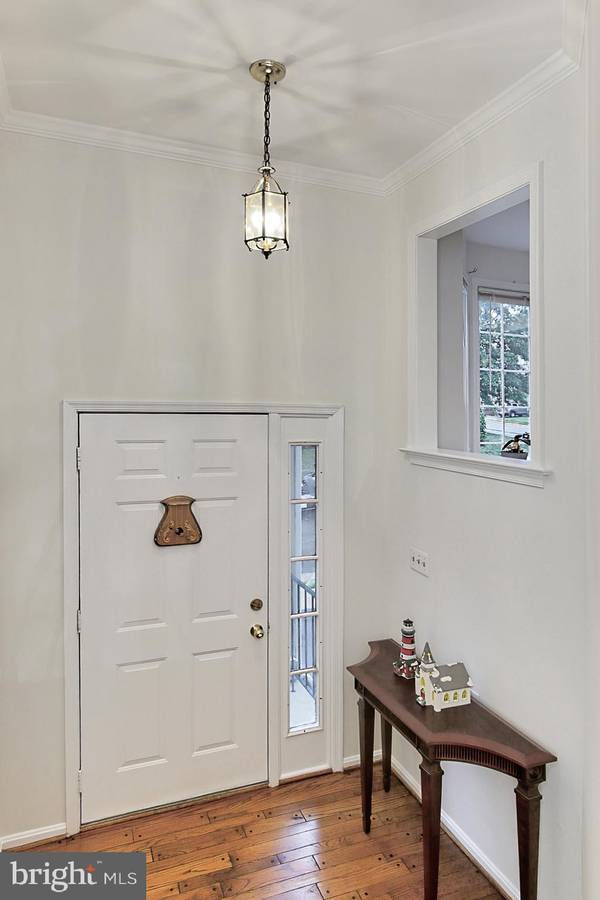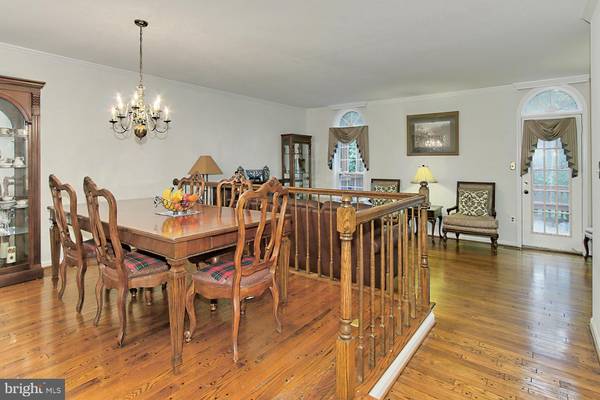$548,250
$544,900
0.6%For more information regarding the value of a property, please contact us for a free consultation.
2 Beds
4 Baths
2,088 SqFt
SOLD DATE : 08/23/2021
Key Details
Sold Price $548,250
Property Type Townhouse
Sub Type Interior Row/Townhouse
Listing Status Sold
Purchase Type For Sale
Square Footage 2,088 sqft
Price per Sqft $262
Subdivision Caroline Oaks
MLS Listing ID VAFX1206496
Sold Date 08/23/21
Style Colonial
Bedrooms 2
Full Baths 2
Half Baths 2
HOA Fees $91/qua
HOA Y/N Y
Abv Grd Liv Area 1,714
Originating Board BRIGHT
Year Built 1989
Annual Tax Amount $5,150
Tax Year 2020
Lot Size 1,650 Sqft
Acres 0.04
Property Description
Looking for quality? Look no more! Meticulously maintained, this spacious 2100 sq ft home offers low maintenance with the convenience of a great location! Step inside the open foyer with gleaming hardwood floors that extends throughout, even on the stairs. The space opens to your dining, living rooms and out onto your deck with seating area. The kitchen is bright and cheery with a large bay window, new appliances, refinished cabinets and granite counters. In the upper level are expansive, dual masters with vaulted ceilings, new carpet and each with a fully renovated bath. There's even a loft in the primary master...perfect for an office. In the basement you'll find Pergo flooring and a wood burning fireplace. And yes, walk out to your fully fenced in backyard! What's great about the the home is the wonderful views and the privacy. Look out to the front to the common area and back to the treed views. This home features many recent renovations, including whole house painting inside and out and full bath renovations in the upper level; all major systems including windows and roof were replaced within the last 10 years. *Please see documents section for a complete list.*Nothing for you to do. Just move right in! **Be sure to check out the VIRTUAL TOUR**NEW STAINLESS STEEL DISHWASHER WILL BE INSTALLED ON TUESDAY.
Location
State VA
County Fairfax
Zoning 305
Rooms
Other Rooms Living Room, Dining Room, Primary Bedroom, Bedroom 2, Kitchen, Loft, Recreation Room
Basement Full, Fully Finished, Walkout Level, Garage Access
Interior
Interior Features Breakfast Area, Crown Moldings, Floor Plan - Open, Kitchen - Eat-In, Wood Floors
Hot Water Natural Gas
Heating Forced Air
Cooling Central A/C
Flooring Hardwood
Fireplaces Number 1
Fireplaces Type Screen
Equipment Built-In Microwave, Dryer, Washer, Dishwasher, Disposal, Refrigerator, Icemaker, Stove
Fireplace Y
Window Features Bay/Bow,Palladian,Screens,Storm,Wood Frame
Appliance Built-In Microwave, Dryer, Washer, Dishwasher, Disposal, Refrigerator, Icemaker, Stove
Heat Source Natural Gas
Exterior
Exterior Feature Deck(s), Enclosed
Garage Garage - Front Entry, Inside Access, Garage Door Opener
Garage Spaces 2.0
Fence Fully, Wood
Waterfront N
Water Access N
View Trees/Woods
Roof Type Asphalt
Accessibility None
Porch Deck(s), Enclosed
Attached Garage 1
Total Parking Spaces 2
Garage Y
Building
Lot Description Backs to Trees
Story 4
Sewer Public Sewer
Water Public
Architectural Style Colonial
Level or Stories 4
Additional Building Above Grade, Below Grade
New Construction N
Schools
Elementary Schools White Oaks
Middle Schools Lake Braddock Secondary School
High Schools Lake Braddock
School District Fairfax County Public Schools
Others
Senior Community No
Tax ID 0882 27 0077
Ownership Fee Simple
SqFt Source Assessor
Special Listing Condition Standard
Read Less Info
Want to know what your home might be worth? Contact us for a FREE valuation!

Our team is ready to help you sell your home for the highest possible price ASAP

Bought with Caterina Batts • KW United

"My job is to find and attract mastery-based agents to the office, protect the culture, and make sure everyone is happy! "







