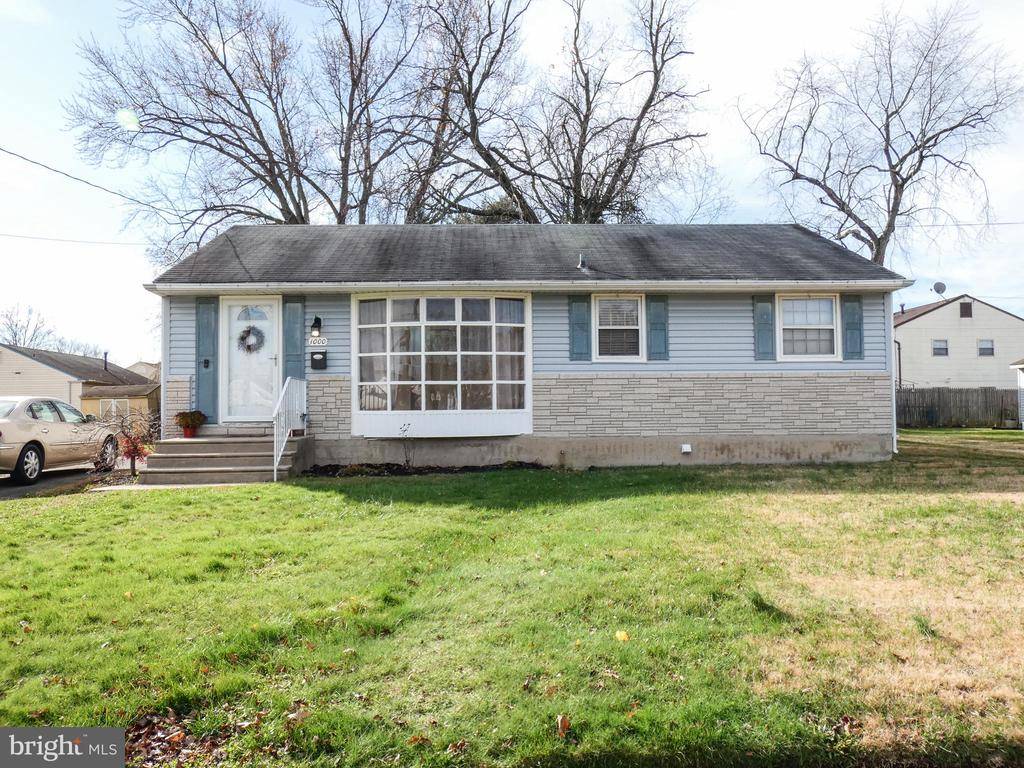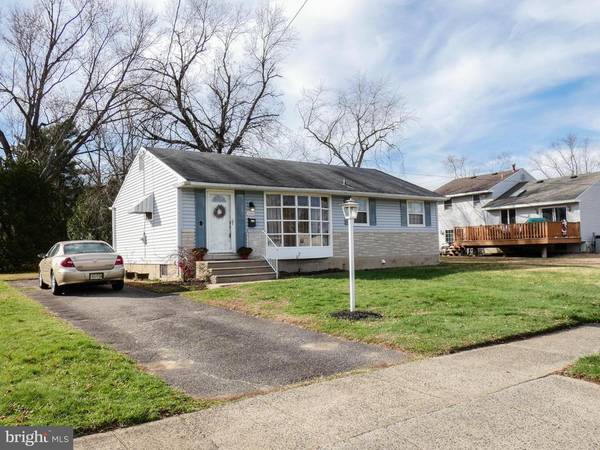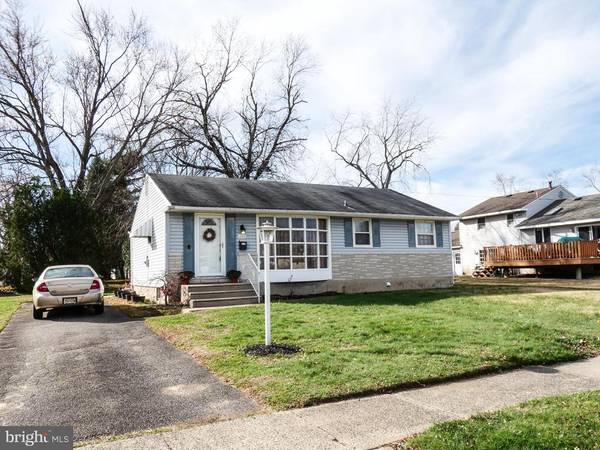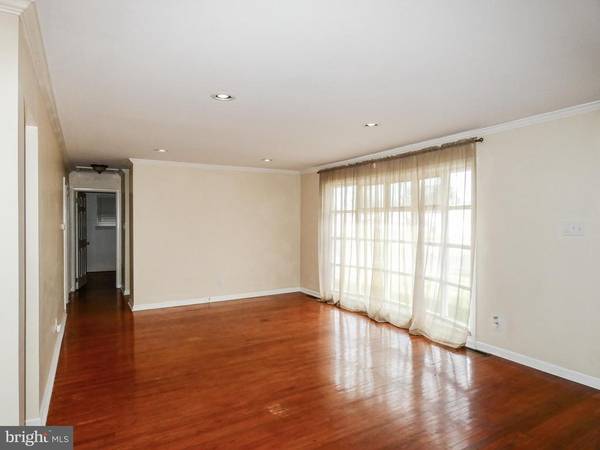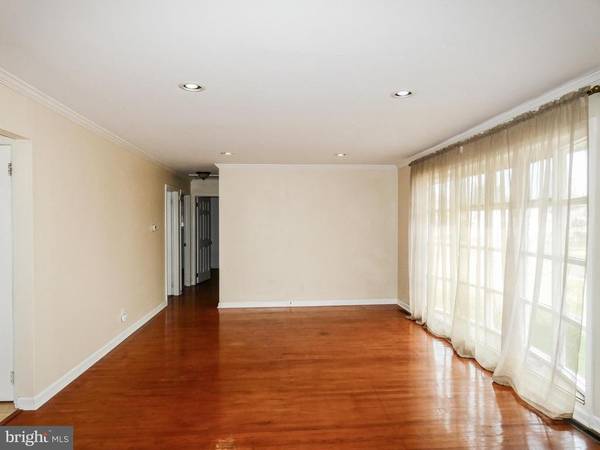$170,000
$169,000
0.6%For more information regarding the value of a property, please contact us for a free consultation.
3 Beds
1 Bath
1,092 SqFt
SOLD DATE : 01/14/2021
Key Details
Sold Price $170,000
Property Type Single Family Home
Sub Type Detached
Listing Status Sold
Purchase Type For Sale
Square Footage 1,092 sqft
Price per Sqft $155
Subdivision Timberbirch
MLS Listing ID NJCD409366
Sold Date 01/14/21
Style Ranch/Rambler
Bedrooms 3
Full Baths 1
HOA Y/N N
Abv Grd Liv Area 1,092
Originating Board BRIGHT
Year Built 1960
Annual Tax Amount $6,237
Tax Year 2020
Lot Size 8,250 Sqft
Acres 0.19
Lot Dimensions 75.00 x 110.00
Property Description
Clean and ready to go! Move right in! Why rent when you can own? 3 Bedroom 1 bath ranch home in Timberbirch. Large Great Room with hard wood floors, bay window and faux fireplace/mantle dcor. Spacious kitchen overlooking the backyard. Need storage space? This home is for you! Huge basement and a shed in rear yard. Set up your tour today and see all that this home has to offer!*New Heater 2018 *Central Air: 2010 *Original Hardwood Floors - Well maintained *New Carpet in Master Bedroom *New Paint throughout! *Added Crown Molding in Living Room *Updated Bathroom Fixtures/Vanity/Lighting/Glazed Tub/New plumbing 2020 *Retro Kitchen Appliances - Gorgeous Original Copper Hardware *Alexa Compatible Microwave *New Front Storm Door *Newer Washer 2017 and Dryer 2019 *EXCELLENT NEIGHBORHOOD!! *Excellent Schools *Convenient location *Located a half a block from Prospect Park/Playground *Full unfinished basement
Location
State NJ
County Camden
Area Gloucester Twp (20415)
Zoning RES
Rooms
Other Rooms Living Room, Bedroom 2, Bedroom 3, Kitchen, Bedroom 1
Basement Full
Main Level Bedrooms 3
Interior
Hot Water Natural Gas
Heating Forced Air
Cooling Central A/C
Flooring Hardwood, Laminated
Equipment Built-In Range, Cooktop
Fireplace N
Appliance Built-In Range, Cooktop
Heat Source Natural Gas
Exterior
Garage Spaces 3.0
Utilities Available Cable TV, Phone
Waterfront N
Water Access N
Roof Type Shingle,Pitched
Accessibility None
Total Parking Spaces 3
Garage N
Building
Story 1
Foundation Block
Sewer Public Sewer
Water Public
Architectural Style Ranch/Rambler
Level or Stories 1
Additional Building Above Grade, Below Grade
New Construction N
Schools
High Schools Highland
School District Gloucester Township Public Schools
Others
Senior Community No
Tax ID 15-09402-00002
Ownership Fee Simple
SqFt Source Assessor
Acceptable Financing Cash, FHA, Conventional, FHA 203(b), VA
Horse Property N
Listing Terms Cash, FHA, Conventional, FHA 203(b), VA
Financing Cash,FHA,Conventional,FHA 203(b),VA
Special Listing Condition Standard
Read Less Info
Want to know what your home might be worth? Contact us for a FREE valuation!

Our team is ready to help you sell your home for the highest possible price ASAP

Bought with Charleen A Orzechowski • BHHS Fox & Roach-Cherry Hill

"My job is to find and attract mastery-based agents to the office, protect the culture, and make sure everyone is happy! "


