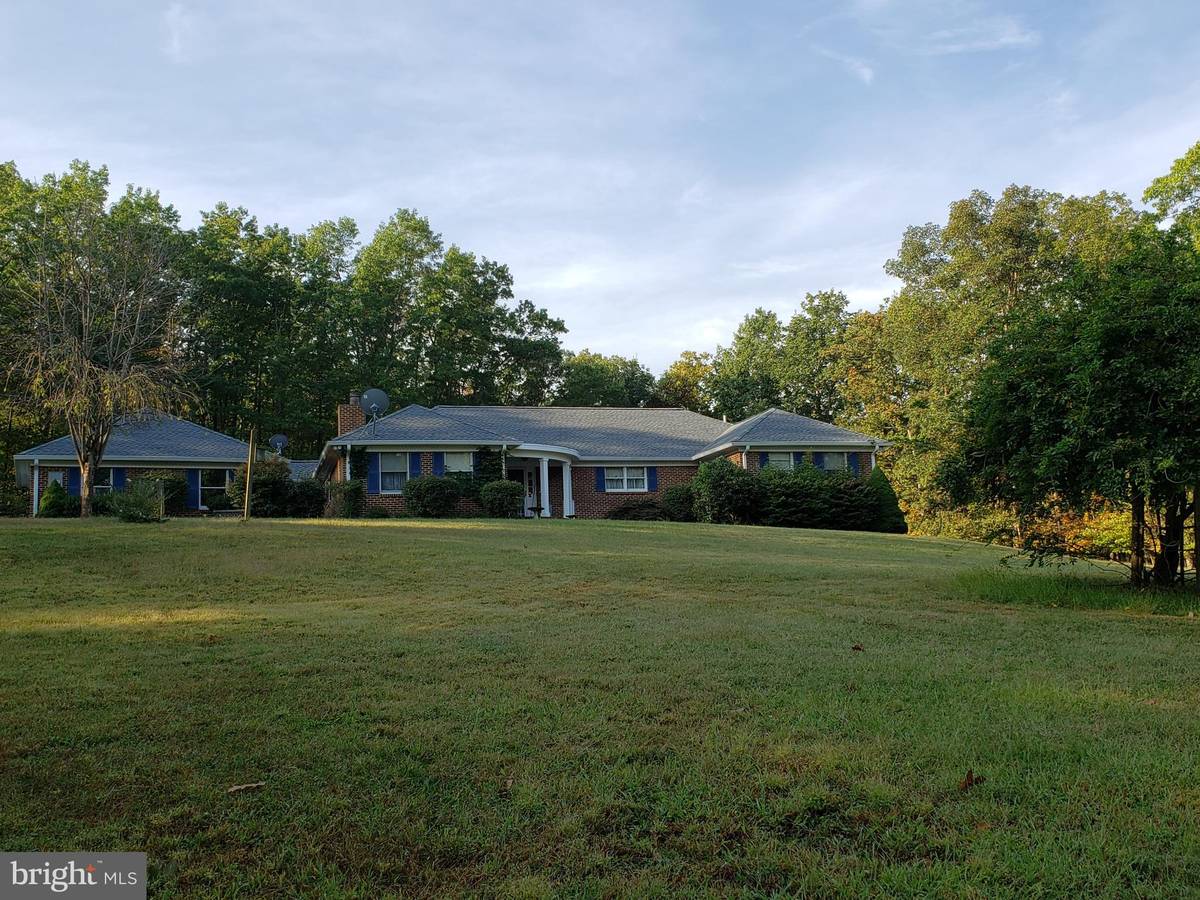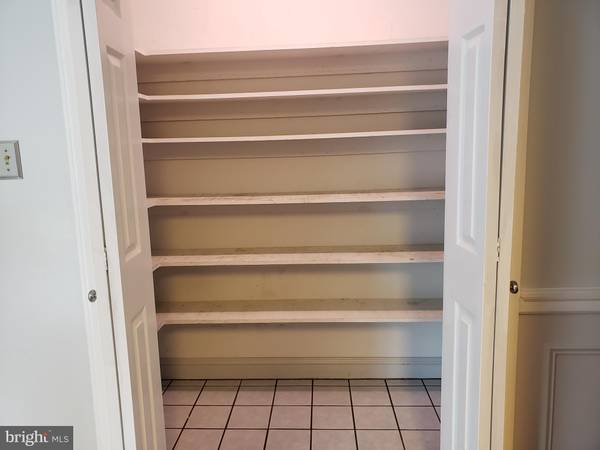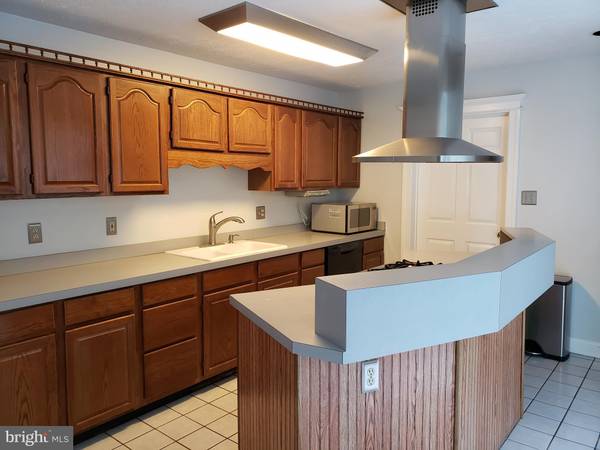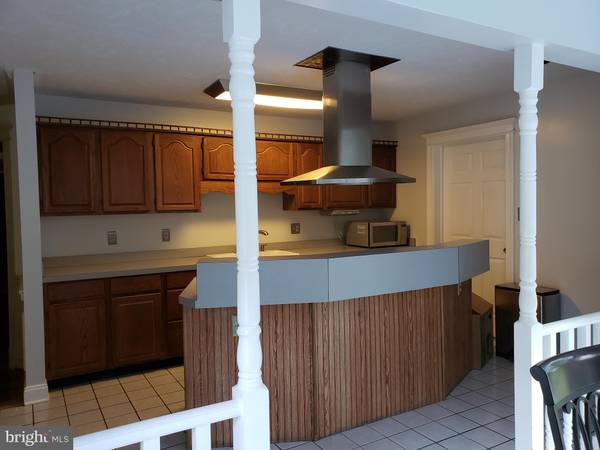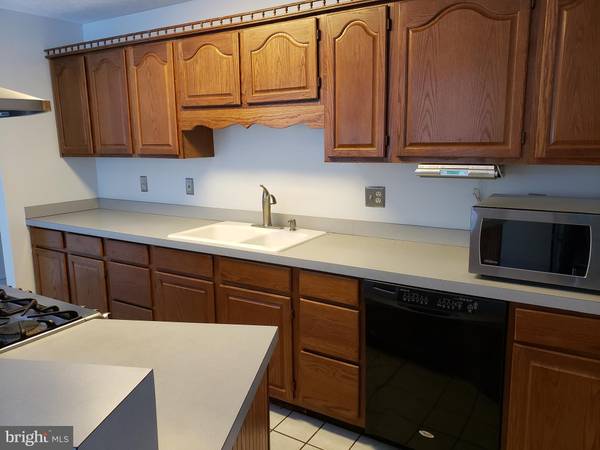$386,000
$386,000
For more information regarding the value of a property, please contact us for a free consultation.
3 Beds
2 Baths
2,038 SqFt
SOLD DATE : 03/31/2020
Key Details
Sold Price $386,000
Property Type Single Family Home
Sub Type Detached
Listing Status Sold
Purchase Type For Sale
Square Footage 2,038 sqft
Price per Sqft $189
Subdivision Haynes Anderson
MLS Listing ID VAWR138296
Sold Date 03/31/20
Style Ranch/Rambler
Bedrooms 3
Full Baths 2
HOA Fees $31/ann
HOA Y/N Y
Abv Grd Liv Area 2,038
Originating Board BRIGHT
Year Built 1989
Annual Tax Amount $2,587
Tax Year 2019
Lot Size 5.170 Acres
Acres 5.17
Property Description
Beautiful, scenic, private, custom built brick home. One level living features built in shelves in dining and living rooms, built in drawers in all 3 bedrooms, and 2 full baths. Dining room features built in butcher vanity and recessed ceiling. Kitchen features commercial grade gas stove, and opens into sunroom/breakfast nook, which leads out to patio, inground pool (19x35), and hot tub. Perfect for family gatherings and entertaining!! NEW 50 year roof installed in 2017 on main house and guest house. Master bathroom features new flooring, new vanities and sinks, and a new standup glass shower. Living Room features gas fireplace, while Family Room features a cozy wood burning fireplace. HOA includes private and public access to Simpsons Landing on the Shenandoah River. Swim, fish, and boat close to home!! Gravel driveway redone and shutters painted in 2019. Picturesque front yard with mountain views and fruit bearing trees!! Bring an offer, seller is very motivated!! Home warranty included and current pest control plan transfers to new buyers!
Location
State VA
County Warren
Zoning A
Rooms
Other Rooms Sun/Florida Room
Main Level Bedrooms 3
Interior
Interior Features Built-Ins, Ceiling Fan(s), Primary Bath(s), Pantry, Soaking Tub, WhirlPool/HotTub, Window Treatments, Wood Floors
Hot Water Electric
Heating Forced Air
Cooling Central A/C
Fireplaces Number 2
Fireplaces Type Gas/Propane, Mantel(s)
Equipment Commercial Range, Dishwasher, Cooktop, Dryer - Electric, Microwave, Washer, Water Conditioner - Owned, Water Heater, Refrigerator, Oven/Range - Gas
Fireplace Y
Appliance Commercial Range, Dishwasher, Cooktop, Dryer - Electric, Microwave, Washer, Water Conditioner - Owned, Water Heater, Refrigerator, Oven/Range - Gas
Heat Source Propane - Owned
Laundry Main Floor
Exterior
Exterior Feature Brick, Patio(s)
Garage Garage - Side Entry, Garage - Front Entry
Garage Spaces 2.0
Pool Fenced, Concrete, In Ground
Amenities Available Water/Lake Privileges
Waterfront N
Water Access Y
View Trees/Woods
Accessibility No Stairs, 2+ Access Exits
Porch Brick, Patio(s)
Attached Garage 2
Total Parking Spaces 2
Garage Y
Building
Lot Description Backs to Trees, Landscaping, Partly Wooded, Private, Trees/Wooded
Story 1
Foundation Crawl Space
Sewer On Site Septic
Water Well
Architectural Style Ranch/Rambler
Level or Stories 1
Additional Building Above Grade, Below Grade
New Construction N
Schools
Elementary Schools Ressie Jeffries
Middle Schools Warren County
High Schools Skyline
School District Warren County Public Schools
Others
Senior Community No
Tax ID 36C 2 4 49
Ownership Fee Simple
SqFt Source Estimated
Special Listing Condition Standard
Read Less Info
Want to know what your home might be worth? Contact us for a FREE valuation!

Our team is ready to help you sell your home for the highest possible price ASAP

Bought with Amanda White • Nova Home Hunters Realty

"My job is to find and attract mastery-based agents to the office, protect the culture, and make sure everyone is happy! "


