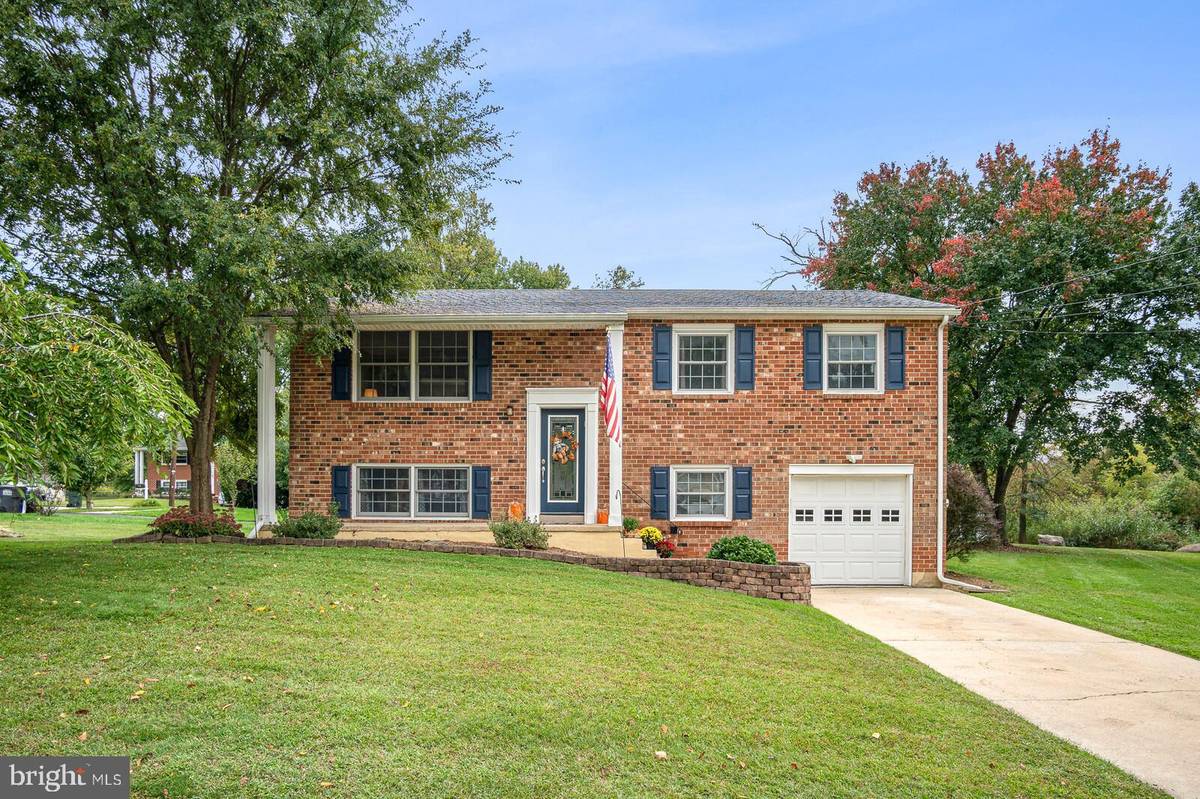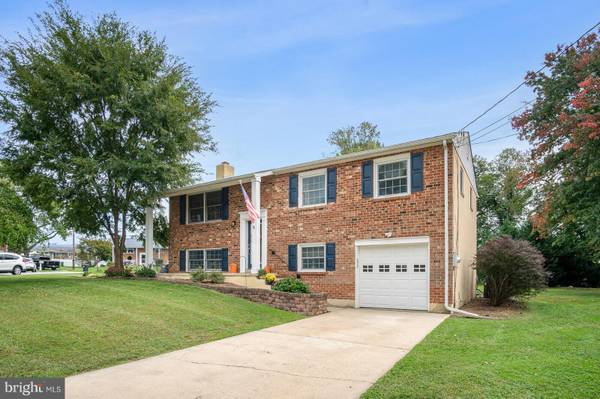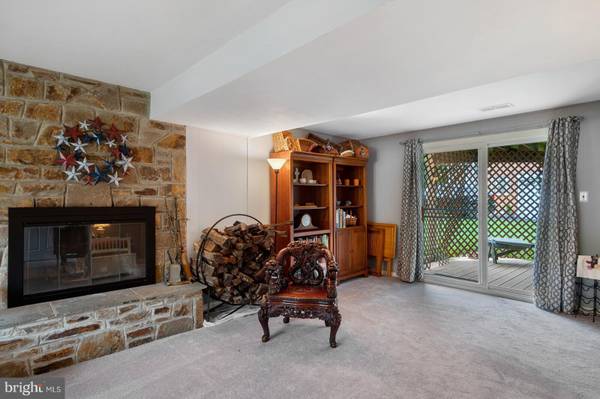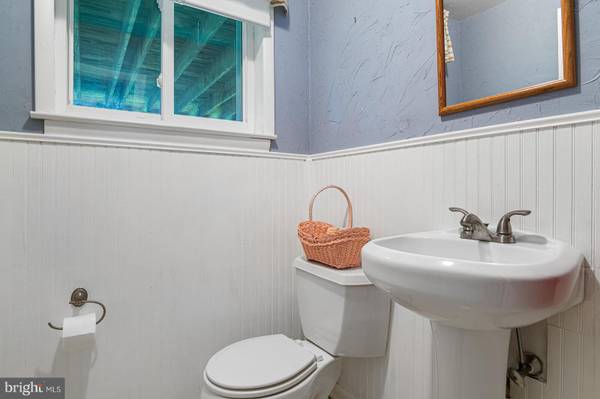$354,900
$354,900
For more information regarding the value of a property, please contact us for a free consultation.
3 Beds
2 Baths
2,363 SqFt
SOLD DATE : 11/12/2021
Key Details
Sold Price $354,900
Property Type Single Family Home
Sub Type Detached
Listing Status Sold
Purchase Type For Sale
Square Footage 2,363 sqft
Price per Sqft $150
Subdivision Log Run
MLS Listing ID DENC2000369
Sold Date 11/12/21
Style Raised Ranch/Rambler
Bedrooms 3
Full Baths 1
Half Baths 1
HOA Y/N N
Abv Grd Liv Area 1,775
Originating Board BRIGHT
Year Built 1969
Annual Tax Amount $2,405
Tax Year 2021
Lot Size 0.370 Acres
Acres 0.37
Lot Dimensions 80.30 x 156.40
Property Description
Welcome home to this North Wilmington raised ranch in the centrally located Log Run neighborhood tucked behind Marsh and Naamans Road. From the moment you pull up you will love the stately brick façade and elegant front porch that adorn this grassy corner lot. Enter into the foyer and head up to the main living space where you will find the bright and sunny living room with original hardwood floors that flow into the open concept dining room and kitchen. Featuring a stunning bay window and access to the raised back deck, the dining room opens to the updated kitchen that boasts stainless steel appliances, 42 inch wood cabinets tile floors and backsplash, and an L shaped breakfast bar. Enjoy the convenience of one story living as you make your way down the hall to the bedroom wing of the home where you will find all three generously sized rooms including the primary bedroom along with the newly refinished full bathroom. The lower level provides plenty of room for family and friends with the spacious family room where you will love spending cozy evenings by the stone fireplace or enjoy indoor/outdoor entertaining through the sliding glass doors to the new lower deck with a privacy screen and hot tub. Rounding out the lower level is the laundry room, a bonus room that can be used as an office, playroom, work out room, or even 4th bedroom, and the entrance to the attached garage. Located close to all the shopping and dining that North Wilmington has to offer as well as the PA border, this home is not going to stay on the market long, so book your tour today!
Location
State DE
County New Castle
Area Brandywine (30901)
Zoning NC10
Rooms
Main Level Bedrooms 3
Interior
Hot Water Electric
Heating Forced Air
Cooling Central A/C
Fireplaces Number 1
Fireplace Y
Heat Source Natural Gas
Exterior
Garage Built In
Garage Spaces 1.0
Waterfront N
Water Access N
Accessibility 32\"+ wide Doors
Attached Garage 1
Total Parking Spaces 1
Garage Y
Building
Story 2
Foundation Block
Sewer Public Sewer
Water Public
Architectural Style Raised Ranch/Rambler
Level or Stories 2
Additional Building Above Grade, Below Grade
New Construction N
Schools
School District Brandywine
Others
Pets Allowed Y
Senior Community No
Tax ID 06-024.00-018
Ownership Fee Simple
SqFt Source Assessor
Special Listing Condition Standard
Pets Description No Pet Restrictions
Read Less Info
Want to know what your home might be worth? Contact us for a FREE valuation!

Our team is ready to help you sell your home for the highest possible price ASAP

Bought with James D. Pettit • RE/MAX Elite

"My job is to find and attract mastery-based agents to the office, protect the culture, and make sure everyone is happy! "







