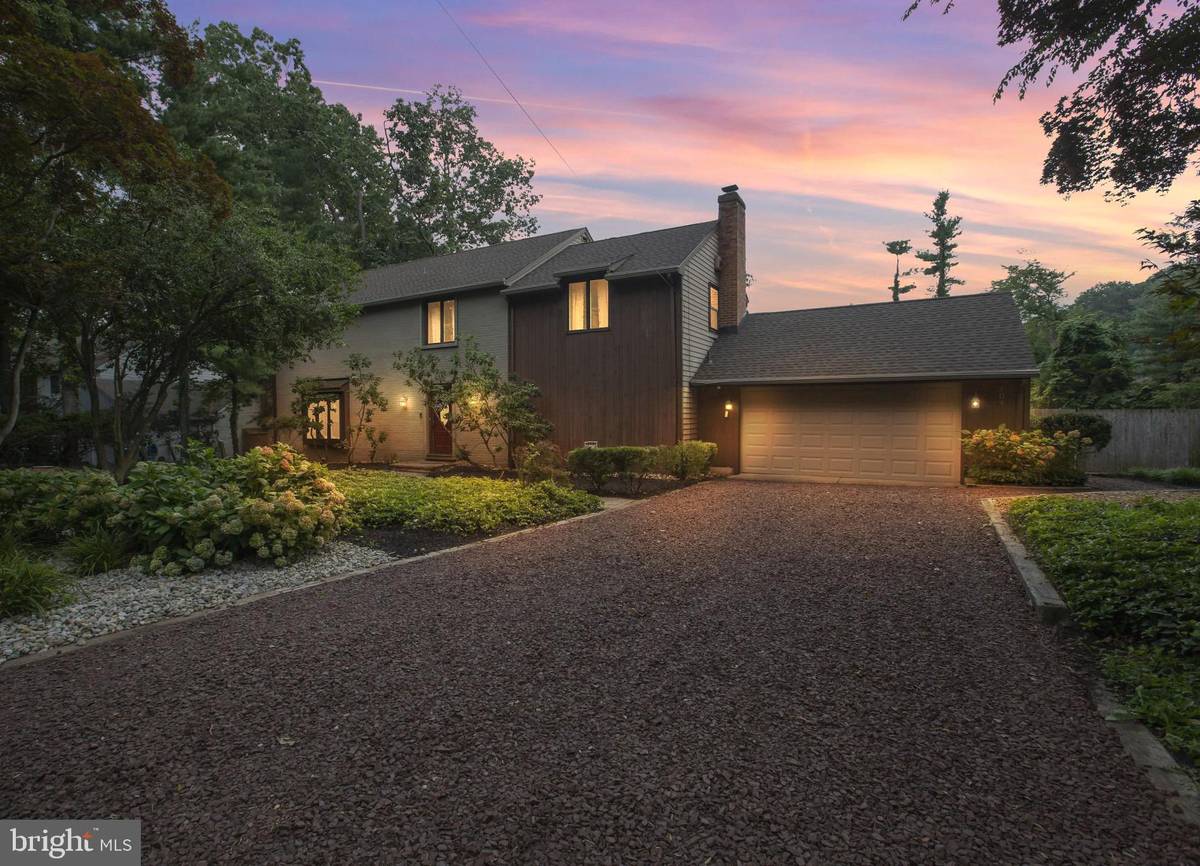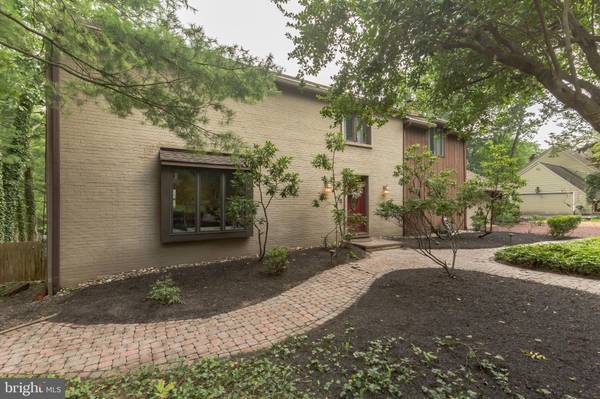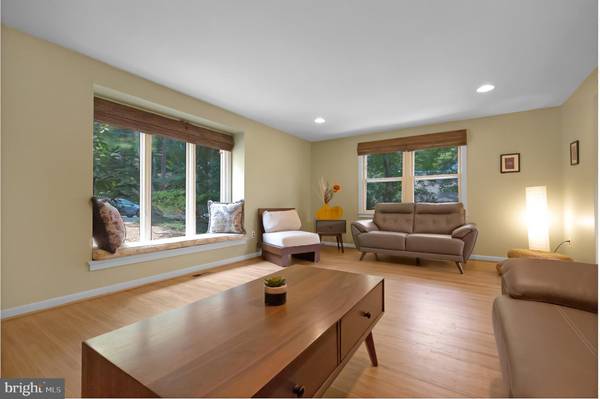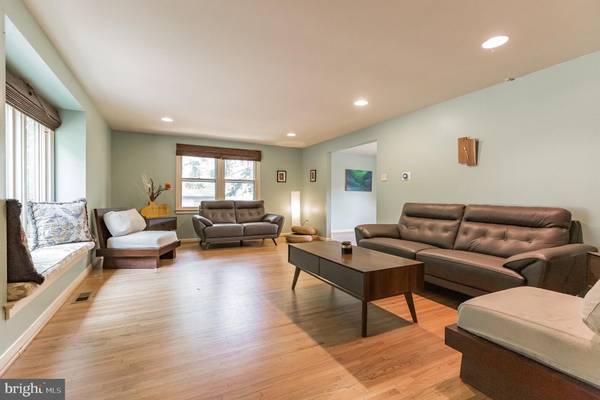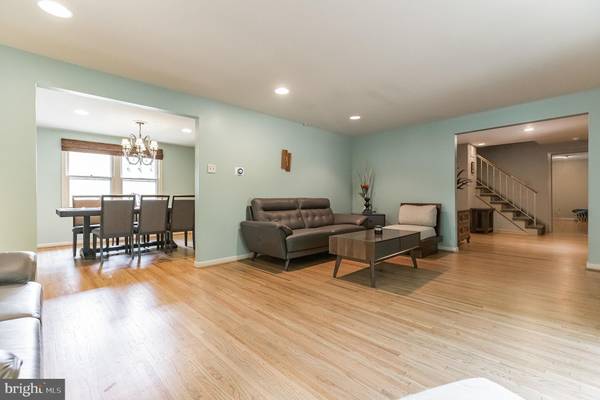$480,000
$489,900
2.0%For more information regarding the value of a property, please contact us for a free consultation.
5 Beds
4 Baths
3,712 SqFt
SOLD DATE : 09/13/2021
Key Details
Sold Price $480,000
Property Type Single Family Home
Sub Type Detached
Listing Status Sold
Purchase Type For Sale
Square Footage 3,712 sqft
Price per Sqft $129
Subdivision Charleston Riding
MLS Listing ID NJCD2002382
Sold Date 09/13/21
Style Contemporary,Colonial
Bedrooms 5
Full Baths 3
Half Baths 1
HOA Y/N N
Abv Grd Liv Area 2,712
Originating Board BRIGHT
Year Built 1968
Annual Tax Amount $13,772
Tax Year 2020
Lot Size 0.405 Acres
Acres 0.41
Lot Dimensions 107.00 x 165.00
Property Description
Welcome Home to this lovely contemporary colonial estate in the highly desired Charleston Riding neighborhood of Cherry Hill. Boasting 5 bedrooms and 3 1/2 bathrooms, there's ample space to spread out! With a 3-YEARS YOUNG ROOF & FULLY OWNED SOLAR PANEL SYSTEM - this will truly be a worry free - move right in - "make yourself right at home" type of home! With the muscle of these Solar Panels, you'll revel at spending on average UNDER $40/MONTH FOR ELECTRICITY...wow! Upon entering through the main Foyer, you'll adore the lovingly maintained hardwood floors that carry you throughout the main level of the home. On the left, you'll discover the charming Living Room with large bay window seating overlooking the front yard - which then carries into the Dining Room perfectly sized even for the largest of gatherings! Connect right through into the fantastic Kitchen featuring rustic terracotta tile flooring, beautiful wood cabinetry, Granite countertops, and tons of storage! The eat-in area off of the kitchen also has the same great built in cabinetry as the Kitchen for all your kitchen gadget/storage needs. Continue through the eat-in dining area into the cozy Family Room featuring a gas fireplace and fabulous connection to the newly constructed Bonus Room. The Bonus Room has convenient sliding door access to the upper Deck offering a quick descent onto the HUGE lower Deck and well-manicured, entertainment-ready Backyard. Head back inside past the adorable half bathroom in the hall, and ascend upstairs into the well laid out upper level and enter the Primary Bedroom featuring TWO HUGE WALK-IN CLOSETS and Primary ensuite Bathroom with Dressing Area. Down the hall you'll discover 3 other fabulous sized bedrooms, ALL with DOUBLE CLOSETS for a wonderful amount of storage - these are not your typical cookie-cutter small closets! The second Bathroom on this level has been nicely updated with tile tub surround, lovely oversized vanity, and slate flooring. Finally - and thankfully - an Upper Level Laundry Room rounds this level off nicely so you don't have to worry about lugging laundry up and down the stairs! By the way - if the upstairs carpet isn't your taste, there are hardwoods throughout underneath them - just remove the carpet & make it YOURS! Descend back downstairs through the eat in dining area into the fully finished BASEMENT showcasing a wet bar, another FULL BEDROOM, FULL BATHROOM, as well as two generous sized storage rooms for your seasonal storage needs! The large garage with inside access to this home also features floor-to-ceiling built in storage shelving. THIS IS THE PERFECT HOME you've been waiting to come on market in this highly desired area of Cherry Hill and will check off all your musts, wants, and MORE. This neighborhood offers commuting access into Philadelphia in 20 minutes, NJ Turnpike access in under a mile, under an hour drive to the shore, and around the corner from the Charleston Swim Club - what more could you ask for! Don't delay - schedule your showing today & close quickly to move in by Summer's end!
Location
State NJ
County Camden
Area Cherry Hill Twp (20409)
Zoning RES
Rooms
Other Rooms Living Room, Dining Room, Primary Bedroom, Bedroom 2, Bedroom 3, Bedroom 4, Bedroom 5, Kitchen, Family Room, Laundry, Other, Recreation Room, Storage Room, Bathroom 2, Bathroom 3, Bonus Room, Primary Bathroom, Half Bath
Basement Fully Finished
Interior
Interior Features Carpet, Dining Area, Family Room Off Kitchen, Kitchen - Eat-In, Primary Bath(s), Tub Shower, Upgraded Countertops, Walk-in Closet(s), Wood Floors, Bar, Built-Ins
Hot Water Natural Gas
Heating Central, Forced Air
Cooling Central A/C
Flooring Ceramic Tile, Carpet, Hardwood
Fireplaces Number 1
Fireplaces Type Gas/Propane, Brick
Furnishings No
Fireplace Y
Heat Source Natural Gas
Laundry Upper Floor
Exterior
Exterior Feature Deck(s), Patio(s)
Garage Garage - Front Entry, Inside Access, Built In, Additional Storage Area
Garage Spaces 4.0
Fence Fully, Rear, Wood
Waterfront N
Water Access N
Roof Type Shingle
Accessibility None
Porch Deck(s), Patio(s)
Attached Garage 2
Total Parking Spaces 4
Garage Y
Building
Lot Description Trees/Wooded
Story 2
Foundation Brick/Mortar
Sewer Public Sewer
Water Public
Architectural Style Contemporary, Colonial
Level or Stories 2
Additional Building Above Grade, Below Grade
Structure Type Dry Wall
New Construction N
Schools
Elementary Schools James Johnson E.S.
Middle Schools Henry C. Beck M.S.
High Schools Cherry Hill High - East
School District Cherry Hill Township Public Schools
Others
Senior Community No
Tax ID 09-00412 05-00013
Ownership Fee Simple
SqFt Source Assessor
Acceptable Financing Cash, Conventional, FHA, VA
Horse Property N
Listing Terms Cash, Conventional, FHA, VA
Financing Cash,Conventional,FHA,VA
Special Listing Condition Standard
Read Less Info
Want to know what your home might be worth? Contact us for a FREE valuation!

Our team is ready to help you sell your home for the highest possible price ASAP

Bought with Val F. Nunnenkamp Jr. • Keller Williams Realty - Marlton

"My job is to find and attract mastery-based agents to the office, protect the culture, and make sure everyone is happy! "


