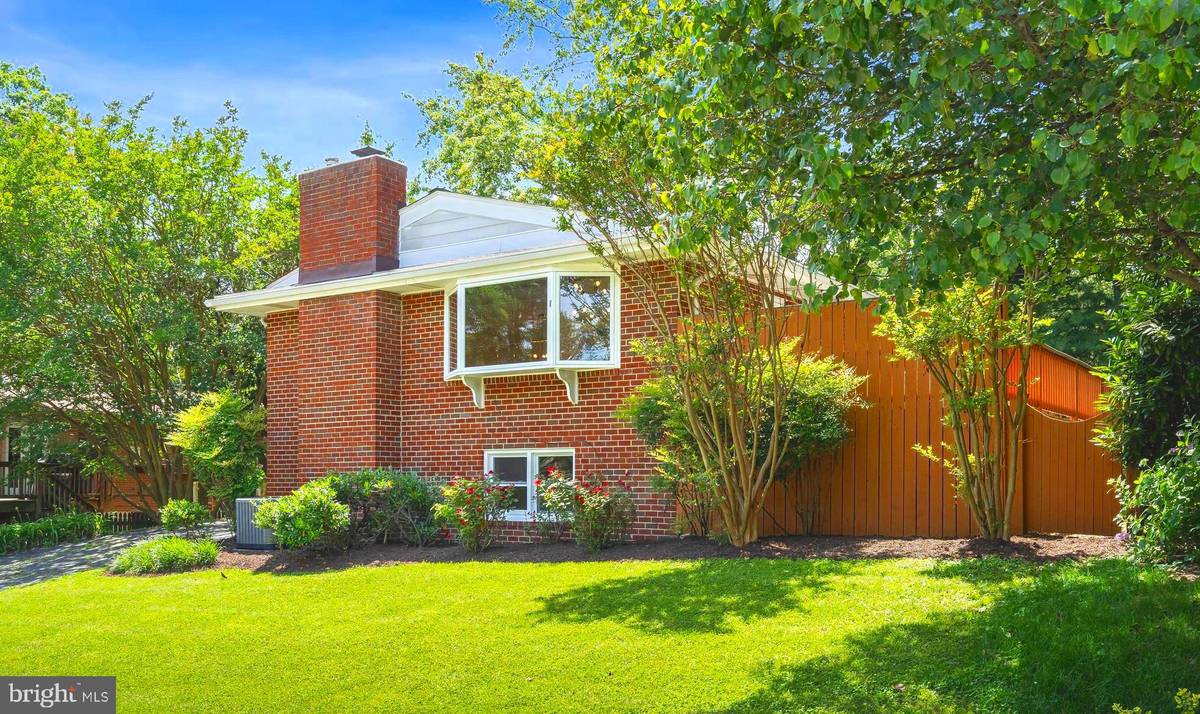$420,000
$420,000
For more information regarding the value of a property, please contact us for a free consultation.
4 Beds
2 Baths
1,862 SqFt
SOLD DATE : 08/04/2021
Key Details
Sold Price $420,000
Property Type Single Family Home
Sub Type Detached
Listing Status Sold
Purchase Type For Sale
Square Footage 1,862 sqft
Price per Sqft $225
Subdivision Maxalea Village
MLS Listing ID MDBC2001680
Sold Date 08/04/21
Style Split Foyer,Mid-Century Modern
Bedrooms 4
Full Baths 2
HOA Y/N N
Abv Grd Liv Area 1,064
Originating Board BRIGHT
Year Built 1957
Annual Tax Amount $4,492
Tax Year 2020
Lot Size 7,505 Sqft
Acres 0.17
Lot Dimensions 1.00 x
Property Description
Welcome to Maxalea Village, located at the corner of Stoneleigh and Idlewylde and all they have to offer! This adorable home has tons of key updates with a touch of Mid-Century flair, for less than 400k! Located in the middle of all the action, this home is an easy drive to anything in the general Towson area, or a 5 minute walk to Stoneleigh Elementary and 18min to Dumbarton Middle (the zoned schools), 12 minute walk to the iconic Stoneleigh Pool, 15 minutes to The Charmery, Starbucks or Stoneleigh Lanes, or a short 10 minute stroll to the expansive Overlook Park, featuring 12 acres of trails, creek splashing, tennis courts and playground fun for everyone!
The current owners purchased this home in 2016 and, with some TLC, they really brought it BACK TO LIFE. Upon entry youll be greeted by a fun foyer with new trendy flooring and as you look up you'll notice the stunning Mid Century railing that adorns the upper-level of the foyer area. This railing is original and is sure to bring you joy and peace of mind with the convenient and rare gate that is part of the original design. This cozy, welcoming home is drenched in natural light from all sides, the simple, open layout of this classic home is perfect for all buyers. The upper level delights with an open-concept living and dining space, along with a kitchen, 2 bedrooms and 1 full bathroom. The dining room boasts a bright supersized bay window--affectionately dubbed The Stage by the current owners--perfect for indoor plants. The kitchen features timeless granite countertops and solid cabinetry. Both bedrooms feature hardwood floors, and are flooded in natural light from windows on two exposures! The full bathroom comes complete with shower/tub combo and a mid-century style glass feature wall! The dining room also leads to the homes large TREX deck which is sure to provide years of maintenance-free enjoyment!
The lower level is appointed with a large Rec Room, 2 additional bedrooms, a 2nd full bathroom and a large Laundry/Utility room with all the storage space you could need! Seeing as the home has a total of 4 bedrooms, the lower level bedrooms and bathroom could easily be combined to create a massive Primary Retreat. Rest assured the bedrooms all feature larger-than-expected windows that provide plenty of natural light. The Recreation room is a wonderfully flexible space perfect to host a multitude of hobbies/activities for all to enjoy. The home sits on a large lot with low-maintenance landscaping, healthy, mature trees (including Crepe Myrtles) that provide just enough shade to stay comfortable on a hot summer day but plenty of sun to grow a bountiful vegetable garden. At night, you will appreciate the firepit, which is sure to gather loved ones and great conversations! Additionally, a noteworthy and very convenient attached carport is a welcome feature! The carport is just a few feet from the front door and can house two vehicles...Getting your groceries into the front door, just a few feet from the kitchen is something everyone can appreciate! Lastly, here are some of the major updates that have been done by the current owners: Architectural Shingle Roof (2016), NEW HVAC (2016), new dishwasher(2016), Lower level flooring replaced with LVP (2016), Main floor hardwood floors refinished (including removing all carpet in bedrooms to uncover original hardwood floors (2016), new clothes dryer (2017), ALL NEW WINDOWS (2018), clothes washer (2019), garbage disposal (2020), interior painted (2021), house exterior power washed and painted (2021), Foyer flooring replaced (2021), deck railing and fence painted (2021), new light fixtures in foyer, dining, hall and lower level. We hope you come visit 6702 Maxalea Rd, and see for yourself what an incredible home it is, where Location, Style, Convenience and Affordability meet! WELCOME HOME!!!
Location
State MD
County Baltimore
Zoning R
Rooms
Other Rooms Living Room, Dining Room, Kitchen, Foyer, Recreation Room, Utility Room
Basement Fully Finished
Main Level Bedrooms 2
Interior
Hot Water Natural Gas
Heating Central
Cooling Central A/C
Fireplaces Number 1
Heat Source Natural Gas
Exterior
Garage Spaces 2.0
Waterfront N
Water Access N
Roof Type Architectural Shingle
Accessibility None
Total Parking Spaces 2
Garage N
Building
Story 2
Sewer Public Sewer
Water Public
Architectural Style Split Foyer, Mid-Century Modern
Level or Stories 2
Additional Building Above Grade, Below Grade
New Construction N
Schools
Elementary Schools Stoneleigh
Middle Schools Dumbarton
High Schools Towson High Law & Public Policy
School District Baltimore County Public Schools
Others
Senior Community No
Tax ID 04090921350071
Ownership Ground Rent
SqFt Source Assessor
Acceptable Financing Conventional, FHA, Cash, VA
Listing Terms Conventional, FHA, Cash, VA
Financing Conventional,FHA,Cash,VA
Special Listing Condition Standard
Read Less Info
Want to know what your home might be worth? Contact us for a FREE valuation!

Our team is ready to help you sell your home for the highest possible price ASAP

Bought with Lucy Sarris • Coldwell Banker Realty

"My job is to find and attract mastery-based agents to the office, protect the culture, and make sure everyone is happy! "







