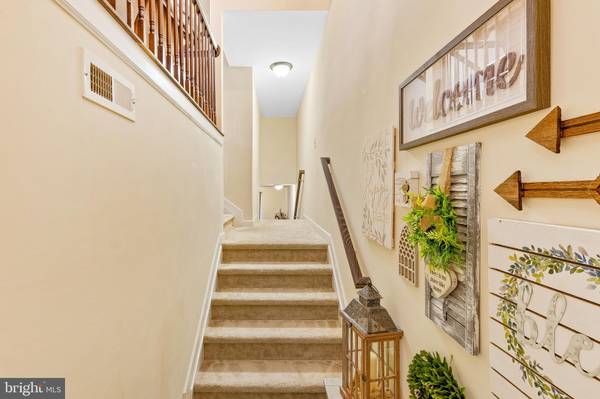$315,000
$324,900
3.0%For more information regarding the value of a property, please contact us for a free consultation.
3 Beds
4 Baths
2,419 SqFt
SOLD DATE : 08/28/2020
Key Details
Sold Price $315,000
Property Type Townhouse
Sub Type Interior Row/Townhouse
Listing Status Sold
Purchase Type For Sale
Square Footage 2,419 sqft
Price per Sqft $130
Subdivision Oak Tree Landing
MLS Listing ID MDCA177394
Sold Date 08/28/20
Style Colonial
Bedrooms 3
Full Baths 2
Half Baths 2
HOA Fees $25/qua
HOA Y/N Y
Abv Grd Liv Area 1,896
Originating Board BRIGHT
Year Built 2015
Annual Tax Amount $3,562
Tax Year 2019
Lot Size 2,382 Sqft
Acres 0.05
Property Description
2-Car Garage!! Move-in ready 2419 SQFT 3 bedroom 2 full 2 half bath town home in sought after Oak Tree Landing! Walk inside and head into the main level living area that boasts a large family room. The kitchen upgrades include granite counter tops, glazed cabinetry, stainless steel appliances and a nicely sized island! Off the kitchen there is designated table space and a sun room that can serve a number of purposes! On the upper level of the home you will find a great sized owners suite with vaulted ceilings, a large walk-in closet, and a master bathroom featuring a dual vanity with upgraded countertops, soaking tub and walk in shower! Down the hall there are two additional bedrooms with a full bath to service them. Head into the fully finished basement where it is currently being used as a rec room and additional living area but also showcases a very nice wet bar and laundry area! The basement leads out into the very low maintenance flat backyard and grants access to the 2-car garage allowing for parking and additional storage!
Location
State MD
County Calvert
Zoning TC
Rooms
Other Rooms Dining Room, Primary Bedroom, Bedroom 2, Bedroom 3, Kitchen, Family Room, Breakfast Room, Laundry, Recreation Room, Bathroom 2, Primary Bathroom, Half Bath
Basement Fully Finished
Interior
Interior Features Breakfast Area, Carpet, Ceiling Fan(s), Combination Kitchen/Dining, Dining Area, Family Room Off Kitchen, Floor Plan - Open, Kitchen - Eat-In, Kitchen - Table Space, Primary Bath(s), Pantry, Tub Shower, Upgraded Countertops, Wet/Dry Bar
Hot Water Natural Gas
Heating Forced Air
Cooling Central A/C
Flooring Carpet, Ceramic Tile, Laminated
Equipment Built-In Microwave, Oven/Range - Gas, Oven - Single, Dishwasher, Refrigerator, Freezer, Dryer, Washer, Stainless Steel Appliances
Appliance Built-In Microwave, Oven/Range - Gas, Oven - Single, Dishwasher, Refrigerator, Freezer, Dryer, Washer, Stainless Steel Appliances
Heat Source Natural Gas
Laundry Basement, Washer In Unit, Dryer In Unit, Has Laundry
Exterior
Garage Garage - Front Entry, Garage Door Opener, Inside Access
Garage Spaces 2.0
Amenities Available Basketball Courts, Common Grounds, Day Care, Jog/Walk Path, Picnic Area, Tot Lots/Playground
Waterfront N
Water Access N
Roof Type Shingle,Composite
Accessibility Other
Attached Garage 2
Total Parking Spaces 2
Garage Y
Building
Story 3
Foundation Slab
Sewer Public Sewer
Water Public
Architectural Style Colonial
Level or Stories 3
Additional Building Above Grade, Below Grade
Structure Type Dry Wall
New Construction N
Schools
Elementary Schools Calvert
Middle Schools Calvert
High Schools Calvert
School District Calvert County Public Schools
Others
HOA Fee Include Common Area Maintenance,Road Maintenance
Senior Community No
Tax ID 0502142732
Ownership Fee Simple
SqFt Source Assessor
Special Listing Condition Standard
Read Less Info
Want to know what your home might be worth? Contact us for a FREE valuation!

Our team is ready to help you sell your home for the highest possible price ASAP

Bought with Karoline M Kent • Long & Foster Real Estate, Inc.

"My job is to find and attract mastery-based agents to the office, protect the culture, and make sure everyone is happy! "







