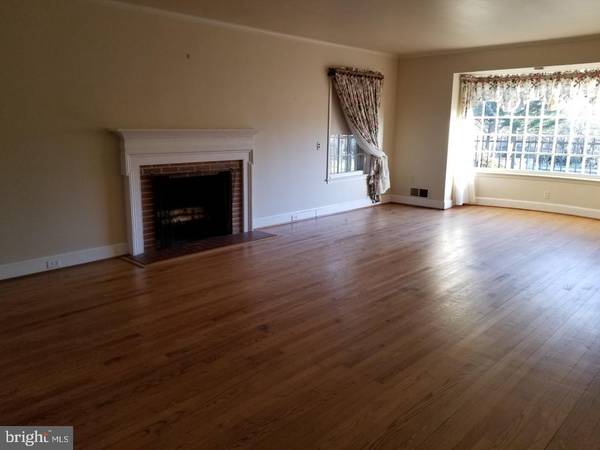$682,000
$550,000
24.0%For more information regarding the value of a property, please contact us for a free consultation.
3 Beds
4 Baths
3,733 SqFt
SOLD DATE : 02/16/2021
Key Details
Sold Price $682,000
Property Type Single Family Home
Sub Type Detached
Listing Status Sold
Purchase Type For Sale
Square Footage 3,733 sqft
Price per Sqft $182
Subdivision Wakefield
MLS Listing ID MDBC518712
Sold Date 02/16/21
Style Colonial
Bedrooms 3
Full Baths 3
Half Baths 1
HOA Fees $10/ann
HOA Y/N Y
Abv Grd Liv Area 3,733
Originating Board BRIGHT
Year Built 1959
Annual Tax Amount $10,460
Tax Year 2020
Lot Size 0.850 Acres
Acres 0.85
Property Description
UPDATED ACCESSIBILITY TO CHADWICK (as per Seller on Tues., Feb. 2) There is a cleared path on the driveway and walkway to front door. Appts that are on schedule can take place. Be very careful on walking because it is once again snowing lightly and some freezing is taking place. Sorry for the inconvenience - we have no control over this weather! Thanks for your patience & cooperation. UPDATED CONTRACT SUBMISSION DEADLINE (as per Seller): ALL WRITTEN OFFERS TO BE SENT TO LISTING AGENT'S EMAIL NO LATER THAN TUESDAY, FEB. 2, 2021, NOON. Please make certain the Offer is in a complete format - with all customary verification of buyers' ability to perform. Many thanks! WELCOME TO WAKEFIELD! This 3700+ sq ft Brick Colonial offers the opportunity to purchase in one of Baltimore County's most sought-after communities. Its location is ideal - on a .8 acre slightly elevated lot, and a non-through cul-de-sac. Currently set up with spacious main level family rm and a huge formal living room - excellent possibility here for main level master suite and a large family room, as well. Further expansion is possible with convenient stair access to the attic. Exterior features a patio and a fenced inground pool. 509 Chadwick Road is being offered in AS-IS condition. All has been emptied so that prospective buyers can clearly see what they need to do to make it their own special home. The list price on 509 Chadwick clearly reflects the major renovation that the next owner will be able to do to bring this fine home to meet the demands/needs of today's Buyers. Since the Seller's intent is to sell the property AS-IS, we suggest that you prospective buyers give consideration to bringing a contractor or inspector with them upon visiting this Property. In this manner, a Buyer can get a better understanding of needs and costs for their projected renovation projects - prior to submitting a written Offer. To accommodate any needed lengthy appointments, please call the listing agent directly to discuss.
Location
State MD
County Baltimore
Zoning RES
Rooms
Other Rooms Living Room, Dining Room, Primary Bedroom, Bedroom 2, Bedroom 3, Kitchen, Family Room, Foyer, Breakfast Room, Laundry, Other, Storage Room, Utility Room, Attic, Primary Bathroom, Full Bath, Half Bath
Basement Other, Unfinished, Partial, Heated, Interior Access
Interior
Interior Features Attic, Built-Ins, Ceiling Fan(s), Formal/Separate Dining Room, Primary Bath(s), Wood Floors
Hot Water Natural Gas
Heating Forced Air
Cooling Ceiling Fan(s), Central A/C
Flooring Hardwood
Fireplaces Number 2
Equipment Water Heater, Washer, Six Burner Stove, Refrigerator, Oven - Wall, Oven - Double, Dryer, Dishwasher, Cooktop
Window Features Double Pane,Screens,Storm,Bay/Bow
Appliance Water Heater, Washer, Six Burner Stove, Refrigerator, Oven - Wall, Oven - Double, Dryer, Dishwasher, Cooktop
Heat Source Natural Gas
Exterior
Exterior Feature Balcony, Patio(s)
Garage Garage - Side Entry
Garage Spaces 2.0
Fence Rear
Pool In Ground, Other
Utilities Available Cable TV
Waterfront N
Water Access N
View Garden/Lawn
Roof Type Slate
Accessibility Other
Porch Balcony, Patio(s)
Attached Garage 2
Total Parking Spaces 2
Garage Y
Building
Lot Description Cul-de-sac
Story 3
Sewer Public Sewer
Water Public
Architectural Style Colonial
Level or Stories 3
Additional Building Above Grade, Below Grade
New Construction N
Schools
School District Baltimore County Public Schools
Others
Senior Community No
Tax ID 04080802003030
Ownership Fee Simple
SqFt Source Assessor
Acceptable Financing Cash, Conventional
Horse Property N
Listing Terms Cash, Conventional
Financing Cash,Conventional
Special Listing Condition Standard
Read Less Info
Want to know what your home might be worth? Contact us for a FREE valuation!

Our team is ready to help you sell your home for the highest possible price ASAP

Bought with Kimberly A Lally • EXP Realty, LLC

"My job is to find and attract mastery-based agents to the office, protect the culture, and make sure everyone is happy! "







