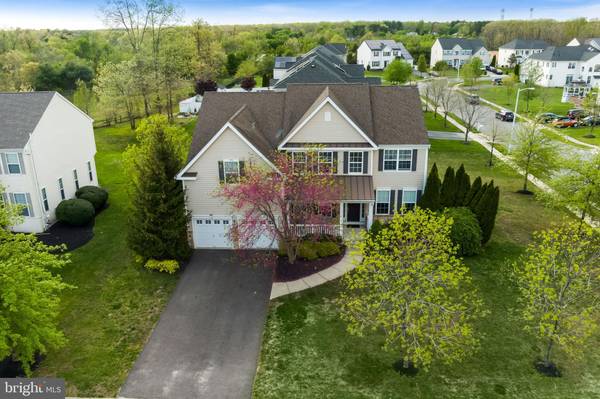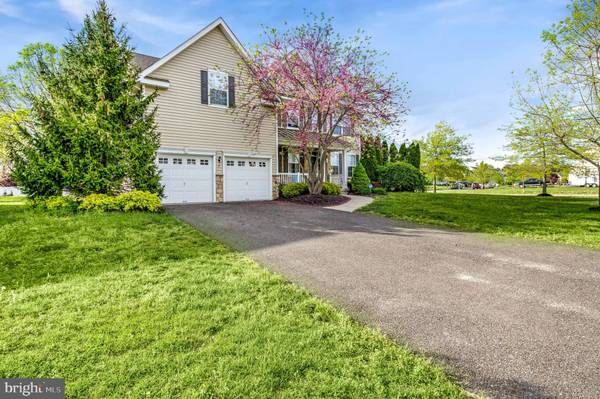$417,000
$425,000
1.9%For more information regarding the value of a property, please contact us for a free consultation.
4 Beds
4 Baths
4,028 SqFt
SOLD DATE : 09/16/2021
Key Details
Sold Price $417,000
Property Type Single Family Home
Sub Type Detached
Listing Status Sold
Purchase Type For Sale
Square Footage 4,028 sqft
Price per Sqft $103
Subdivision Westbury Hunt
MLS Listing ID NJCD418156
Sold Date 09/16/21
Style Colonial
Bedrooms 4
Full Baths 2
Half Baths 2
HOA Y/N N
Abv Grd Liv Area 3,128
Originating Board BRIGHT
Year Built 2007
Annual Tax Amount $10,853
Tax Year 2020
Lot Size 0.283 Acres
Acres 0.28
Lot Dimensions 85.00 x 145.00
Property Description
Welcome to your gorgeous colonial home in the desirable community of Westbury Hunt! This beauty is located on a corner lot and is one of the larger models in the neighborhood with 4 bedrooms, 2 full bathrooms, 2 half bathrooms, and over 3500 square feet of living space. Walking in, your breath is taken away by the 2-story foyer as your eyes drift upward to the charming chandelier. To either side of you, you will see your formal dining and sitting rooms complete with crown molding and wainscoting on the walls. The highlight of the main floor is the bright and airy 2-story family room enhanced by its large windows and ceiling fan. The over-looking banister from the second floor makes this space ideal for entertaining. Get ready for those cozy winter evenings sitting by the gas fireplace. Right off of the family room is the gourmet kitchen, outfitted with a large island, granite countertops, 42" dark wood cabinets, a sizeable pantry, and stainless steel appliances (less than 2 years old). The breakfast room is perfect for morning meals with the family as you enjoy the sunlight and views of the backyard. Completing the main floor is a half bathroom and office/ study which can be converted to a playroom or even a main floor bedroom if needed. On the second floor, you will find all four bedrooms, two full bathrooms, and the conveniently located laundry room. As you enter the master bedroom through the massive double doors, you will first notice the gorgeous tray ceiling. The master bathroom is stunning with beautifully tiled floors, his & her sinks, a fully tiled walk-in shower, and jetted jacuzzi tub. The walk-in closet features an island with drawers for extra storage and floor-to-ceiling hanging space. the hall in between the rooms has banisters on both sides overlooking the foyer and family room areas. Last but not least the 900 sqft of finished space in the basement, complete with a half-bathroom, is perfect for movie nights: a gaming room, or a home gym, the possibilities are endless. To top it all off there is recessed lighting throughout the entire property and carpeting throughout the home is less than 2 years old. With the attached 2 car garage and large driveway, there is plenty of space for storage and parking. This one won't last!
Location
State NJ
County Camden
Area Winslow Twp (20436)
Zoning PR3
Rooms
Other Rooms Living Room, Dining Room, Primary Bedroom, Bedroom 2, Bedroom 3, Bedroom 4, Kitchen, Family Room, Basement, Laundry, Office
Basement Partially Finished
Interior
Interior Features Breakfast Area, Carpet, Ceiling Fan(s), Crown Moldings, Dining Area, Family Room Off Kitchen, Kitchen - Gourmet, Kitchen - Island, Pantry, Recessed Lighting, Soaking Tub, Wainscotting, Upgraded Countertops, Walk-in Closet(s), Wood Floors, Stall Shower, Formal/Separate Dining Room, Floor Plan - Traditional, Combination Kitchen/Dining
Hot Water Natural Gas
Heating Forced Air
Cooling Central A/C
Flooring Carpet, Ceramic Tile, Hardwood
Fireplaces Number 1
Equipment Stainless Steel Appliances, Built-In Microwave, Dryer, Washer
Fireplace Y
Appliance Stainless Steel Appliances, Built-In Microwave, Dryer, Washer
Heat Source Natural Gas
Laundry Upper Floor
Exterior
Exterior Feature Patio(s), Porch(es)
Garage Garage - Front Entry, Inside Access
Garage Spaces 6.0
Utilities Available Cable TV
Waterfront N
Water Access N
Roof Type Shingle
Accessibility None
Porch Patio(s), Porch(es)
Attached Garage 2
Total Parking Spaces 6
Garage Y
Building
Lot Description Corner
Story 2
Sewer Public Sewer
Water Public
Architectural Style Colonial
Level or Stories 2
Additional Building Above Grade, Below Grade
Structure Type 2 Story Ceilings,9'+ Ceilings,Tray Ceilings,High,Cathedral Ceilings
New Construction N
Schools
School District Winslow Township Public Schools
Others
Senior Community No
Tax ID 36-03901 01-00004
Ownership Fee Simple
SqFt Source Assessor
Acceptable Financing Cash, Conventional, FHA, VA
Listing Terms Cash, Conventional, FHA, VA
Financing Cash,Conventional,FHA,VA
Special Listing Condition Standard
Read Less Info
Want to know what your home might be worth? Contact us for a FREE valuation!

Our team is ready to help you sell your home for the highest possible price ASAP

Bought with Linda A Quick • RE/MAX Select

"My job is to find and attract mastery-based agents to the office, protect the culture, and make sure everyone is happy! "







