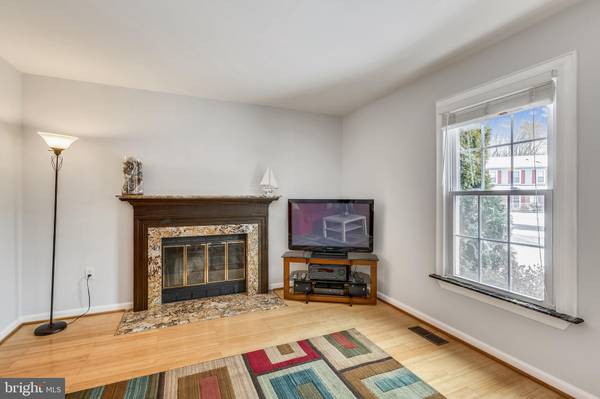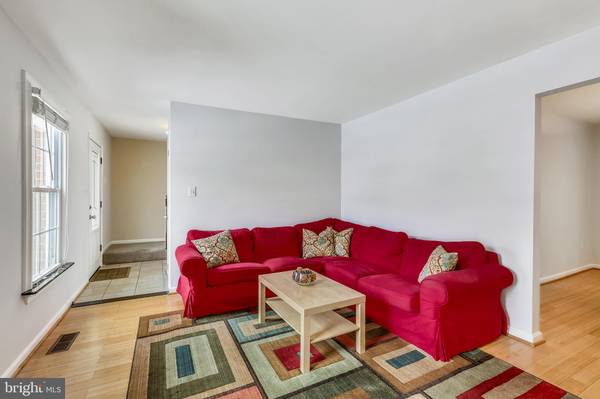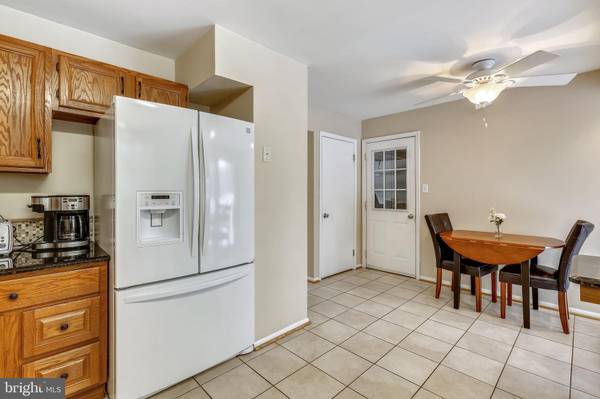$465,500
$434,900
7.0%For more information regarding the value of a property, please contact us for a free consultation.
3 Beds
4 Baths
2,093 SqFt
SOLD DATE : 03/29/2021
Key Details
Sold Price $465,500
Property Type Single Family Home
Sub Type Detached
Listing Status Sold
Purchase Type For Sale
Square Footage 2,093 sqft
Price per Sqft $222
Subdivision Meadowvale
MLS Listing ID MDMC744584
Sold Date 03/29/21
Style Colonial
Bedrooms 3
Full Baths 2
Half Baths 2
HOA Fees $23/ann
HOA Y/N Y
Abv Grd Liv Area 1,418
Originating Board BRIGHT
Year Built 1987
Annual Tax Amount $4,128
Tax Year 2021
Lot Size 6,015 Sqft
Acres 0.14
Property Description
Meticulously maintained colonial located in a cul-de-sac with a private rear yard, close to the ICC, Shady Grove Metro, bus routes and the Marc train. Sunlit kitchen with breakfast bar and extra table space, granite countertops and tiled backsplash walks out to the rear deck. Updated main level powder room for guests. Hardwood floors expand the spacious separate dining room and family room with wood burning, granite hearth fireplace. Upper level boasts 3 generous sized bedrooms including the primary suite with walk-in closet, rear windows overlooking the open space in the backyard and an ensuite bathroom beautifully tiled with granite from top to bottom. Second full bathroom on the upper level boasts a tiled floor tub/shower combination and vanity with extended granite countertop. Beautifully finished lower level recreation room with another half bathroom for guests, large custom bar and plenty of room for gatherings. Lower level laundry room offers extra storage space. Rare two car garage for this Colonial model offers plenty of parking and extra storage and it is accessible from the interior of the home. The fully fenced rear yard offers plenty of private space for backyard gatherings with the large deck and fire pit area. Located in a cul-de-sac with a newly paved driveway. Exceptionally clean, neutral and ready to move in! Check out the virtual floor plan!
Location
State MD
County Montgomery
Zoning R90
Rooms
Basement Fully Finished, Full, Interior Access
Interior
Interior Features Floor Plan - Traditional, Formal/Separate Dining Room, Kitchen - Eat-In, Wood Floors
Hot Water Electric
Heating Heat Pump(s)
Cooling Central A/C
Flooring Carpet, Ceramic Tile, Hardwood
Fireplaces Number 1
Fireplaces Type Brick
Equipment Built-In Microwave, Dishwasher, Disposal, Dryer - Electric, Icemaker, Oven/Range - Electric, Refrigerator, Washer, Water Heater
Fireplace Y
Appliance Built-In Microwave, Dishwasher, Disposal, Dryer - Electric, Icemaker, Oven/Range - Electric, Refrigerator, Washer, Water Heater
Heat Source Electric
Laundry Lower Floor
Exterior
Exterior Feature Deck(s), Porch(es)
Garage Garage - Front Entry, Inside Access
Garage Spaces 2.0
Fence Rear, Wood
Amenities Available Common Grounds
Waterfront N
Water Access N
Roof Type Shingle
Accessibility None
Porch Deck(s), Porch(es)
Attached Garage 2
Total Parking Spaces 2
Garage Y
Building
Lot Description Backs - Open Common Area, Cul-de-sac
Story 3
Sewer Public Sewer
Water Public
Architectural Style Colonial
Level or Stories 3
Additional Building Above Grade, Below Grade
New Construction N
Schools
Elementary Schools Strawberry Knoll
Middle Schools Gaithersburg
High Schools Gaithersburg
School District Montgomery County Public Schools
Others
HOA Fee Include Common Area Maintenance
Senior Community No
Tax ID 160902615134
Ownership Fee Simple
SqFt Source Assessor
Acceptable Financing Conventional, FHA, VA, Cash
Horse Property N
Listing Terms Conventional, FHA, VA, Cash
Financing Conventional,FHA,VA,Cash
Special Listing Condition Standard
Read Less Info
Want to know what your home might be worth? Contact us for a FREE valuation!

Our team is ready to help you sell your home for the highest possible price ASAP

Bought with Elaine S. Koch • Long & Foster Real Estate, Inc.

"My job is to find and attract mastery-based agents to the office, protect the culture, and make sure everyone is happy! "







