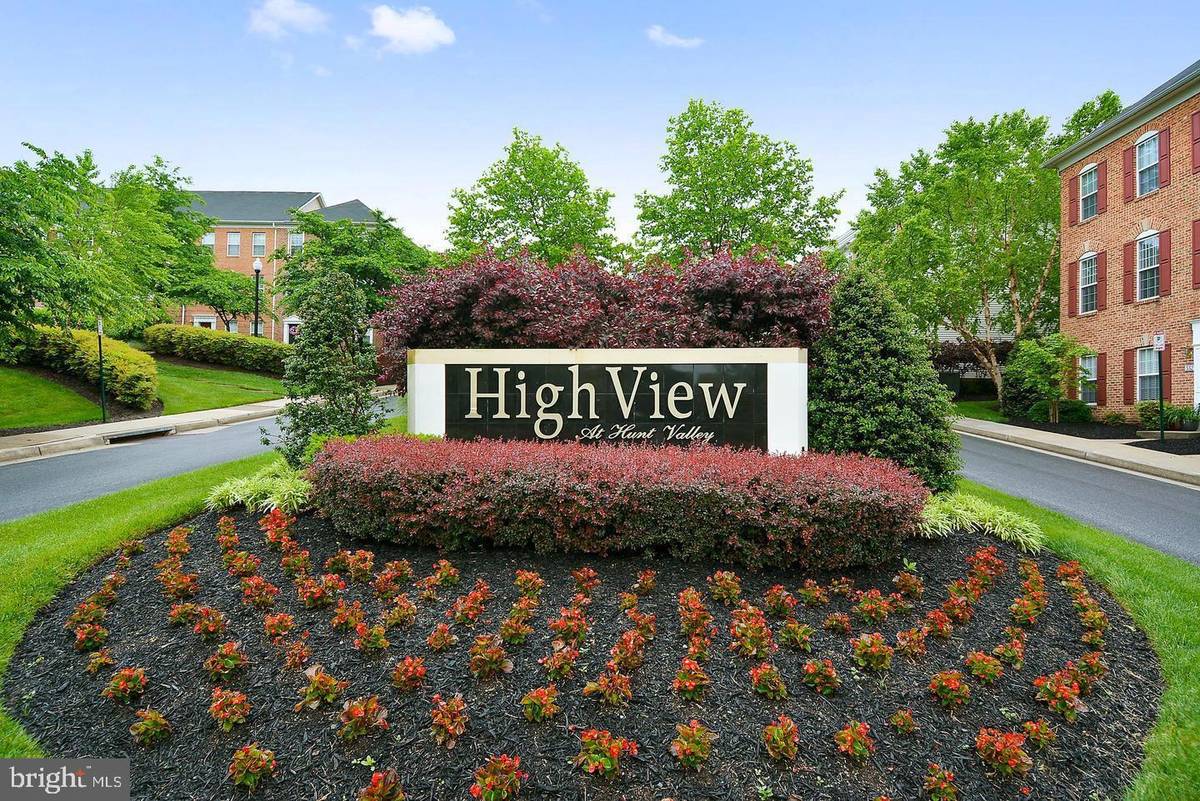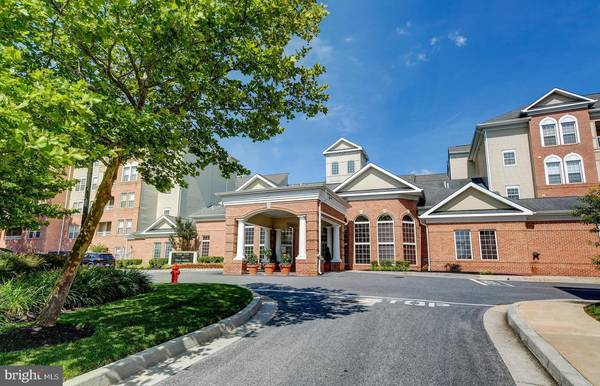$255,000
$255,000
For more information regarding the value of a property, please contact us for a free consultation.
2 Beds
2 Baths
1,297 SqFt
SOLD DATE : 06/04/2020
Key Details
Sold Price $255,000
Property Type Condo
Sub Type Condo/Co-op
Listing Status Sold
Purchase Type For Sale
Square Footage 1,297 sqft
Price per Sqft $196
Subdivision High View At Hunt Valley
MLS Listing ID MDBC489082
Sold Date 06/04/20
Style Traditional
Bedrooms 2
Full Baths 2
Condo Fees $430/mo
HOA Y/N N
Abv Grd Liv Area 1,297
Originating Board BRIGHT
Annual Tax Amount $3,568
Tax Year 2020
Property Description
LUXURY, CONVENIENCE, UPDATES - ALL IN THIS WONDERFUL HUNT VALLEY CONDOMINIUM! As you enter your new home, WITH EASY ACCESS FROM THE MAIN ENTRY & THE GARAGE, the floor plan is open and inviting! The bright Kitchen boasts granite counters that provide generous work areas, an island for extended work area and Breakfast area; stainless appliances; NEW flooring; accent lighting; abundant cabinet space; & more! The Living and Dining Rooms are enhanced by the two-sided gas Fireplace. In addition, both of these rooms have been enhanced by NEW wood laminate flooring. The Dining Rm has slider access to the peaceful covered Balcony setting. The spacious Master Bedroom, with its NEW carpet flooring can accommodate your creative furniture placement. Of course, you will enjoy the huge Master Bath and the spacious walk-in closet! Immediately off the Master Bedroom is your own private Sitting Room or Office - whatever meets your needs or desires! 2nd Bedroom, with NEW carpet flooring, also features a walk-in closet and private access to its own Bath. The whole unit has been freshly painted! A WELCOME FEATURE to this unit is an amazing extra (deeded) Storage Room - bright, clean, spacious and easy access from your new condo unit! ANOTHER WELCOME FEATURE - a deeded Garage Parking Space! High View Condo Community is truly RESORT LIVING! Outdoor enjoyment awaits you at the gorgeous swimming pool, the beautifully landscaped courtyards, or playing tennis on the roof-top courts! Not in the 'mood' to go out??? Then enjoy the countless indoor activities every day: Reading in the Library; socializing in the Card Room; meeting friends in the Cafe; getting in shape in the Gym! Enjoy the Residents' Theater - you can reserve at no cost to enjoy your favorite movie or sport event! Another thing: There is a Meeting Rm and Office Space with a Copier & computers - several elevators throughout the community - all designed to make life easier! Don't forget the on-site Concierge to help with your needs! Convenience abounds: Restaurants, food markets, shopping , and minutes to access the Light Rail, I-83, and the Beltway. A BONUS for sure: Water is included in the condo fee - as are the access and use of all community facilities! *** SHOWING AGENTS: PLEASE SCHEDULE ALL APPTS ON-LINE. (No need to call Showingtime.) Upon arrival, enter through Main Covered Entry & sign in at Front Desk. Ask Concierge for easy directions to unit. Combo lock is on unit door.*** SHOWING AGENTS: Please read the next section "Remarks - Agent Private. " Thanks!
Location
State MD
County Baltimore
Zoning RES
Rooms
Other Rooms Living Room, Dining Room, Primary Bedroom, Bedroom 2, Kitchen, Foyer, Laundry, Bathroom 2, Primary Bathroom
Main Level Bedrooms 2
Interior
Heating Forced Air
Cooling Central A/C
Flooring Carpet, Ceramic Tile, Laminated, Hardwood
Equipment Dishwasher, Disposal, Dryer, Exhaust Fan, Icemaker, Microwave, Oven/Range - Electric, Refrigerator, Stainless Steel Appliances, Washer, Water Heater
Appliance Dishwasher, Disposal, Dryer, Exhaust Fan, Icemaker, Microwave, Oven/Range - Electric, Refrigerator, Stainless Steel Appliances, Washer, Water Heater
Heat Source Natural Gas
Exterior
Exterior Feature Balcony
Garage Garage Door Opener, Inside Access
Garage Spaces 1.0
Parking On Site 1
Amenities Available Common Grounds, Elevator, Exercise Room, Community Center, Security, Reserved/Assigned Parking, Party Room, Meeting Room
Waterfront N
Water Access N
Accessibility Other
Porch Balcony
Attached Garage 1
Total Parking Spaces 1
Garage Y
Building
Story 3+
Unit Features Garden 1 - 4 Floors
Sewer Public Sewer
Water Public
Architectural Style Traditional
Level or Stories 3+
Additional Building Above Grade, Below Grade
New Construction N
Schools
School District Baltimore County Public Schools
Others
HOA Fee Include Common Area Maintenance,Ext Bldg Maint,Lawn Maintenance,Management,Recreation Facility,Reserve Funds,Snow Removal,Trash
Senior Community No
Tax ID 04082400008686
Ownership Condominium
Special Listing Condition Standard
Read Less Info
Want to know what your home might be worth? Contact us for a FREE valuation!

Our team is ready to help you sell your home for the highest possible price ASAP

Bought with Lisa Blum • Keller Williams Keystone Realty

"My job is to find and attract mastery-based agents to the office, protect the culture, and make sure everyone is happy! "







