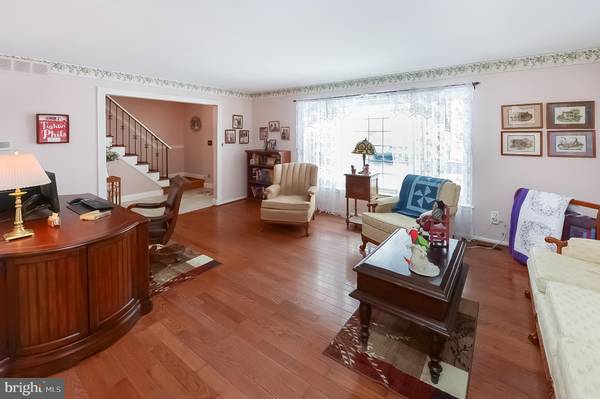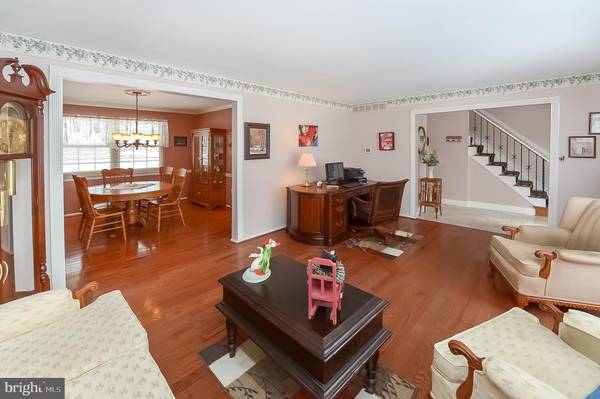$400,026
$369,900
8.1%For more information regarding the value of a property, please contact us for a free consultation.
3 Beds
3 Baths
2,030 SqFt
SOLD DATE : 04/12/2021
Key Details
Sold Price $400,026
Property Type Single Family Home
Sub Type Detached
Listing Status Sold
Purchase Type For Sale
Square Footage 2,030 sqft
Price per Sqft $197
Subdivision Willow Ridge
MLS Listing ID NJBL391016
Sold Date 04/12/21
Style Colonial,Traditional,Transitional
Bedrooms 3
Full Baths 2
Half Baths 1
HOA Y/N N
Abv Grd Liv Area 2,030
Originating Board BRIGHT
Year Built 1981
Annual Tax Amount $8,395
Tax Year 2020
Lot Size 9,583 Sqft
Acres 0.22
Lot Dimensions 0.00 x 0.00
Property Description
Beautiful expanded Jamestown model with 3 large bedrooms, 2.5 bathrooms. Original owners have cared lovingly for this home throughout the years and you can be the lucky new owner. Sited on a large lot with plenty of room to enjoy in the surrounding yard, this home looks great from the curb. The home has updated windows, fresh paint and is move in ready. Updated hardwood flooring extends throughout much of the home. The large eat in Kitchen has upgraded cabinetry with full appliance package, granite tops and a tiled backsplash. It all opens to the Family Room with beamed ceiling and a cozy brick fireplace with mantel. French doors lead to the exterior. The Powder room is also updated and a large laundry room is sited off the back hallway leading to the garage. The upper level is where you'll find a large Master Bedroom with new private bathroom. The remaining 2 bedrooms share a well appointed main bathroom. There is a bonus room addition built over the garage which is perfect for second floor office or nursery! Highly rated schools, convenient to shopping areas, restaurants and major highways in all directions. One of Marlton's finest neighborhoods. Make it yours! Sale is contingent upon Sellers finding suitable housing
Location
State NJ
County Burlington
Area Evesham Twp (20313)
Zoning MD
Rooms
Other Rooms Living Room, Dining Room, Primary Bedroom, Bedroom 2, Bedroom 3, Kitchen, Family Room, Office, Primary Bathroom
Interior
Hot Water Natural Gas
Heating Forced Air
Cooling Central A/C
Fireplaces Number 1
Fireplace Y
Heat Source Natural Gas
Laundry Main Floor
Exterior
Garage Garage - Front Entry
Garage Spaces 3.0
Waterfront N
Water Access N
View Garden/Lawn
Accessibility 2+ Access Exits
Attached Garage 1
Total Parking Spaces 3
Garage Y
Building
Lot Description Corner, Front Yard, Landscaping, Level, Rear Yard, SideYard(s)
Story 2
Sewer Public Sewer
Water Public
Architectural Style Colonial, Traditional, Transitional
Level or Stories 2
Additional Building Above Grade, Below Grade
New Construction N
Schools
Elementary Schools Jaggard
Middle Schools Marlton Middle M.S.
High Schools Cherokee
School District Evesham Township
Others
Senior Community No
Tax ID 13-00035 05-00001
Ownership Fee Simple
SqFt Source Assessor
Special Listing Condition Standard
Read Less Info
Want to know what your home might be worth? Contact us for a FREE valuation!

Our team is ready to help you sell your home for the highest possible price ASAP

Bought with Kelly A Manning-McKay • BHHS Fox & Roach-Mt Laurel

"My job is to find and attract mastery-based agents to the office, protect the culture, and make sure everyone is happy! "







