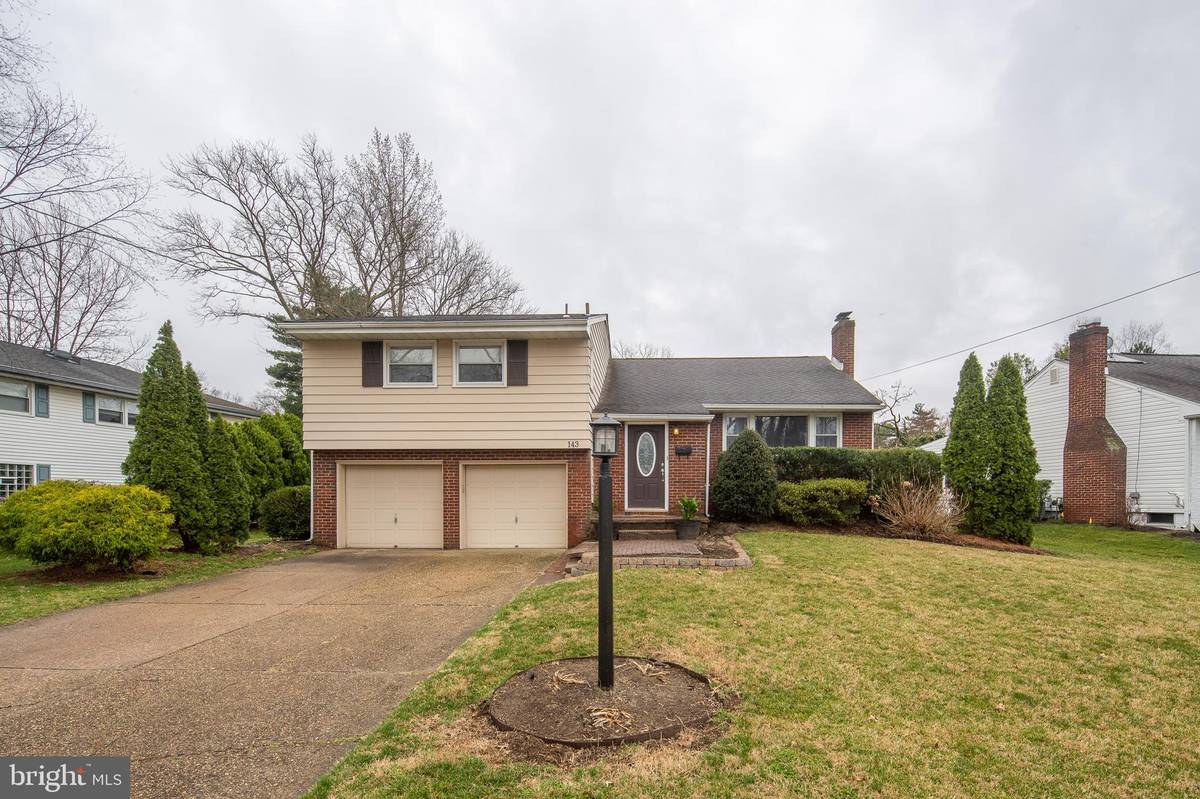$366,109
$345,000
6.1%For more information regarding the value of a property, please contact us for a free consultation.
3 Beds
3 Baths
1,829 SqFt
SOLD DATE : 05/27/2021
Key Details
Sold Price $366,109
Property Type Single Family Home
Sub Type Detached
Listing Status Sold
Purchase Type For Sale
Square Footage 1,829 sqft
Price per Sqft $200
Subdivision Cherry Valley
MLS Listing ID NJCD415262
Sold Date 05/27/21
Style Split Level,Colonial
Bedrooms 3
Full Baths 2
Half Baths 1
HOA Y/N N
Abv Grd Liv Area 1,829
Originating Board BRIGHT
Year Built 1965
Annual Tax Amount $8,899
Tax Year 2020
Lot Size 7,800 Sqft
Acres 0.18
Lot Dimensions 65.00 x 120.00
Property Description
Happiness awaits you in this Open, Modern & Updated split-level home in the sought-after community of Cherry Valley! Immediate curb appeal greets you with lovely landscaping and EP Henry block front entry porch. The front entry hall leads to a dramatic living room with hardwood floors, cathedral ceilings and a fireplace and mantel. The adjoining dining room opens to both the living room and kitchen and features hardwood floors, a sweet Dutch Door to the pretty and spacious 3 season porch. The Fabulous Kitchen offers abundant granite counterspace, energy efficient, stainless steel appliances, breakfast bar peninsula and plenty of quality wood cabinets: a perfect layout for the cook! This floorplan is ideal for joyful gatherings, holidays and everyday living! Upstairs, the primary bedroom has hardwood floors and an updated en-suite bath with spacious, natural stone shower. Two more good sized bedrooms, also with hardwood, and an updated main bath complete the upper floor. On the lower level is a modern and cozy family room updated to the studs in 2008 and features plantation shutters and an updated powder room. There is more! The dry, semi-finished basement includes a laundry area (efficient washer/dryer included), a drainage system and plenty of space for office, play or home gym. The huge 2 car garage has automatic openers and the driveway has room for 4 cars. The cheerful fenced-in and pet-friendly backyard has two apple trees, a patio, raised garden beds for those Jersey tomatoes and access to both the screened in porch and the lower family room. More updates include Tankless HWH (2019), HVAC (2011), 30-year roof (approx. 2008) and replacement windows. Commute? Minutes to Philly, 295, NJ Turnpike, Routes 73, 38 and 70! Cherry Valley is a welcoming neighborhood with its own civic association, park and playground, 9 acres of nature trails, a local swim club, and Cherry Hill’s award-winning schools. This Move-in Ready home is a great find in a fantastic location!
Location
State NJ
County Camden
Area Cherry Hill Twp (20409)
Zoning R
Direction East
Rooms
Other Rooms Living Room, Dining Room, Primary Bedroom, Bedroom 2, Bedroom 3, Kitchen, Family Room
Basement Drainage System, Sump Pump, Interior Access
Interior
Interior Features Recessed Lighting, Upgraded Countertops, Window Treatments, Wood Floors, Combination Dining/Living, Combination Kitchen/Dining
Hot Water Natural Gas, Tankless
Heating Forced Air
Cooling Central A/C
Flooring Hardwood, Ceramic Tile, Carpet
Fireplaces Number 1
Fireplaces Type Brick, Other
Equipment Energy Efficient Appliances, Built-In Microwave, Dryer - Electric, Dryer - Front Loading, Microwave, Oven/Range - Electric, Stainless Steel Appliances, Washer - Front Loading
Fireplace Y
Window Features Replacement
Appliance Energy Efficient Appliances, Built-In Microwave, Dryer - Electric, Dryer - Front Loading, Microwave, Oven/Range - Electric, Stainless Steel Appliances, Washer - Front Loading
Heat Source Natural Gas
Laundry Basement, Washer In Unit, Dryer In Unit
Exterior
Exterior Feature Patio(s), Porch(es), Screened
Garage Garage - Front Entry, Inside Access, Garage Door Opener
Garage Spaces 6.0
Fence Wood, Rear
Waterfront N
Water Access N
View Garden/Lawn
Roof Type Pitched
Accessibility None
Porch Patio(s), Porch(es), Screened
Attached Garage 2
Total Parking Spaces 6
Garage Y
Building
Lot Description Landscaping
Story 3
Sewer Public Sewer
Water Public
Architectural Style Split Level, Colonial
Level or Stories 3
Additional Building Above Grade, Below Grade
New Construction N
Schools
Elementary Schools Thomas Paine E.S.
Middle Schools John A. Carusi M.S.
High Schools Cherry Hill High - West
School District Cherry Hill Township Public Schools
Others
Senior Community No
Tax ID 09-00335 07-00010
Ownership Fee Simple
SqFt Source Assessor
Acceptable Financing Cash, Conventional, FHA, VA
Listing Terms Cash, Conventional, FHA, VA
Financing Cash,Conventional,FHA,VA
Special Listing Condition Standard
Read Less Info
Want to know what your home might be worth? Contact us for a FREE valuation!

Our team is ready to help you sell your home for the highest possible price ASAP

Bought with Jeremiah F Kobelka • Keller Williams Realty - Cherry Hill

"My job is to find and attract mastery-based agents to the office, protect the culture, and make sure everyone is happy! "







