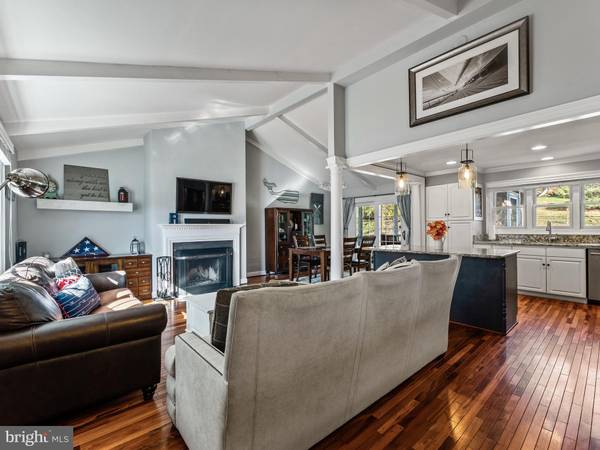$475,000
$480,000
1.0%For more information regarding the value of a property, please contact us for a free consultation.
3 Beds
3 Baths
2,016 SqFt
SOLD DATE : 01/21/2020
Key Details
Sold Price $475,000
Property Type Single Family Home
Sub Type Detached
Listing Status Sold
Purchase Type For Sale
Square Footage 2,016 sqft
Price per Sqft $235
Subdivision Seminary Ridge
MLS Listing ID MDBC476860
Sold Date 01/21/20
Style Split Level
Bedrooms 3
Full Baths 2
Half Baths 1
HOA Fees $28/ann
HOA Y/N Y
Abv Grd Liv Area 1,440
Originating Board BRIGHT
Year Built 1971
Annual Tax Amount $5,102
Tax Year 2019
Lot Size 0.310 Acres
Acres 0.31
Lot Dimensions 1.00 x
Property Description
Amazing price for Seminary Ridge! Sellers have found their new home and are ready for your offer. Make sure to view 3D tour! Updated, beautiful, 4 level home in highly sought after Seminary Ridge. Upper two levels feature hardwood floors and lower two have brand new carpet. Open concept living on main level with updated kitchen, less than 1yr old fridge and double oven range, new recessed lighting and light fixtures with updated electric, high ceilings! Master bedroom and basement also had recessed lighting recently added. New blinds throughout home. Both full bathrooms have been completely renovated. Relax and entertain on your spacious screened porch leading to large deck and fully fenced backyard. Backyard backs to community walking path! Lower level one offers ample space for a mudroom right when you walk in from garage, office, playroom, work out area or more! Continue downstairs to a bright, generously sized rec room with half bath. Washer/Dryer are less than two years old. Driveway was widened 2 years ago to fit two cars at top. All interior doors, front door and porch slider have been updated. Move right in to this beautiful home and enjoy all the community has to offer. Very active HOA with community events throughout the year. 2019 events included a Halloween Howl, crab feast, and holiday events in the common space!
Location
State MD
County Baltimore
Zoning .
Rooms
Other Rooms Living Room, Dining Room, Primary Bedroom, Bedroom 2, Bedroom 3, Kitchen, Recreation Room, Bonus Room
Basement Other, Daylight, Partial, Connecting Stairway, Fully Finished, Outside Entrance
Interior
Interior Features Carpet, Ceiling Fan(s), Dining Area, Family Room Off Kitchen, Floor Plan - Open, Kitchen - Island, Primary Bath(s), Recessed Lighting
Hot Water Natural Gas
Heating Forced Air
Cooling Central A/C
Flooring Hardwood, Carpet
Fireplaces Number 1
Equipment Built-In Microwave, Dishwasher, Dryer, Washer
Fireplace Y
Appliance Built-In Microwave, Dishwasher, Dryer, Washer
Heat Source Natural Gas
Laundry Basement
Exterior
Garage Inside Access
Garage Spaces 5.0
Amenities Available Jog/Walk Path, Common Grounds
Waterfront N
Water Access N
Accessibility None
Attached Garage 1
Total Parking Spaces 5
Garage Y
Building
Story 3+
Sewer Public Sewer
Water Public
Architectural Style Split Level
Level or Stories 3+
Additional Building Above Grade, Below Grade
New Construction N
Schools
School District Baltimore County Public Schools
Others
HOA Fee Include Common Area Maintenance
Senior Community No
Tax ID 04081600001289
Ownership Fee Simple
SqFt Source Estimated
Special Listing Condition Standard
Read Less Info
Want to know what your home might be worth? Contact us for a FREE valuation!

Our team is ready to help you sell your home for the highest possible price ASAP

Bought with John Maranto • Cummings & Co. Realtors

"My job is to find and attract mastery-based agents to the office, protect the culture, and make sure everyone is happy! "







