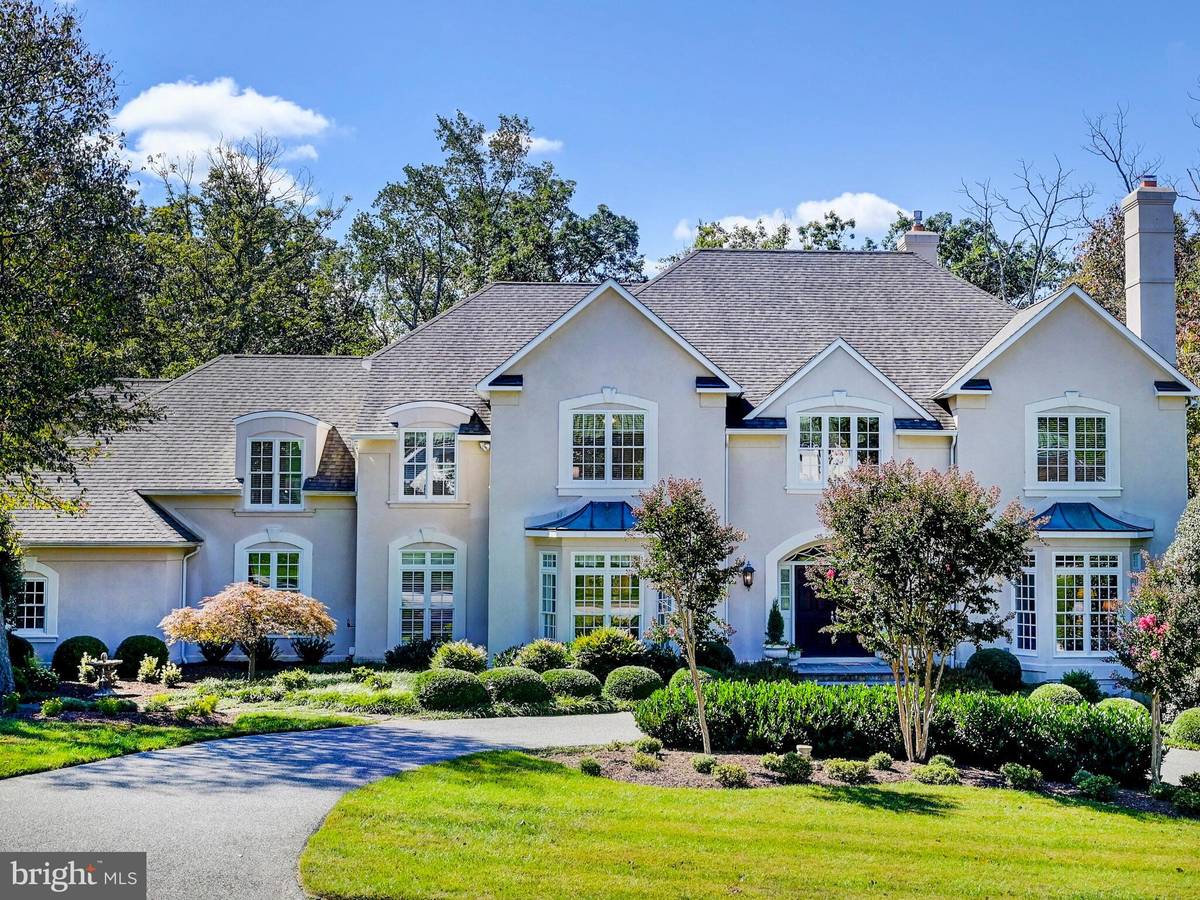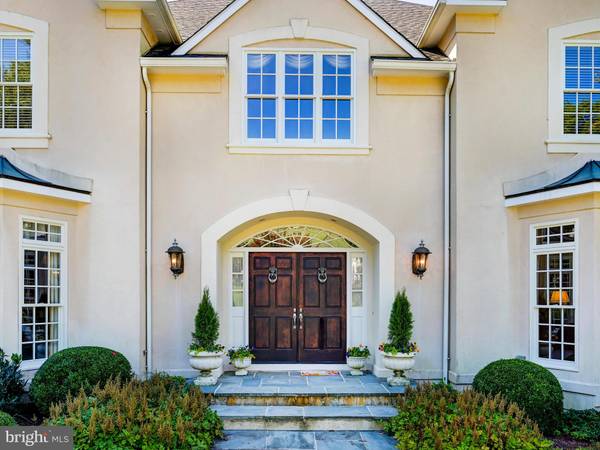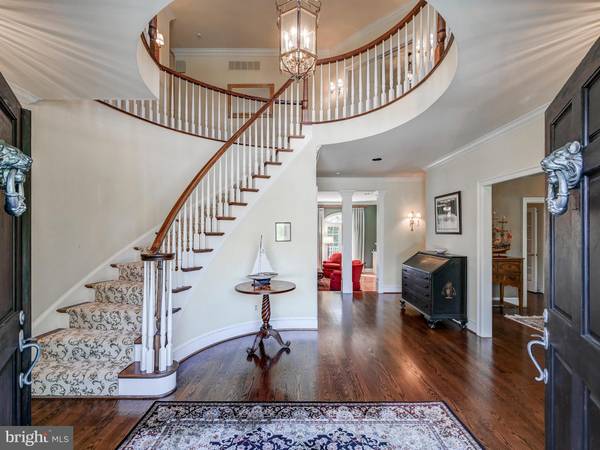$1,425,000
$1,425,000
For more information regarding the value of a property, please contact us for a free consultation.
4 Beds
7 Baths
5,688 SqFt
SOLD DATE : 11/22/2022
Key Details
Sold Price $1,425,000
Property Type Single Family Home
Sub Type Detached
Listing Status Sold
Purchase Type For Sale
Square Footage 5,688 sqft
Price per Sqft $250
Subdivision Laurelford
MLS Listing ID MDBC2048798
Sold Date 11/22/22
Style Traditional
Bedrooms 4
Full Baths 5
Half Baths 2
HOA Y/N N
Abv Grd Liv Area 4,688
Originating Board BRIGHT
Year Built 1994
Annual Tax Amount $16,117
Tax Year 2022
Lot Size 1.360 Acres
Acres 1.36
Property Description
This expertly crafted home, constructed by one of the area's most acclaimed builders recognized for his quality of materials and attention to detail, is perfectly poised in this community’s most sought-after and rarely available cul-de-sac, Laurelford Court, known for its custom luxury estate homes with large lots, open space, and highest of quality features.
English Country Charm exudes warmth and hospitality throughout with an elegant entrance foyer and beautiful curved staircase. Enjoy a seamless flow through spacious open rooms, high ceilings, a back staircase, an elevator, and rich sun-splashed hardwood floors from an abundance of oversized windows. The impressive large county kitchen has dual islands, stainless appliances, and plentiful white cabinetry that overlooks a stunning vaulted breakfast sunroom with a curved wall of Palladian windows. This opens to the family room with French doors that lead to an expansive deck and covered porch. The upper level will not disappoint with three large, charming cottage-like bedroom suites and walk-in closets. The fourth bedroom features the delightful owner’s suite with its own private study, a dressing room with two walk-in closets, and a large deluxe bath with separate vanities.
A finished light-filled walk-out lower level is composed of two gathering rooms, a wet bar, full bath, and a storage room.
Located in the convenient location of “The Falls Road Corridor” with coveted public and private schools, and minutes to everywhere you want to be.
Location
State MD
County Baltimore
Zoning RESIDENTIAL
Rooms
Other Rooms Living Room, Dining Room, Primary Bedroom, Sitting Room, Bedroom 2, Bedroom 3, Bedroom 4, Kitchen, Game Room, Family Room, Foyer, Breakfast Room, Laundry, Office, Recreation Room, Storage Room, Bathroom 2, Bathroom 3, Primary Bathroom, Full Bath, Half Bath
Basement Daylight, Full, Connecting Stairway, Outside Entrance, Partially Finished, Sump Pump, Walkout Level, Windows
Interior
Interior Features Additional Stairway, Breakfast Area, Built-Ins, Carpet, Cedar Closet(s), Ceiling Fan(s), Chair Railings, Crown Moldings, Curved Staircase, Elevator, Family Room Off Kitchen, Floor Plan - Open, Floor Plan - Traditional, Kitchen - Island, Pantry, Primary Bath(s), Recessed Lighting, Stall Shower, Tub Shower, Walk-in Closet(s), Water Treat System, Wet/Dry Bar, WhirlPool/HotTub, Window Treatments, Wood Floors
Hot Water Propane
Heating Forced Air, Zoned
Cooling Central A/C, Air Purification System, Multi Units, Zoned
Flooring Hardwood
Fireplaces Number 2
Fireplaces Type Gas/Propane, Mantel(s), Wood
Equipment Cooktop, Dishwasher, Disposal, Dryer - Front Loading, Exhaust Fan, Microwave, Oven - Double, Refrigerator, Stainless Steel Appliances, Washer - Front Loading, Water Heater
Fireplace Y
Appliance Cooktop, Dishwasher, Disposal, Dryer - Front Loading, Exhaust Fan, Microwave, Oven - Double, Refrigerator, Stainless Steel Appliances, Washer - Front Loading, Water Heater
Heat Source Propane - Leased
Laundry Main Floor
Exterior
Exterior Feature Deck(s), Porch(es), Enclosed
Garage Garage - Side Entry, Garage Door Opener, Oversized
Garage Spaces 3.0
Utilities Available Propane, Under Ground
Waterfront N
Water Access N
View Trees/Woods
Roof Type Architectural Shingle
Accessibility Elevator
Porch Deck(s), Porch(es), Enclosed
Attached Garage 3
Total Parking Spaces 3
Garage Y
Building
Story 3
Foundation Block
Sewer Private Septic Tank
Water Well
Architectural Style Traditional
Level or Stories 3
Additional Building Above Grade, Below Grade
Structure Type 9'+ Ceilings
New Construction N
Schools
Elementary Schools Mays Chapel
Middle Schools Ridgely
High Schools Dulaney
School District Baltimore County Public Schools
Others
Senior Community No
Tax ID 04082100014945
Ownership Fee Simple
SqFt Source Assessor
Security Features Security System
Special Listing Condition Standard
Read Less Info
Want to know what your home might be worth? Contact us for a FREE valuation!

Our team is ready to help you sell your home for the highest possible price ASAP

Bought with Tressa S Manna • RE/MAX Advantage Realty

"My job is to find and attract mastery-based agents to the office, protect the culture, and make sure everyone is happy! "







