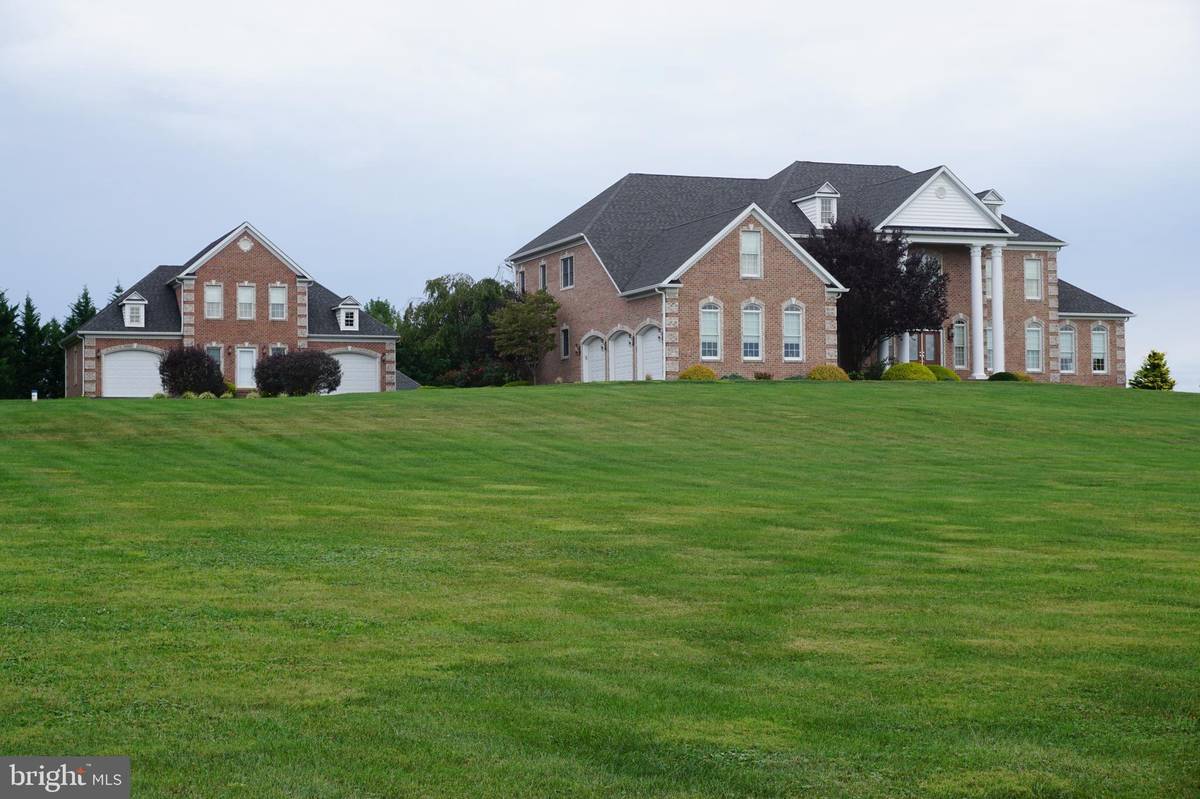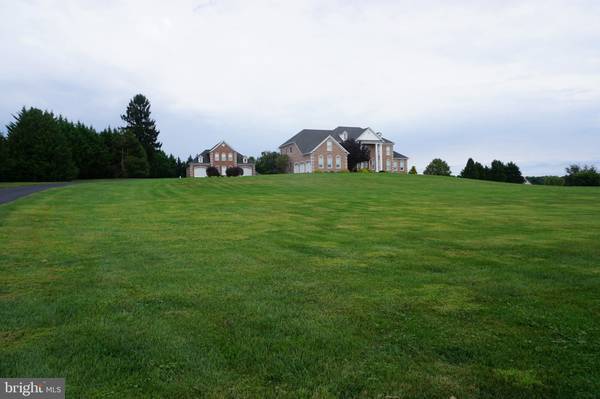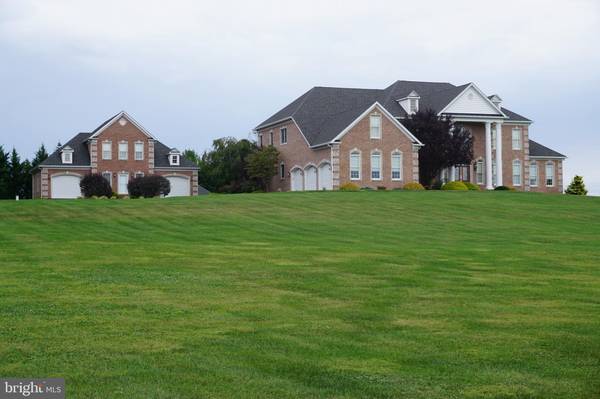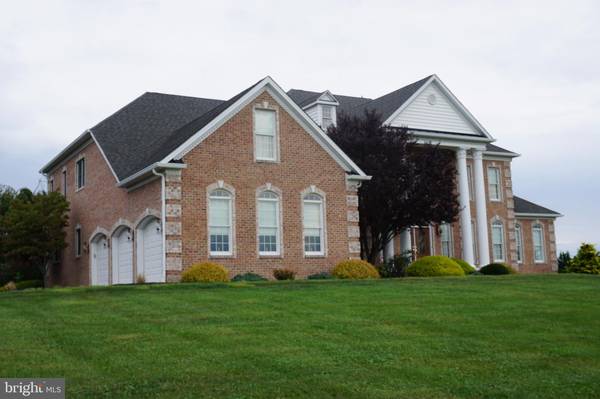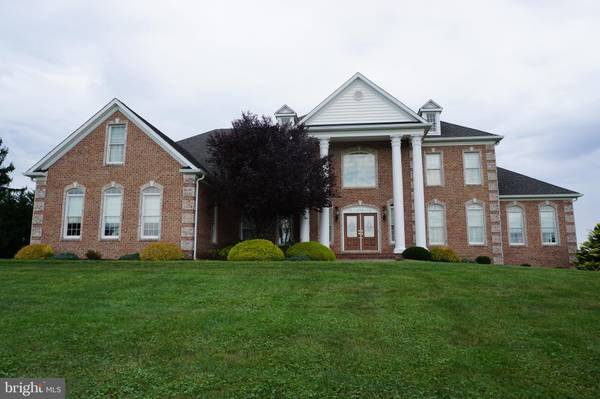$1,277,000
$1,274,900
0.2%For more information regarding the value of a property, please contact us for a free consultation.
6 Beds
8 Baths
8,932 SqFt
SOLD DATE : 08/31/2020
Key Details
Sold Price $1,277,000
Property Type Single Family Home
Sub Type Detached
Listing Status Sold
Purchase Type For Sale
Square Footage 8,932 sqft
Price per Sqft $142
Subdivision None Available
MLS Listing ID MDHR249424
Sold Date 08/31/20
Style Colonial
Bedrooms 6
Full Baths 5
Half Baths 3
HOA Y/N N
Abv Grd Liv Area 6,956
Originating Board BRIGHT
Year Built 2006
Annual Tax Amount $14,698
Tax Year 2021
Lot Size 5.220 Acres
Acres 5.22
Lot Dimensions 0.00 x 0.00
Property Description
You will Love Coming Home to, and Being Home at, 2352!!! Just Driving Up the Driveway Makes You Feel Good :)*A Truly Impressive Dream Home and Property*Elegant, Gorgeous, Immaculate and Spacious Showplace Colonial Style Brick Mansion*Custom Designed and Built to Exceptional Top-Quality Standards*Significant Architectural Details*Luxury Amenities, Features and Upgrades*Extraordinary Trim Finishes*"One-of-a-Kind" Custom Home*Builder s Personal Residence built to Perfection Standards*"So Well Built"-Built Solid, Like a Fortress-"Over 40,000 Bricks"*Ideal for The One who Demands Quality and Appreciates the Finest in Life and Home Living*Proudly Make this Magnificent Mansion "YOUR HOME"*So Much Here: A Detailed Property Brochure is Available from Listing Broker Upon Request and at Open House*3 Structures: The Stately Mansion House w/3 Levels, 5 Bedrooms, 5 Full Bathrooms, 2 Half Bathrooms (Plenty Space for More), and 3 Car Side-Entry Garage; The Detached, Two-Story Multi-Purpose House/Office/Possible In-Law Suite w/2 Garages, Kitchen and a Half Bathroom; The Storage Shed w/Roll-Up Door*FEATURES OF DISTICTION: Premium 5.22 Acre Corner Lot with Country Setting*Dual, Brick, Driveway Entrance Pillars w/Lighting*Long, Curved Driveway and Many-Car Parking Areas*Exceptional, 4-Sided Brick Exterior Construction*4 Magnificent Decorative Front Entry Columns*Covered Front Brick Porch w/Dual Entry Doors*50-Year Quality Architectural Roofing Shingles*Right-Side House Lower Level Walk-Out*Incredible Brick Detail including Archways and Brick Quoin Corners*Rear Exterior w/Large Rear Yard w/Room for a Pool*Attached Rear Screened Patio*Love the Entertainer's Gourmet Kitchen*Cherry Cabinetry w/Dark Walnut Finish*Granite Countertops and 10' Island*Top-Grade Stainless Steel Kitchen Appliances*Formal Living Room*Formal Dining Room w/Crystal and Brass Pineapple Chandelier*Gorgeous Random Width (3"/5"/7") Hardwood Flooring*Custom Designed and Made Window Treatments*10' Main Level Ceilings Accommodate the Over Doorway Transoms*Exceptional High Base and Crown Molding, Chair Rail and Wainscoting Finishes*Decorative Oak Railings w/White Balusters*Solarium w/11 Windows and Vaulted Ceiling*Main Level Office/Den/ Possible 5th Bedroom w/4 Window Rear Bay and French Doors*Two-Story (20' High Ceiling) Rear Family Room*Rear Staircase*Gas Fireplace w/Brick Surround and Raised Hearth and Decorative Mantle*Family Room with Coffered Ceiling and Overlook from the Upper Level*Majestic and Elegant Two-Story Front Entry Foyer w/Dual Staircase and Italian Marble Entry Flooring and Tray Ceiling w/Crystal and Brass Pineapple Chandelier*Chandelier Winch to Raise and Lower for Easy Cleaning*Front Palladian Picture Window*High 9' Ceilings on the Upper Level*Master Bedroom Suite w/Sitting Room, Awesome Luxury Bathroom, and 2 Walk-In Closets*Each UL Bedroom has a Full Bath and Closet w/Light*Huge Finished Lower Level Area w/Full Bathroom, 6 Windows, and Level Walk-Out*Fantastic Areas for Home Theater, Pool Table and Gaming Stations*Large Unfinished Lower Level Area - 8'8" Ceilings*Great Space for Additional Rooms and Storage*Geo-Thermal Heating and Cooling-$53,000 System w/Wells*Main Level Laundry Room w/Utility Sink*Food Pantry Storage Closet w/Shelving and Light*Rear Screened Concrete Patio is Great Space for Large Parties and Crab Feasts*Andersen High Performance, Low E Glass Windows*Garages have Insulated Doors, Walls and Ceilings*Detached Brick Second House has Main Level Entry Room for Office or Living Area, Kitchen with Space for Table Area and Appliances, a Half Bathroom, and the Finished Upper Level w/Room for Full Bathroom, makes for Great Working, Living and Sleeping Areas*INCLUSIONS: Existing Lighting Fixtures/Hard-Wired Window Candles*22 Ceiling Fans*5 Wall Mounted TVs*Existing Appliances with: JENN-AIR 6 Burner Gas Cooktop and Double Wall Oven,GE MONOGRAM Side-by-Side Refrigerator, VIKING Warming Drawer*2 Built-In Wall Safes*Phone System*Security System,Much More!!!
Location
State MD
County Harford
Zoning RESIDENTIAL
Rooms
Other Rooms Living Room, Dining Room, Primary Bedroom, Bedroom 2, Bedroom 3, Bedroom 4, Bedroom 5, Kitchen, Family Room, Basement, Foyer, Sun/Florida Room, Laundry, Other, Office, Storage Room, Bedroom 6, Primary Bathroom, Screened Porch
Basement Full, Heated, Improved, Interior Access, Outside Entrance, Partially Finished, Side Entrance, Space For Rooms, Sump Pump, Walkout Level, Windows, Other, Workshop
Main Level Bedrooms 1
Interior
Interior Features Additional Stairway, Attic, Butlers Pantry, Carpet, Ceiling Fan(s), Crown Moldings, Curved Staircase, Dining Area, Double/Dual Staircase, Entry Level Bedroom, Family Room Off Kitchen, Floor Plan - Traditional, Formal/Separate Dining Room, Kitchen - Country, Kitchen - Eat-In, Kitchen - Gourmet, Kitchen - Island, Kitchen - Table Space, Primary Bath(s), Pantry, Recessed Lighting, Soaking Tub, Stall Shower, Store/Office, Studio, Tub Shower, Upgraded Countertops, Wainscotting, Walk-in Closet(s), Window Treatments, Wood Floors, Other, Breakfast Area, Built-Ins, Chair Railings
Hot Water Natural Gas
Heating Forced Air
Cooling Ceiling Fan(s), Central A/C, Geothermal, Zoned
Flooring Carpet, Ceramic Tile, Concrete, Hardwood, Marble
Fireplaces Number 1
Fireplaces Type Gas/Propane
Equipment Cooktop, Cooktop - Down Draft, Dishwasher, Disposal, Exhaust Fan, Icemaker, Microwave, Oven - Double, Oven - Self Cleaning, Oven - Wall, Refrigerator, Six Burner Stove, Stainless Steel Appliances, Water Dispenser, Water Heater, Washer/Dryer Hookups Only
Furnishings No
Fireplace Y
Window Features Bay/Bow,Double Pane,Energy Efficient,Insulated,Low-E,Palladian,Screens,Transom
Appliance Cooktop, Cooktop - Down Draft, Dishwasher, Disposal, Exhaust Fan, Icemaker, Microwave, Oven - Double, Oven - Self Cleaning, Oven - Wall, Refrigerator, Six Burner Stove, Stainless Steel Appliances, Water Dispenser, Water Heater, Washer/Dryer Hookups Only
Heat Source Geo-thermal, Natural Gas
Laundry Main Floor, Hookup
Exterior
Exterior Feature Screened, Porch(es), Patio(s), Brick
Garage Garage - Side Entry, Garage Door Opener, Inside Access, Oversized
Garage Spaces 5.0
Utilities Available Fiber Optics Available, Multiple Phone Lines, Natural Gas Available, Phone Available, Phone Connected, Electric Available
Waterfront N
Water Access N
View Pond
Roof Type Architectural Shingle
Accessibility Other
Porch Screened, Porch(es), Patio(s), Brick
Attached Garage 5
Total Parking Spaces 5
Garage Y
Building
Lot Description Corner, Landscaping
Story 3
Foundation Block
Sewer On Site Septic
Water Well
Architectural Style Colonial
Level or Stories 3
Additional Building Above Grade, Below Grade
Structure Type 2 Story Ceilings,9'+ Ceilings,High,Tray Ceilings,Vaulted Ceilings
New Construction N
Schools
Elementary Schools Jarrettsville
Middle Schools Fallston
High Schools Fallston
School District Harford County Public Schools
Others
Pets Allowed Y
Senior Community No
Tax ID 04-097181
Ownership Fee Simple
SqFt Source Estimated
Security Features Carbon Monoxide Detector(s),Security System,Monitored,Smoke Detector
Special Listing Condition Standard
Pets Description No Pet Restrictions
Read Less Info
Want to know what your home might be worth? Contact us for a FREE valuation!

Our team is ready to help you sell your home for the highest possible price ASAP

Bought with Non Member • Metropolitan Regional Information Systems, Inc.

"My job is to find and attract mastery-based agents to the office, protect the culture, and make sure everyone is happy! "


