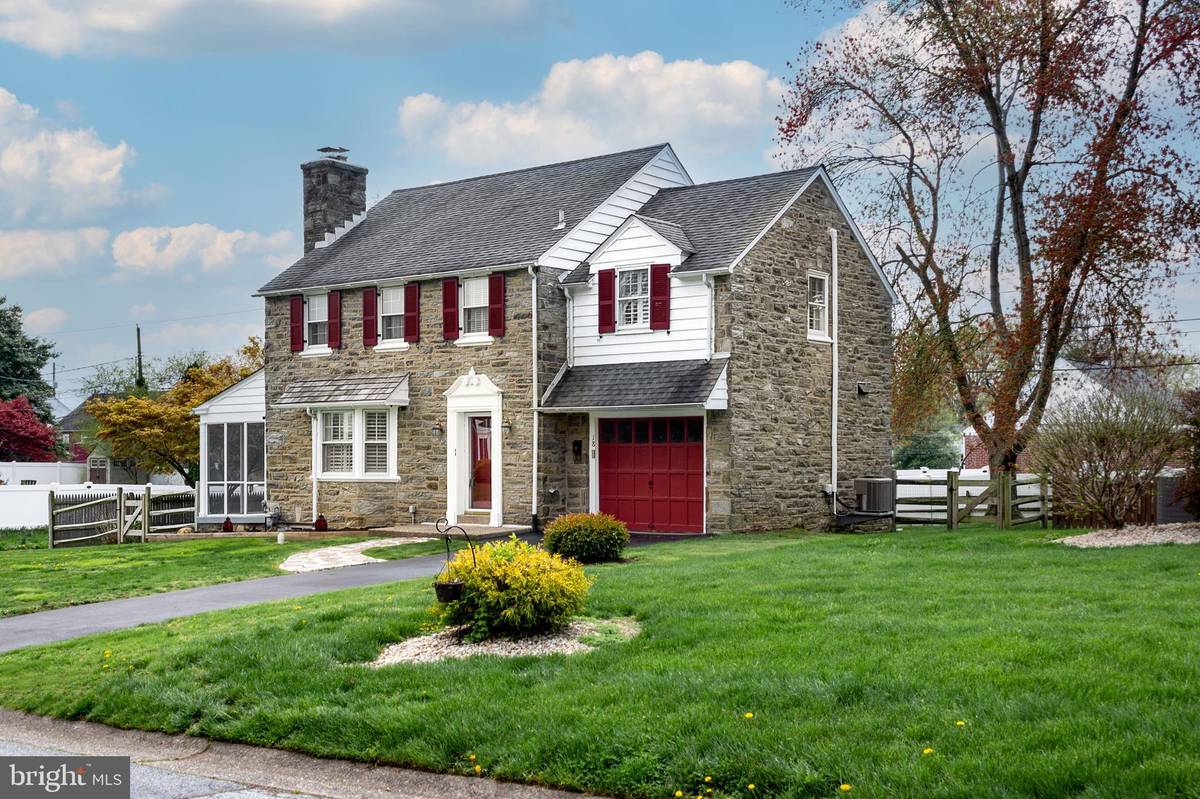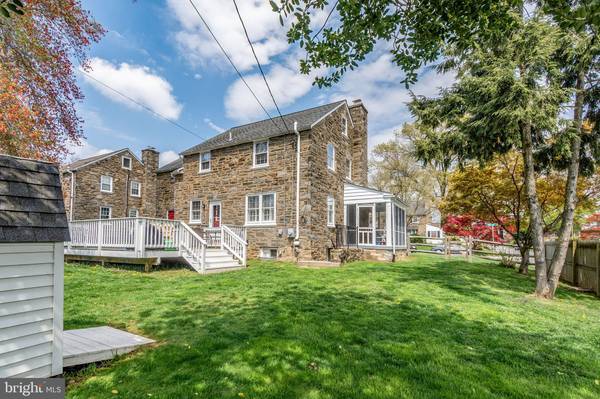$325,000
$279,900
16.1%For more information regarding the value of a property, please contact us for a free consultation.
3 Beds
3 Baths
1,725 SqFt
SOLD DATE : 05/26/2021
Key Details
Sold Price $325,000
Property Type Single Family Home
Sub Type Detached
Listing Status Sold
Purchase Type For Sale
Square Footage 1,725 sqft
Price per Sqft $188
Subdivision Rolling Park
MLS Listing ID DENC524170
Sold Date 05/26/21
Style Colonial
Bedrooms 3
Full Baths 2
Half Baths 1
HOA Y/N N
Abv Grd Liv Area 1,725
Originating Board BRIGHT
Year Built 1941
Annual Tax Amount $2,158
Tax Year 2020
Lot Size 7,841 Sqft
Acres 0.18
Lot Dimensions 70.00 x 110.00
Property Description
Step into this classic stone colonial located right off the Delaware River in the Rolling Park neighborhood. Park in front of a 1 car garage on a freshly seal coated driveway. Walk up the custom stone pathway to a charming entrance surrounded by the original stone walls. Enter into the home where you will be met by a spacious living room accompanied by a large bay window and wood burning fireplace. Beautiful wood floors throughout, the living room is joined by the dining room and kitchen. The kitchen includes upgraded cabinets and counter tops. Get your grill ready for this summer because this home boasts a beautiful large deck directly off of the kitchen, in the rear of the home. Entertain in the lovely backyard setting with a variety of trees and privacy. The home also features a lovely screened in porch just around the corner in the side yard with access from a second door in the living room. Up the stairs to 3 large bedrooms. To the right is the largest room, a full bath in the hallway and 2 rooms to your left. The master suite sits in the front of the home, on the left, and encompasses its own en-suite bathroom ready for remodeling to your own taste. The third and final room sits in the rear of the home looking out over the back porch. In the basement lies plenty of storage, utilities and laundry. Book your showing now because this home will not last. Get in now BEFORE its SOLD!
Location
State DE
County New Castle
Area Brandywine (30901)
Zoning NC6.5
Rooms
Other Rooms Living Room, Dining Room, Primary Bedroom, Bedroom 2, Bedroom 3, Kitchen, Other
Basement Full
Interior
Hot Water Natural Gas
Heating Hot Water
Cooling Central A/C
Flooring Hardwood
Fireplaces Number 1
Fireplaces Type Wood
Furnishings No
Fireplace Y
Heat Source Natural Gas
Laundry Basement
Exterior
Exterior Feature Deck(s), Patio(s)
Garage Garage Door Opener
Garage Spaces 3.0
Fence Rear
Utilities Available Cable TV, Water Available, Natural Gas Available
Waterfront N
Water Access N
View River, Street
Roof Type Asphalt,Architectural Shingle
Street Surface Black Top
Accessibility None
Porch Deck(s), Patio(s)
Road Frontage City/County
Attached Garage 1
Total Parking Spaces 3
Garage Y
Building
Lot Description Corner, Front Yard, SideYard(s)
Story 2
Sewer Public Sewer
Water Public
Architectural Style Colonial
Level or Stories 2
Additional Building Above Grade, Below Grade
New Construction N
Schools
School District Brandywine
Others
Pets Allowed Y
Senior Community No
Tax ID 06-106.00-342
Ownership Fee Simple
SqFt Source Assessor
Security Features Exterior Cameras
Acceptable Financing Cash, Conventional, FHA, VA
Horse Property N
Listing Terms Cash, Conventional, FHA, VA
Financing Cash,Conventional,FHA,VA
Special Listing Condition Standard
Pets Description No Pet Restrictions
Read Less Info
Want to know what your home might be worth? Contact us for a FREE valuation!

Our team is ready to help you sell your home for the highest possible price ASAP

Bought with Daniel J James • VRA Realty

"My job is to find and attract mastery-based agents to the office, protect the culture, and make sure everyone is happy! "







