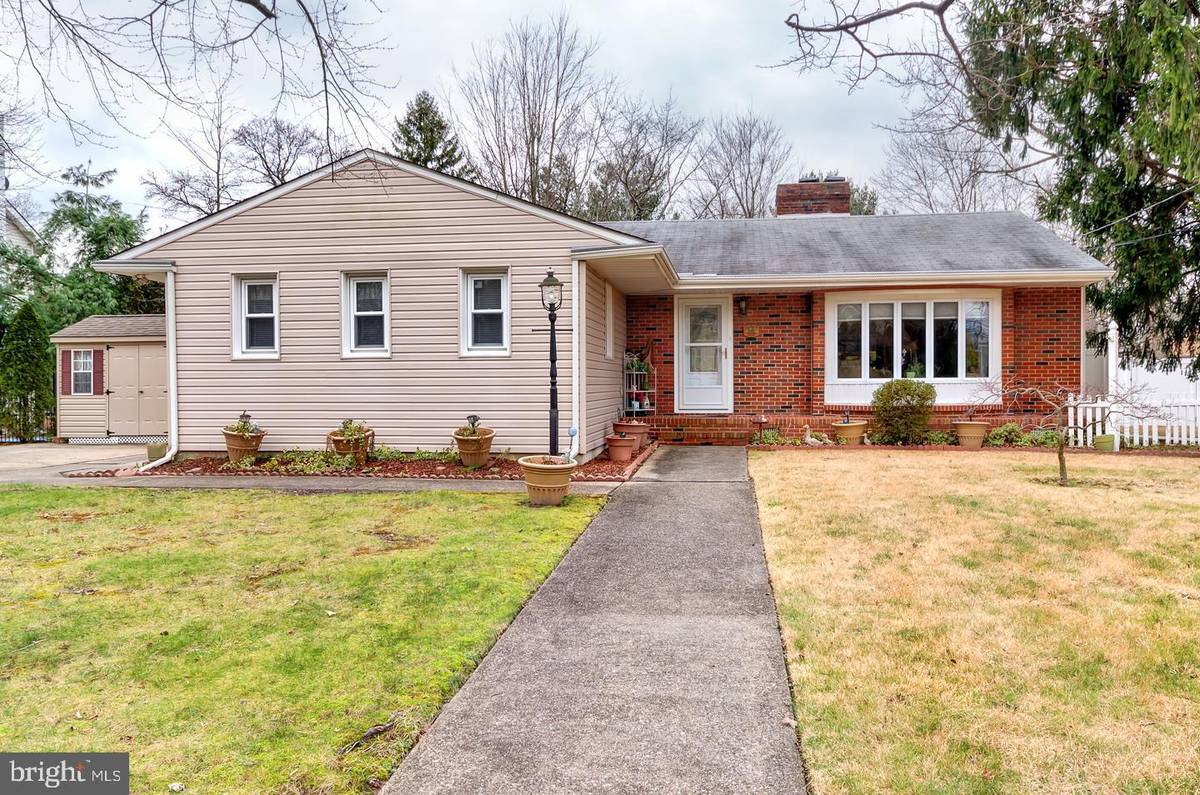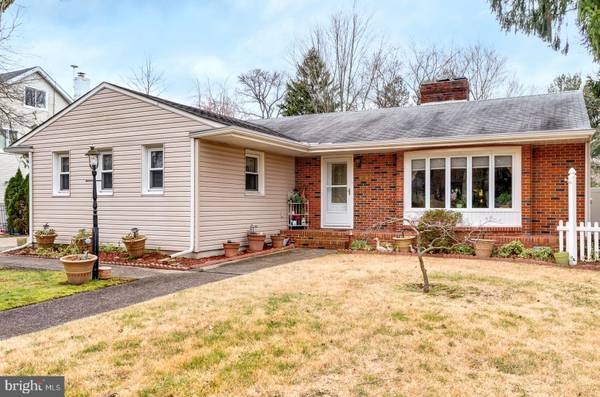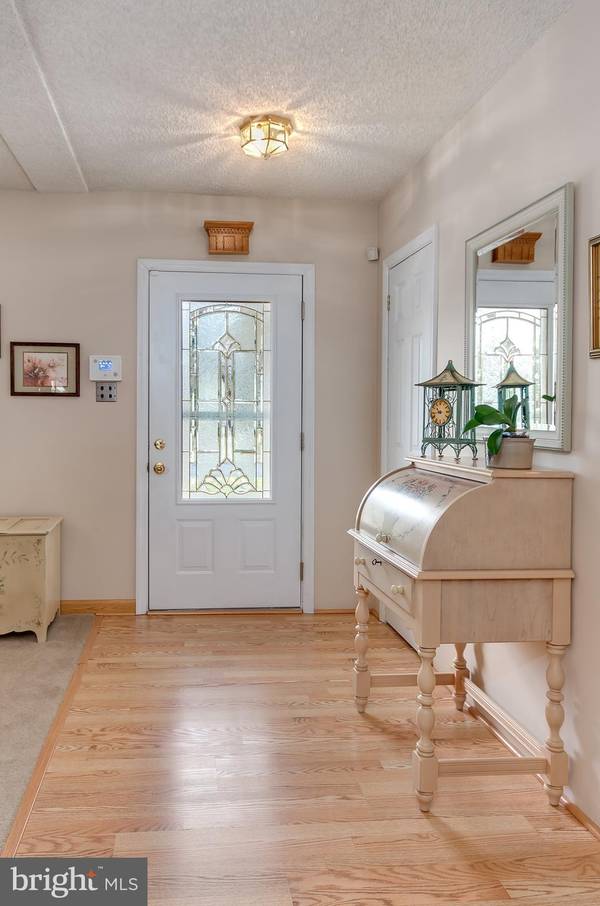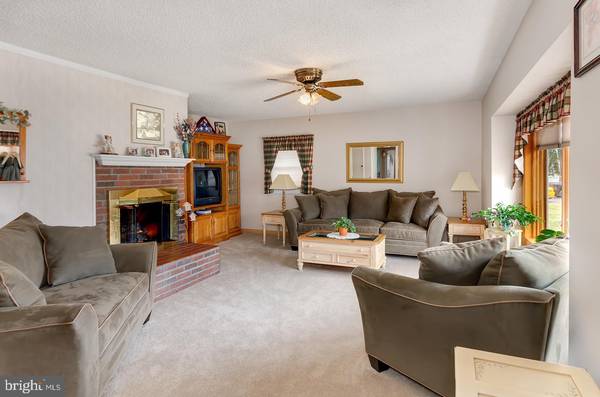$296,000
$289,900
2.1%For more information regarding the value of a property, please contact us for a free consultation.
3 Beds
2 Baths
1,839 SqFt
SOLD DATE : 02/24/2021
Key Details
Sold Price $296,000
Property Type Single Family Home
Sub Type Detached
Listing Status Sold
Purchase Type For Sale
Square Footage 1,839 sqft
Price per Sqft $160
Subdivision Forest Park
MLS Listing ID NJCD410998
Sold Date 02/24/21
Style Ranch/Rambler
Bedrooms 3
Full Baths 2
HOA Y/N N
Abv Grd Liv Area 1,839
Originating Board BRIGHT
Year Built 1960
Annual Tax Amount $8,124
Tax Year 2020
Lot Size 0.315 Acres
Acres 0.31
Lot Dimensions 100.00 x 137.00
Property Description
Welcome to this one of a kind 3 bedroom and TWO full baths Rancher, conveniently located in Cherry Hill. This CUSTOM built home boasts an amazing location, as it is near malls, restaurants, 295, and is just minutes from Philadelphia. As you enter the home, you will notice the clean and spacious entrance which leads to the over-sized Living room. The gas fire place will immediately warm you as you move toward the open kitchen, complete with many new stainless steel appliances. Just beyond the kitchen is the brightly lit Family room with several windows, providing a gorgeous view of the spacious and fenced in backyard. Down the hall you will find the LARGE master bedroom, master bathroom, and the walk in closet. Two other nicely sized bedroom's and an additional FULL bathroom make this home the perfect starter home OR the perfect home to downsize. Storage is a breeze with the FULL unfinished basement that extends the entire blueprint of the main floor. Basement can be used for endless storage space OR redesigned for additional bedrooms, game rooms, work shop area, or office space-tons of opportunity! A new outdoor shed also provides for even more storage. Please contact listing agent for your private tour.
Location
State NJ
County Camden
Area Cherry Hill Twp (20409)
Zoning RESIDENTIAL
Rooms
Other Rooms Living Room, Bedroom 2, Bedroom 3, Kitchen, Family Room, Bedroom 1, Bathroom 1, Bathroom 2
Basement Full, Space For Rooms, Sump Pump, Unfinished
Main Level Bedrooms 3
Interior
Interior Features Breakfast Area, Carpet, Ceiling Fan(s), Combination Dining/Living, Entry Level Bedroom, Family Room Off Kitchen, Walk-in Closet(s), Wood Floors
Hot Water Natural Gas
Heating Forced Air
Cooling Central A/C
Fireplaces Type Brick, Gas/Propane
Equipment Built-In Range, Dishwasher, Dryer, Oven/Range - Gas, Refrigerator, Stainless Steel Appliances, Washer
Fireplace Y
Window Features Bay/Bow
Appliance Built-In Range, Dishwasher, Dryer, Oven/Range - Gas, Refrigerator, Stainless Steel Appliances, Washer
Heat Source Oil
Laundry Basement
Exterior
Exterior Feature Deck(s)
Fence Vinyl
Waterfront N
Water Access N
Accessibility None
Porch Deck(s)
Garage N
Building
Lot Description Front Yard, Landscaping, No Thru Street, Rear Yard
Story 1
Sewer Public Sewer
Water Public
Architectural Style Ranch/Rambler
Level or Stories 1
Additional Building Above Grade, Below Grade
New Construction N
Schools
School District Cherry Hill Township Public Schools
Others
Senior Community No
Tax ID 09-00289 02-00003
Ownership Fee Simple
SqFt Source Assessor
Security Features Security System
Acceptable Financing Cash, Conventional, FHA, VA
Listing Terms Cash, Conventional, FHA, VA
Financing Cash,Conventional,FHA,VA
Special Listing Condition Standard
Read Less Info
Want to know what your home might be worth? Contact us for a FREE valuation!

Our team is ready to help you sell your home for the highest possible price ASAP

Bought with Ian J Rossman • BHHS Fox & Roach-Mt Laurel

"My job is to find and attract mastery-based agents to the office, protect the culture, and make sure everyone is happy! "







