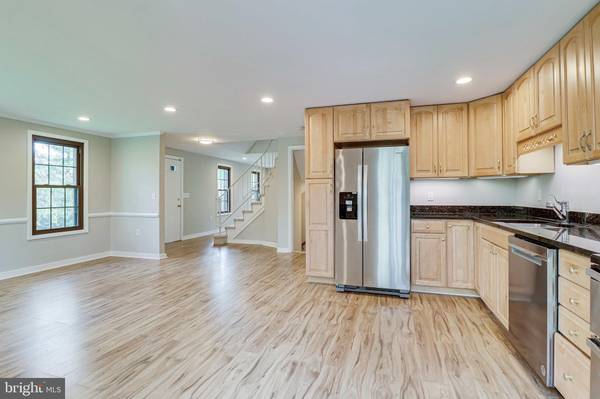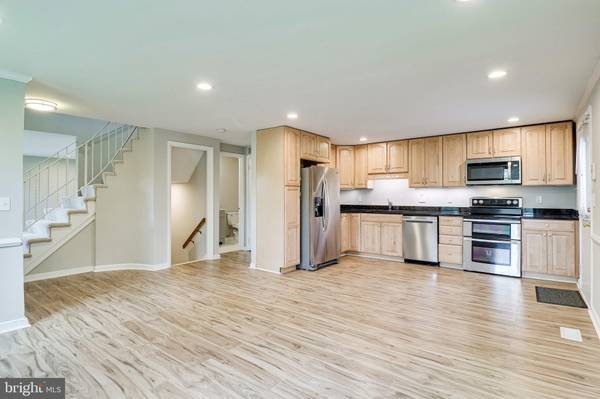$595,000
$595,000
For more information regarding the value of a property, please contact us for a free consultation.
3 Beds
4 Baths
1,794 SqFt
SOLD DATE : 05/27/2022
Key Details
Sold Price $595,000
Property Type Townhouse
Sub Type End of Row/Townhouse
Listing Status Sold
Purchase Type For Sale
Square Footage 1,794 sqft
Price per Sqft $331
Subdivision Cardinal Glen
MLS Listing ID VAFX2065132
Sold Date 05/27/22
Style Colonial
Bedrooms 3
Full Baths 3
Half Baths 1
HOA Fees $77/qua
HOA Y/N Y
Abv Grd Liv Area 1,794
Originating Board BRIGHT
Year Built 1978
Annual Tax Amount $6,125
Tax Year 2021
Lot Size 2,475 Sqft
Acres 0.06
Property Description
Come and see this 3 level newly updated, end unit, brick townhome in highly sought after Cardinal Glen. This home boasts almost 2,700 sq. ft. of living space, 1,794 sq. ft in main and upper level.+ 897 sq. ft in basement, 3 bedrooms (all upstairs), 3.5 bath (2 full upstairs, including master, 1/2 on main level and 1 full in basement). All updates completed February - April, 2022. In the open floor plan you will find recently renovated kitchen with granite counters, brand new stainless steel appliances - high end double oven electric range with true convection, and French door refrigerator. Recessed lighting in all 3 levels! All four bathrooms have been updated with new vanities, matching mirrors, sleek fixtures and lighting. New scratch and water resistant luxury vinyl plank flooring flows smoothly in main and lower levels. Upper level features new carpet, spacious owner's suite with 2 walk-in closets and recently updated en-suite, stand-up shower, new exclusive vanity. Two more bedrooms down the hallway offering plenty of available storage space and walk-in closets. A second full bathroom in hallway with Jacuzzi bath tub compliments the 2nd level. The walk- out lower level can be enjoyed as a family room, work or study space, guest suite, or exercise area. The great bonus is the wood burning fireplace, full bathroom and conveniently tucked away laundry room and dan at the end of the hallway. Double wood frame glass door in basement leads to fully fenced-in rear yard patio with newly updated shed and landscaping, perfect for relaxing or entertaining. Two assigned parking spaces are immediately in front of the home. Located in the Fairfax County School system, this home is perfectly situated to Park and Ride - Pentagon Express, VRE, 495 and 395, shopping centers. Walking distance to elementary school! Don't miss out! Open House, Sat 4/30, 2-4pm
Location
State VA
County Fairfax
Zoning 151
Rooms
Basement Connecting Stairway, Fully Finished, Heated, Rear Entrance, Walkout Level, Daylight, Full
Interior
Hot Water Natural Gas
Heating Forced Air
Cooling Central A/C
Fireplaces Number 1
Heat Source Electric
Exterior
Parking On Site 2
Waterfront N
Water Access N
Accessibility None
Garage N
Building
Story 3
Foundation Slab
Sewer Public Sewer
Water Public
Architectural Style Colonial
Level or Stories 3
Additional Building Above Grade, Below Grade
New Construction N
Schools
School District Fairfax County Public Schools
Others
Senior Community No
Tax ID 0783 07 0042
Ownership Fee Simple
SqFt Source Assessor
Acceptable Financing Cash, Conventional, FHA, VA
Listing Terms Cash, Conventional, FHA, VA
Financing Cash,Conventional,FHA,VA
Special Listing Condition Standard
Read Less Info
Want to know what your home might be worth? Contact us for a FREE valuation!

Our team is ready to help you sell your home for the highest possible price ASAP

Bought with Raneem Nassar • Compass

"My job is to find and attract mastery-based agents to the office, protect the culture, and make sure everyone is happy! "







