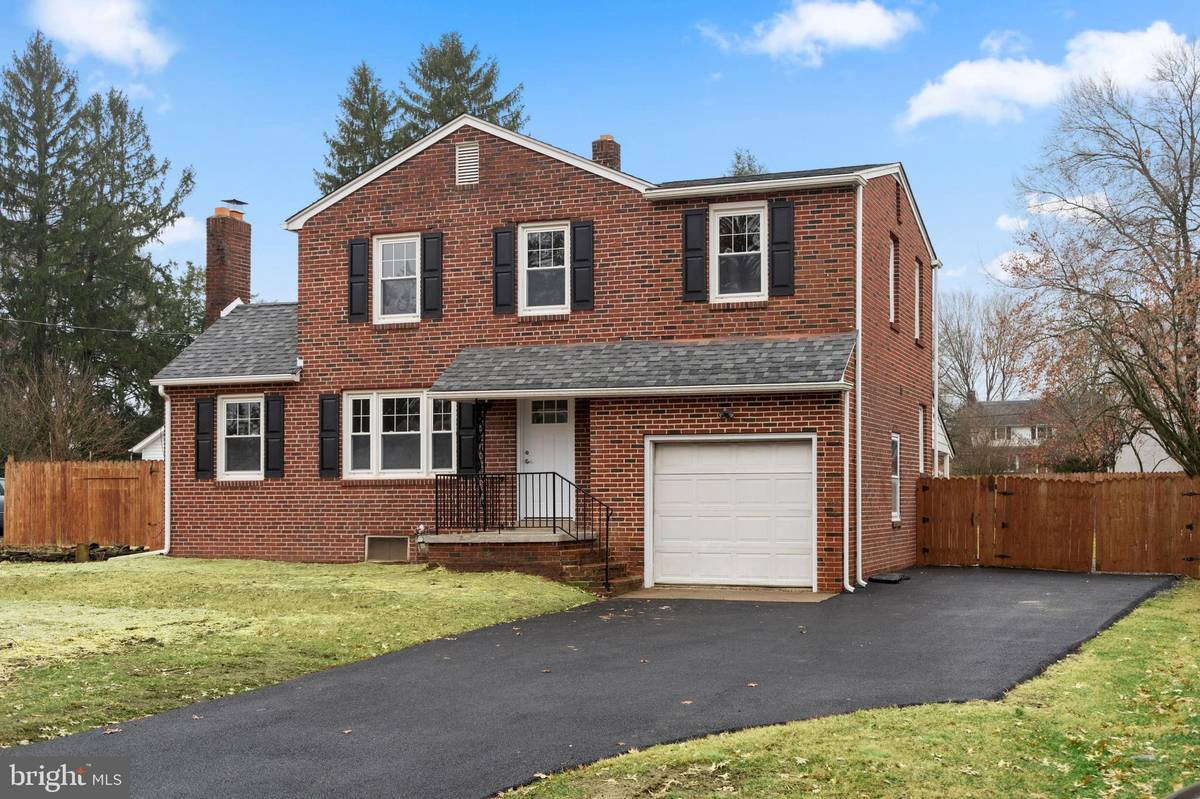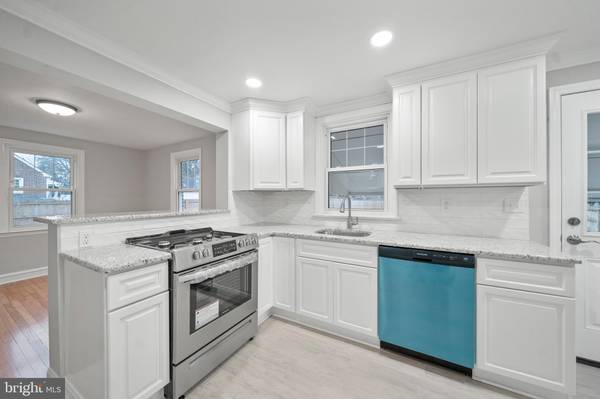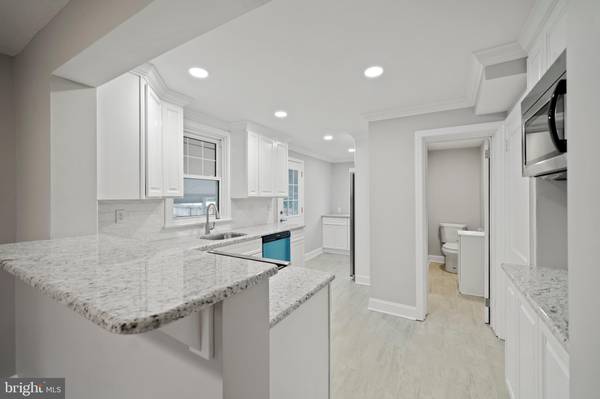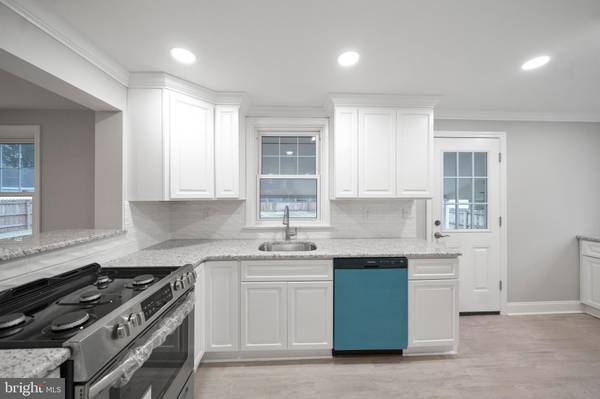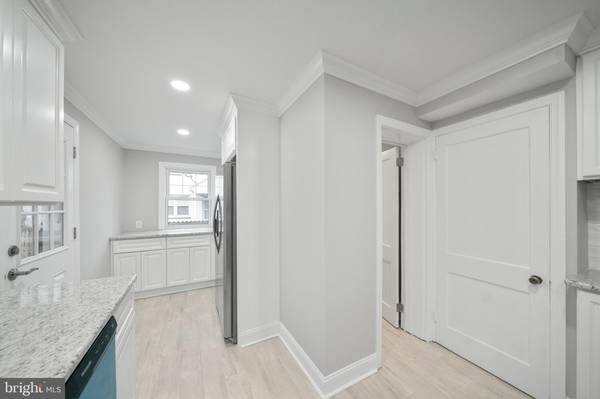$289,900
$289,900
For more information regarding the value of a property, please contact us for a free consultation.
4 Beds
2 Baths
1,550 SqFt
SOLD DATE : 02/19/2020
Key Details
Sold Price $289,900
Property Type Single Family Home
Sub Type Detached
Listing Status Sold
Purchase Type For Sale
Square Footage 1,550 sqft
Price per Sqft $187
Subdivision Cooper Farms
MLS Listing ID DENC492686
Sold Date 02/19/20
Style Colonial
Bedrooms 4
Full Baths 1
Half Baths 1
HOA Y/N N
Abv Grd Liv Area 1,550
Originating Board BRIGHT
Year Built 1951
Annual Tax Amount $1,976
Tax Year 2019
Lot Size 0.300 Acres
Acres 0.3
Lot Dimensions 79.00 x 150.70
Property Description
Welcome to 8 Lehigh Road. A rarely available 3 bedroom 1.5 bathroom home in the popular Cooper Farms neighborhood. This all brick home is located in the popular Red Clay School District. This home has been completely renovated from top to bottom. Start your tour inside where you will notice freshly refinished hardwood flooring, a beautiful fireplace centerpiece, and an open concept living and dining room. The dining room flows perfectly into the luxury kitchen with modern tile flooring, stunning granite countertops, quality white cabinets, crown moulding, and brand new stainless steel appliances. Continue your tour upstairs where you will find your renovated full bathroom with wood-look tile flooring, marble subway tiles, and all new fixtures. Three spacious bedrooms and a possible fourth bedroom and/or laundry room are also on the second floor. The sizable full basement is perfect for storage. You won t miss the covered patio and huge fully fenced in backyard that will be perfect for relaxing or entertaining. Never fight over a parking spot again with a double-wide driveway and attached garage. This home features a brand new high-efficiency HVAC system, hot water heater, sump pump, architectural shingle roof and much more! Feel at ease with all of the major components of the home being updated. The only thing left for you to do is move in!
Location
State DE
County New Castle
Area Elsmere/Newport/Pike Creek (30903)
Zoning NC10
Rooms
Basement Full
Main Level Bedrooms 4
Interior
Interior Features Kitchen - Eat-In
Heating Forced Air
Cooling Central A/C
Fireplaces Number 1
Fireplace Y
Heat Source Natural Gas
Laundry Basement
Exterior
Garage Garage - Front Entry
Garage Spaces 1.0
Waterfront N
Water Access N
Accessibility Mobility Improvements
Attached Garage 1
Total Parking Spaces 1
Garage Y
Building
Story 2
Sewer Public Sewer
Water Public
Architectural Style Colonial
Level or Stories 2
Additional Building Above Grade, Below Grade
New Construction N
Schools
School District Red Clay Consolidated
Others
Senior Community No
Tax ID 08-039.10-013
Ownership Fee Simple
SqFt Source Assessor
Security Features Security System
Acceptable Financing Cash, Conventional, FHA, VA
Listing Terms Cash, Conventional, FHA, VA
Financing Cash,Conventional,FHA,VA
Special Listing Condition Standard
Read Less Info
Want to know what your home might be worth? Contact us for a FREE valuation!

Our team is ready to help you sell your home for the highest possible price ASAP

Bought with Karen M Johnson • Patterson-Schwartz - Greenville

"My job is to find and attract mastery-based agents to the office, protect the culture, and make sure everyone is happy! "


