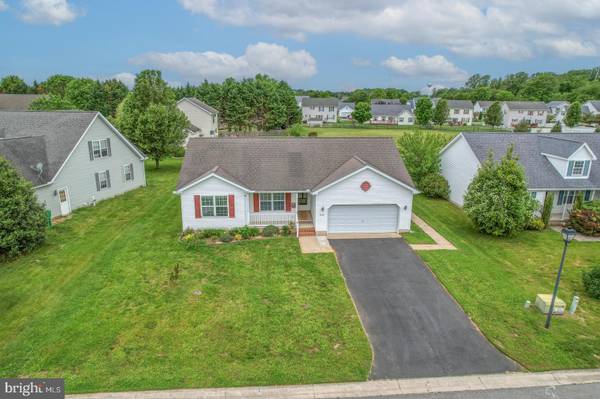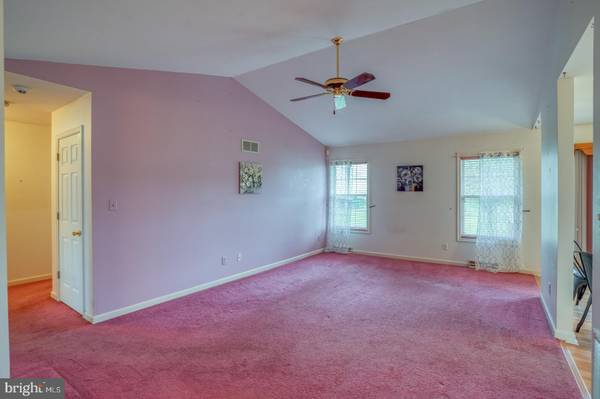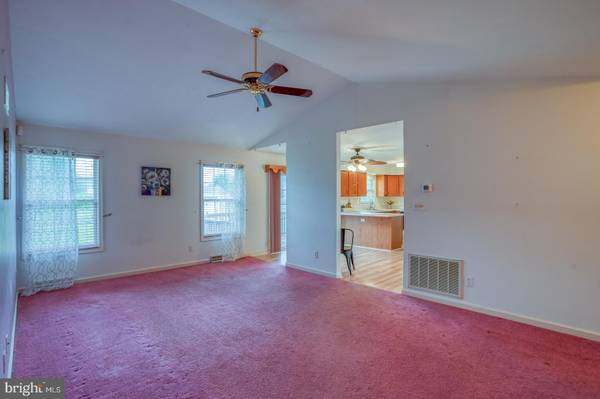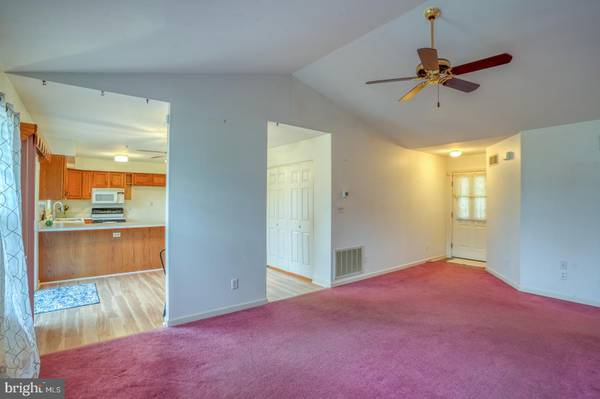$290,000
$290,000
For more information regarding the value of a property, please contact us for a free consultation.
3 Beds
2 Baths
1,296 SqFt
SOLD DATE : 07/27/2022
Key Details
Sold Price $290,000
Property Type Single Family Home
Sub Type Detached
Listing Status Sold
Purchase Type For Sale
Square Footage 1,296 sqft
Price per Sqft $223
Subdivision Church Creek
MLS Listing ID DEKT2010816
Sold Date 07/27/22
Style Ranch/Rambler
Bedrooms 3
Full Baths 2
HOA Fees $12/ann
HOA Y/N Y
Abv Grd Liv Area 1,296
Originating Board BRIGHT
Year Built 2000
Annual Tax Amount $919
Tax Year 2021
Lot Size 10,125 Sqft
Acres 0.23
Lot Dimensions 75.00 x 135.00
Property Description
Price adjustment made effective 05/31/2022! Are you looking for a RANCH in Caesar Rodney school district??? Look no further! Schedule your tour today for this well built and maintained 3 bedroom 2 full bath Ranch Home in Desirable neighborhood of Church Creek!
Boasting just under 1,400 sq ft, semi open floor plan, vaulted ceilings in Living Room, large oversized 2 car garage with single front facing bay door, and side entrance man door leading to a sidewalk. Blacktop driveway offers for up to 4 cars to park. Deck off of dining room is the perfect place to sit and enjoy your morning coffee, while watching the birds in the huge backyard! New HVAC, and water softener system installed recently. Home is being sold in AS-IS condition, but don't let that deter you! With fresh paint and a flooring update in carpeted areas, this home could really shine!
Location
State DE
County Kent
Area Caesar Rodney (30803)
Zoning AC
Rooms
Main Level Bedrooms 3
Interior
Interior Features Ceiling Fan(s), Dining Area, Entry Level Bedroom, Primary Bath(s), Stall Shower, Tub Shower, Butlers Pantry, Carpet, Water Treat System
Hot Water Electric
Heating Forced Air
Cooling Central A/C
Equipment Built-In Microwave, Built-In Range, Oven/Range - Electric, Washer/Dryer Hookups Only, Water Conditioner - Owned, Water Heater
Furnishings No
Fireplace N
Window Features Double Pane,Screens
Appliance Built-In Microwave, Built-In Range, Oven/Range - Electric, Washer/Dryer Hookups Only, Water Conditioner - Owned, Water Heater
Heat Source Natural Gas
Laundry Hookup, Main Floor
Exterior
Exterior Feature Deck(s), Porch(es)
Garage Garage Door Opener, Garage - Front Entry, Additional Storage Area, Inside Access
Garage Spaces 6.0
Amenities Available None
Waterfront N
Water Access N
Street Surface Black Top
Accessibility Doors - Swing In, No Stairs, Ramp - Main Level, 32\"+ wide Doors
Porch Deck(s), Porch(es)
Attached Garage 2
Total Parking Spaces 6
Garage Y
Building
Lot Description Front Yard, Rear Yard
Story 1
Foundation Crawl Space
Sewer Public Sewer
Water Public
Architectural Style Ranch/Rambler
Level or Stories 1
Additional Building Above Grade, Below Grade
New Construction N
Schools
Elementary Schools Allen Frear
Middle Schools Postlethwait
High Schools Caesar Rodney
School District Caesar Rodney
Others
HOA Fee Include Common Area Maintenance,Snow Removal
Senior Community No
Tax ID SM-00-10503-01-7200-000
Ownership Fee Simple
SqFt Source Assessor
Acceptable Financing Cash, Conventional, FHA, VA
Horse Property N
Listing Terms Cash, Conventional, FHA, VA
Financing Cash,Conventional,FHA,VA
Special Listing Condition Standard
Read Less Info
Want to know what your home might be worth? Contact us for a FREE valuation!

Our team is ready to help you sell your home for the highest possible price ASAP

Bought with Anthony L Lapinsky • Olson Realty

"My job is to find and attract mastery-based agents to the office, protect the culture, and make sure everyone is happy! "







