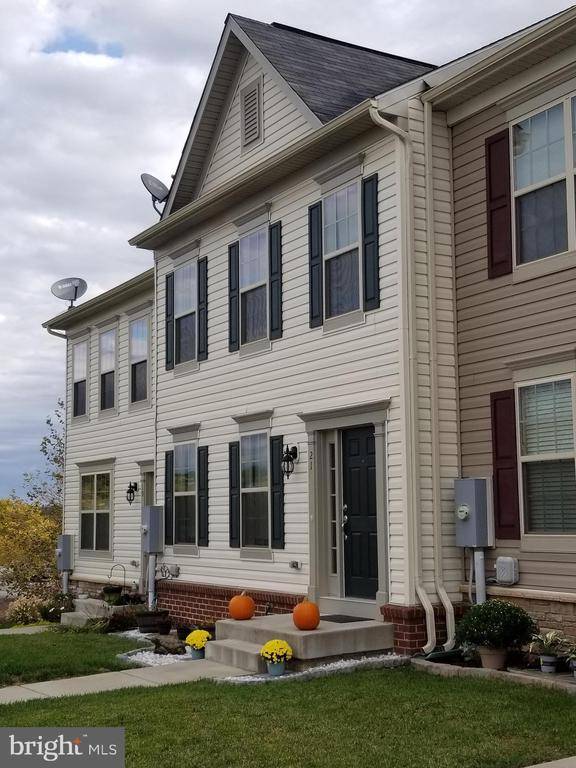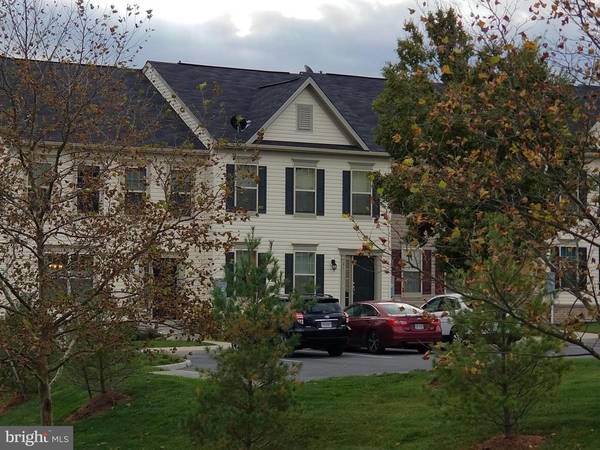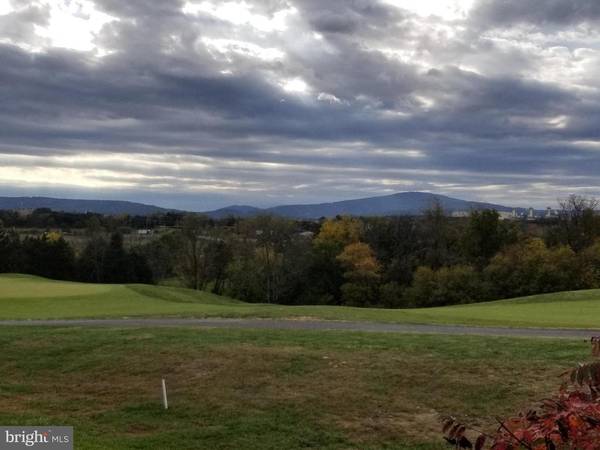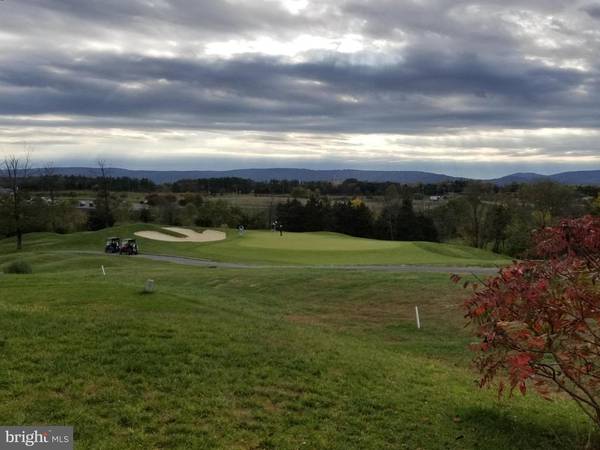$259,000
$249,900
3.6%For more information regarding the value of a property, please contact us for a free consultation.
3 Beds
4 Baths
1,974 SqFt
SOLD DATE : 11/30/2020
Key Details
Sold Price $259,000
Property Type Townhouse
Sub Type Interior Row/Townhouse
Listing Status Sold
Purchase Type For Sale
Square Footage 1,974 sqft
Price per Sqft $131
Subdivision Blue Ridge Shadows Towns
MLS Listing ID VAWR141786
Sold Date 11/30/20
Style Colonial
Bedrooms 3
Full Baths 3
Half Baths 1
HOA Fees $107/mo
HOA Y/N Y
Abv Grd Liv Area 1,584
Originating Board BRIGHT
Year Built 2016
Annual Tax Amount $1,543
Tax Year 2020
Lot Size 2,200 Sqft
Acres 0.05
Property Description
BACK UP OFFERS WELCOMED !!! Beautifully maintained inside and out with incredible views of golf course and mountains. Flowing floor plan offering open airy enviroment to grow in. Luxury vinyl flooring looks brand new. Fanastic kitchen offers patio doors to large rear deck and a great appliance package. Lower level family room is an awesome place to just hang out. There is also a ton of storage here and a bonus future bedroom space. Bedroom level offers private bedroom spaces and spacious owner suite with luxrious bath. Stroll to the golf course, several restaurants and clubhouse. Beautiful views of Blue Ridge Shadows golf course with its trails and ponds. The Blue Ridge Mountains are simple magnificant in the distance. Less than a mile off I66 for great commute to NVa & less that 5 minutes to shopping.
Location
State VA
County Warren
Zoning SR
Rooms
Other Rooms Media Room, Bonus Room
Basement Full, Daylight, Full, Heated, Outside Entrance, Partially Finished, Rear Entrance, Walkout Level, Windows
Interior
Interior Features Breakfast Area, Carpet, Ceiling Fan(s), Floor Plan - Open, Kitchen - Country, Kitchen - Eat-In, Kitchen - Island, Pantry, Recessed Lighting
Hot Water Electric
Cooling Central A/C, Ceiling Fan(s), Heat Pump(s)
Flooring Carpet, Vinyl, Other
Equipment Built-In Microwave, Dishwasher, Disposal, Dryer, Exhaust Fan, Icemaker, Oven/Range - Gas, Refrigerator, Stainless Steel Appliances, Washer, Water Heater
Furnishings Partially
Fireplace N
Window Features Double Pane,Insulated,Screens
Appliance Built-In Microwave, Dishwasher, Disposal, Dryer, Exhaust Fan, Icemaker, Oven/Range - Gas, Refrigerator, Stainless Steel Appliances, Washer, Water Heater
Heat Source Electric
Laundry Washer In Unit, Hookup
Exterior
Exterior Feature Deck(s)
Utilities Available Cable TV Available, Electric Available, Natural Gas Available, Phone Available
Waterfront N
Water Access N
View Golf Course, Mountain
Roof Type Architectural Shingle
Accessibility None
Porch Deck(s)
Garage N
Building
Lot Description Front Yard, Landscaping, Level, Rear Yard
Story 3
Foundation Concrete Perimeter
Sewer Public Sewer
Water Public
Architectural Style Colonial
Level or Stories 3
Additional Building Above Grade, Below Grade
New Construction N
Schools
Elementary Schools A. S. Rhodes
Middle Schools Call School Board
High Schools Call School Board
School District Warren County Public Schools
Others
HOA Fee Include Reserve Funds,Snow Removal
Senior Community No
Tax ID 12J 3 191
Ownership Fee Simple
SqFt Source Assessor
Acceptable Financing Cash, Conventional, FHA, Private, USDA, VA, VHDA
Listing Terms Cash, Conventional, FHA, Private, USDA, VA, VHDA
Financing Cash,Conventional,FHA,Private,USDA,VA,VHDA
Special Listing Condition Standard
Read Less Info
Want to know what your home might be worth? Contact us for a FREE valuation!

Our team is ready to help you sell your home for the highest possible price ASAP

Bought with Kenneth A Evans • RE/MAX Real Estate Connections

"My job is to find and attract mastery-based agents to the office, protect the culture, and make sure everyone is happy! "





