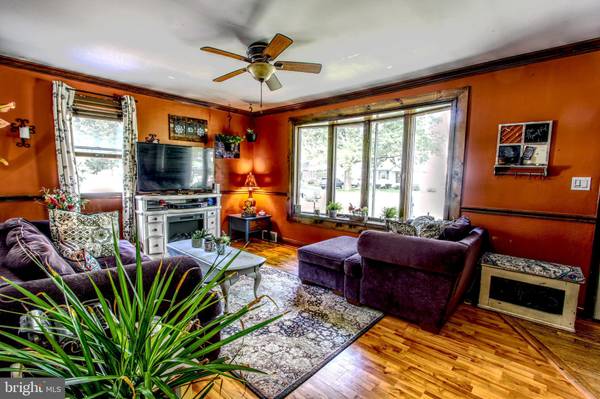$235,500
$235,500
For more information regarding the value of a property, please contact us for a free consultation.
3 Beds
2 Baths
1,308 SqFt
SOLD DATE : 11/20/2020
Key Details
Sold Price $235,500
Property Type Single Family Home
Sub Type Detached
Listing Status Sold
Purchase Type For Sale
Square Footage 1,308 sqft
Price per Sqft $180
Subdivision None Available
MLS Listing ID NJCD402602
Sold Date 11/20/20
Style Cape Cod
Bedrooms 3
Full Baths 2
HOA Y/N N
Abv Grd Liv Area 1,308
Originating Board BRIGHT
Year Built 1950
Annual Tax Amount $7,102
Tax Year 2020
Lot Size 8,125 Sqft
Acres 0.19
Lot Dimensions 65.00 x 125.00
Property Description
This charming Cape Cod was remodeled with some unique improvements that make it standout from other capes. The spacious front yard with easy-to-maintain landscaping resides on an idyllic suburban street. Lots of outdoor space for your needs; the backyard is spacious and enclosed with a new vinyl fence, and you will not have to worry about the upkeep of large trees in this backyard--plenty of sun and a shed for storage. The newer roof is 5 years old. Enter through the foyer into the living room which features a large cutout that has a breakfast/meal counter with stools. The kitchen has stainless appliances that were replaced 3 years ago and a laundry room with a door leading to backyard. Kitchen leads to a short hallway that encases the main floor full bath and leads to the dining room which also has sliding glass doors that open to the spacious, well-maintained backyard. The Main floor also offers a room that is used as an office and can easily be converted for another use. Upstairs there are 3 standard size, cape bedrooms with one on the larger size with plenty of closet space. The upstairs bathroom has a tub and excellent upkeep with some improvements. This is a unique property with a lot of charm and character. Just a short distance from Haddon Heights, do not show up late to the party and miss out on this special home! This Property Is Being Sold As Is
Location
State NJ
County Camden
Area Barrington Boro (20403)
Zoning RESIDENTIAL
Direction East
Rooms
Other Rooms Living Room, Dining Room, Bedroom 2, Bedroom 3, Kitchen, Bedroom 1, Laundry, Office, Bathroom 1, Bathroom 2
Interior
Interior Features Breakfast Area, Efficiency, Entry Level Bedroom, Floor Plan - Traditional, Formal/Separate Dining Room, Primary Bath(s), Upgraded Countertops
Hot Water Natural Gas
Heating Forced Air
Cooling Central A/C
Equipment Built-In Microwave, Dishwasher, Dryer - Front Loading, Oven - Self Cleaning, Oven - Single, Oven/Range - Gas, Refrigerator, Stainless Steel Appliances, Stove, Washer, Water Heater
Fireplace N
Window Features Skylights,Sliding
Appliance Built-In Microwave, Dishwasher, Dryer - Front Loading, Oven - Self Cleaning, Oven - Single, Oven/Range - Gas, Refrigerator, Stainless Steel Appliances, Stove, Washer, Water Heater
Heat Source Natural Gas
Laundry Main Floor
Exterior
Exterior Feature Patio(s)
Garage Spaces 2.0
Fence Fully, Rear, Vinyl
Utilities Available Cable TV Available, Electric Available, Natural Gas Available, Phone Available, Water Available, Sewer Available
Waterfront N
Water Access N
View Street
Street Surface Paved
Accessibility 2+ Access Exits
Porch Patio(s)
Road Frontage Boro/Township
Total Parking Spaces 2
Garage N
Building
Lot Description Front Yard, Landscaping, Not In Development, Rear Yard, Road Frontage
Story 2
Sewer Public Sewer
Water Public
Architectural Style Cape Cod
Level or Stories 2
Additional Building Above Grade, Below Grade
New Construction N
Schools
Elementary Schools Avon
Middle Schools Woodland
High Schools Haddon Heights H.S.
School District Barrington Borough Public Schools
Others
Pets Allowed Y
Senior Community No
Tax ID 03-00021 04-00005
Ownership Fee Simple
SqFt Source Assessor
Acceptable Financing Cash, Conventional
Horse Property N
Listing Terms Cash, Conventional
Financing Cash,Conventional
Special Listing Condition Standard
Pets Description No Pet Restrictions
Read Less Info
Want to know what your home might be worth? Contact us for a FREE valuation!

Our team is ready to help you sell your home for the highest possible price ASAP

Bought with Jerry Mustaro Sr. • Daniel R. White Realtor, LLC

"My job is to find and attract mastery-based agents to the office, protect the culture, and make sure everyone is happy! "







