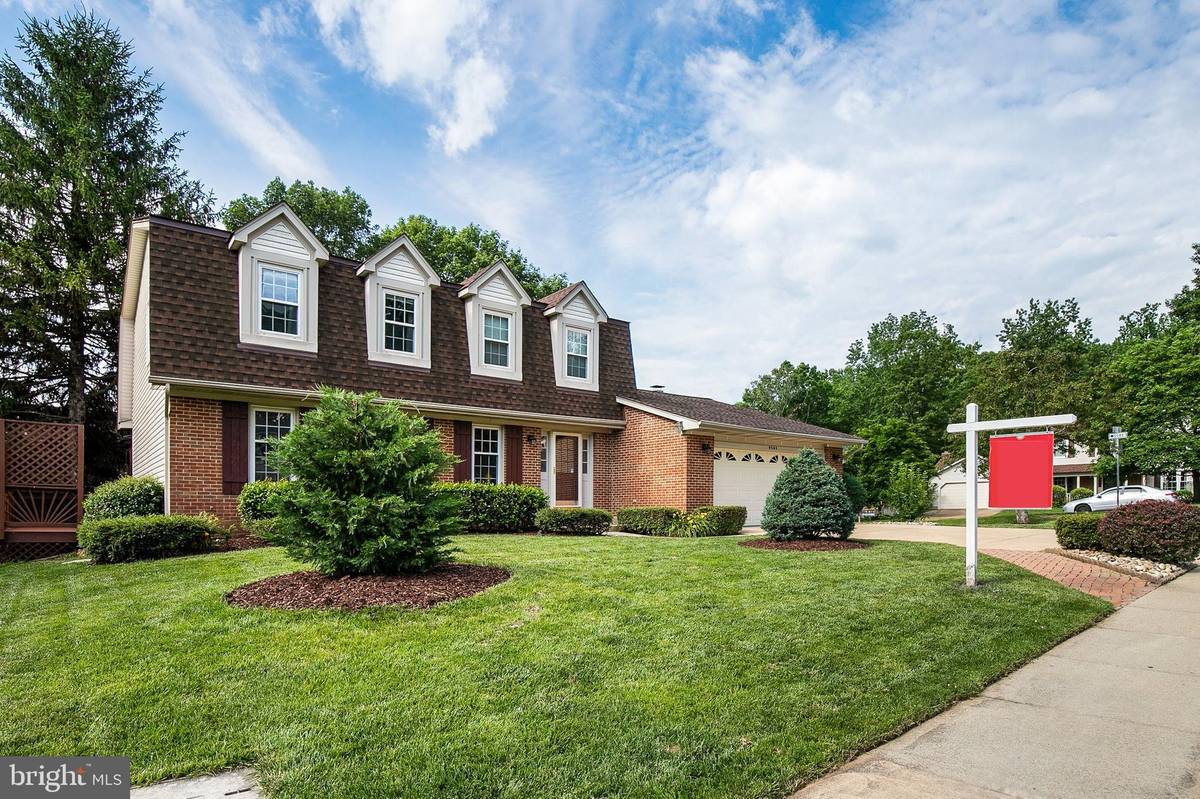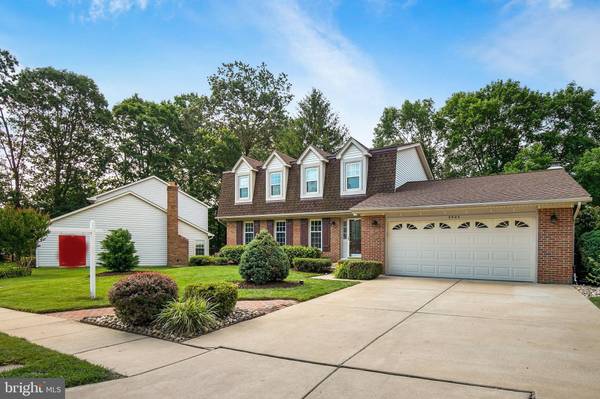$705,000
$710,000
0.7%For more information regarding the value of a property, please contact us for a free consultation.
4 Beds
3 Baths
3,322 SqFt
SOLD DATE : 08/06/2020
Key Details
Sold Price $705,000
Property Type Single Family Home
Sub Type Detached
Listing Status Sold
Purchase Type For Sale
Square Footage 3,322 sqft
Price per Sqft $212
Subdivision Longwood Knolls
MLS Listing ID VAFX1135552
Sold Date 08/06/20
Style Traditional
Bedrooms 4
Full Baths 2
Half Baths 1
HOA Fees $4/ann
HOA Y/N Y
Abv Grd Liv Area 2,370
Originating Board BRIGHT
Year Built 1981
Annual Tax Amount $7,642
Tax Year 2020
Lot Size 9,443 Sqft
Acres 0.22
Property Description
Immaculate home with updated bathrooms and a remodeled eat-in kit with granite counters and newer stainless steel appliances. Brand new gas log fireplace insert & HVAC in garage (June 2020). Deck and Gazebo, dramatic family room with vaulted ceilings and a wet bar, finished basement with a rec room, den, spacious master bedroom with 1 large walk-in closet, master bath with double sinks and a separate tub & shower and lovely hardwood flooring. Well maintained, nearly flawless lawn with an inground sprinkler system. Newer roof. You'll just love the neighborhood! Close to Cherry Run Elementary School and in the Lake Braddock HS pyramid. Conveniently located just minutes from FFX County Parkway, I-95, Fort Belvoir, VRE, Springfield Metro Station, and just short walk to South Run Rec Center with its dog park and all of the trails surrounding Mercer and Burke Lakes. Shopping and restaurants are all close by including the Paradise Winery which is less than a 20-minute drive away.
Location
State VA
County Fairfax
Zoning 131
Rooms
Basement Full
Interior
Interior Features Breakfast Area, Chair Railings, Crown Moldings, Dining Area, Family Room Off Kitchen, Floor Plan - Traditional, Kitchen - Eat-In, Kitchen - Gourmet, Kitchen - Island, Kitchen - Table Space, Primary Bath(s), Upgraded Countertops, Wet/Dry Bar, Window Treatments, Ceiling Fan(s)
Hot Water Natural Gas
Heating Forced Air, Heat Pump(s)
Cooling Central A/C, Heat Pump(s)
Fireplaces Number 1
Fireplaces Type Gas/Propane
Equipment Built-In Microwave, Dishwasher, Disposal, Refrigerator, Oven/Range - Gas
Fireplace Y
Appliance Built-In Microwave, Dishwasher, Disposal, Refrigerator, Oven/Range - Gas
Heat Source Natural Gas, Electric
Exterior
Exterior Feature Deck(s)
Garage Garage - Front Entry, Garage Door Opener
Garage Spaces 4.0
Amenities Available None
Waterfront N
Water Access N
Accessibility None
Porch Deck(s)
Attached Garage 2
Total Parking Spaces 4
Garage Y
Building
Story 3
Sewer Public Sewer
Water Public
Architectural Style Traditional
Level or Stories 3
Additional Building Above Grade, Below Grade
New Construction N
Schools
Elementary Schools Cherry Run
Middle Schools Lake Braddock Secondary School
High Schools Lake Braddock
School District Fairfax County Public Schools
Others
HOA Fee Include None
Senior Community No
Tax ID 0883 03 0342
Ownership Fee Simple
SqFt Source Assessor
Special Listing Condition Standard
Read Less Info
Want to know what your home might be worth? Contact us for a FREE valuation!

Our team is ready to help you sell your home for the highest possible price ASAP

Bought with Dilyara Daminova • Samson Properties

"My job is to find and attract mastery-based agents to the office, protect the culture, and make sure everyone is happy! "







