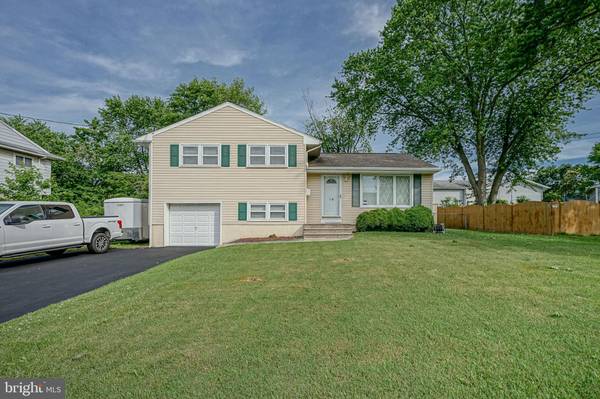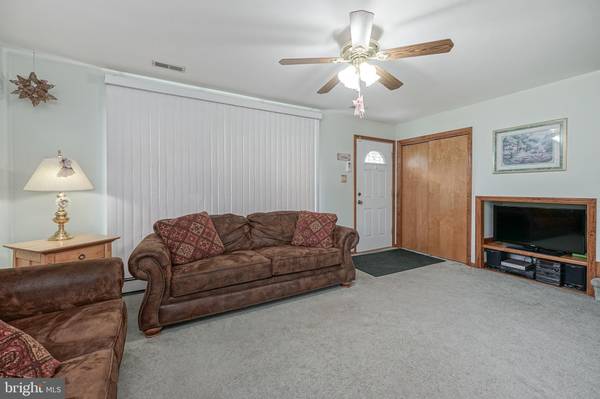$215,000
$229,900
6.5%For more information regarding the value of a property, please contact us for a free consultation.
3 Beds
2 Baths
1,234 SqFt
SOLD DATE : 09/21/2020
Key Details
Sold Price $215,000
Property Type Single Family Home
Sub Type Detached
Listing Status Sold
Purchase Type For Sale
Square Footage 1,234 sqft
Price per Sqft $174
Subdivision Cedarcroft Heights
MLS Listing ID NJCD395898
Sold Date 09/21/20
Style Split Level
Bedrooms 3
Full Baths 1
Half Baths 1
HOA Y/N N
Abv Grd Liv Area 1,234
Originating Board BRIGHT
Year Built 1960
Annual Tax Amount $6,431
Tax Year 2019
Lot Dimensions 82.00 x 126.00
Property Description
Welcome to Gibbsboro. This lovely home is waiting for its new family. The living room is bright and sunny and ideal for hanging out. The kitchen features a composite sink with window overlooking the yard and offers plenty of cabinet space. You also have a nice size dining room. Upstairs you find 3 spacious bedrooms and a full bath with corian counter tops and plenty of linen space. The lower lever offers a family room or office, laundry room, updated half bathroom and access to the one car garage with workshop area. Now step outside to the beautiful huge fenced in back yard with 2 sheds . There is so much room to run and play, throw a ball or relax on your patio. Summertime BBQues have never been so great. This home offers plenty of storage and a one year home warranty to the new buyers. Nestled in the heart of Gibbsboro's Cedarcroft Heights you have easy access to stores shopping and a short ride to the city or the shore. Don't forget the benefits of Eastern High school.
Location
State NJ
County Camden
Area Gibbsboro Boro (20413)
Zoning RES
Rooms
Other Rooms Living Room, Dining Room, Kitchen, Family Room, Laundry
Interior
Hot Water Electric
Heating Baseboard - Hot Water
Cooling Central A/C
Flooring Hardwood
Heat Source Natural Gas
Laundry Lower Floor
Exterior
Garage Additional Storage Area
Garage Spaces 3.0
Waterfront N
Water Access N
Accessibility None
Attached Garage 1
Total Parking Spaces 3
Garage Y
Building
Story 3
Sewer Public Sewer
Water Public
Architectural Style Split Level
Level or Stories 3
Additional Building Above Grade, Below Grade
New Construction N
Schools
High Schools Eastern H.S.
School District Gibbsboro Public Schools
Others
Senior Community No
Tax ID 13-00106-00013
Ownership Fee Simple
SqFt Source Assessor
Acceptable Financing Cash, Conventional, FHA
Listing Terms Cash, Conventional, FHA
Financing Cash,Conventional,FHA
Special Listing Condition Standard
Read Less Info
Want to know what your home might be worth? Contact us for a FREE valuation!

Our team is ready to help you sell your home for the highest possible price ASAP

Bought with Carol A Minghenelli • BHHS Fox & Roach-Marlton

"My job is to find and attract mastery-based agents to the office, protect the culture, and make sure everyone is happy! "







