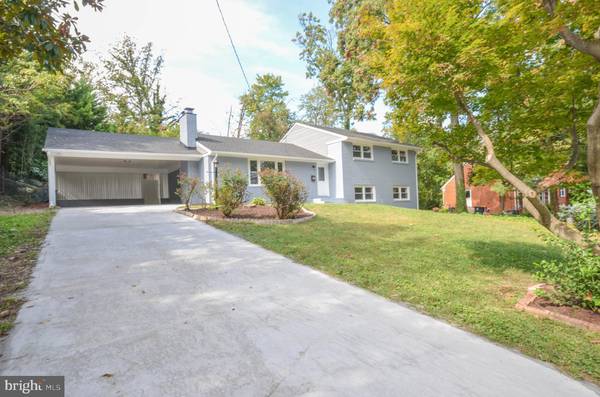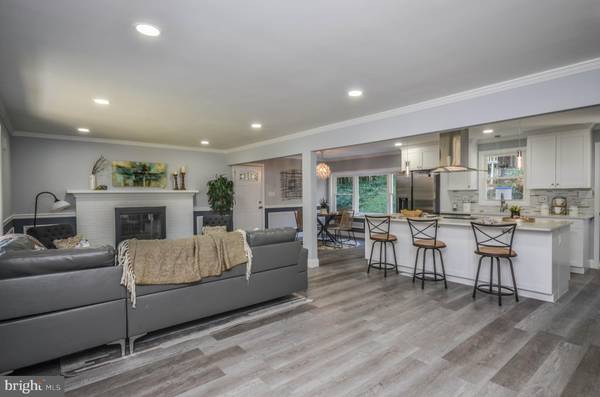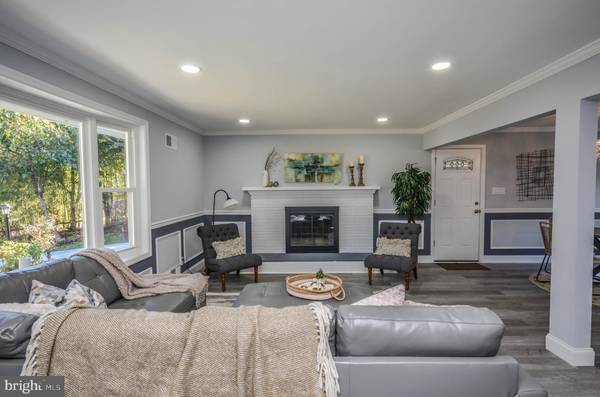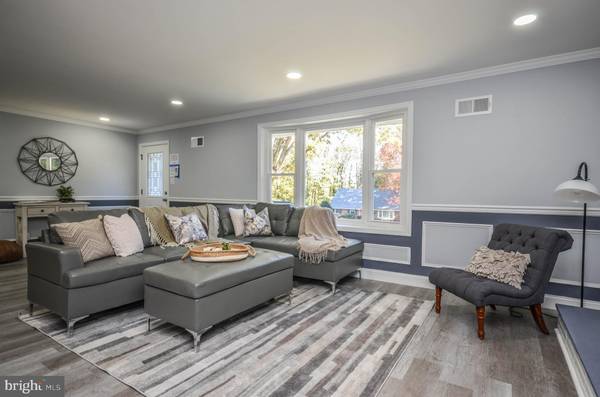$509,900
$529,900
3.8%For more information regarding the value of a property, please contact us for a free consultation.
4 Beds
4 Baths
2,210 SqFt
SOLD DATE : 12/20/2021
Key Details
Sold Price $509,900
Property Type Single Family Home
Sub Type Detached
Listing Status Sold
Purchase Type For Sale
Square Footage 2,210 sqft
Price per Sqft $230
Subdivision Holly Hill Manor
MLS Listing ID MDPG2017476
Sold Date 12/20/21
Style Split Level
Bedrooms 4
Full Baths 4
HOA Y/N N
Abv Grd Liv Area 2,210
Originating Board BRIGHT
Year Built 1959
Annual Tax Amount $5,735
Tax Year 2020
Lot Size 0.310 Acres
Acres 0.31
Property Description
Fully renovated split level located on a quiet street with .31 acre lot. New roof. The open concept main level features large living area with cozy wood burning fireplace, dining area with new light fixture and bay window, and a gourmet kitchen with enormous island, stainless steel appliances, slow close cabinetry, and lovely tile backsplash. The upper level features TWO master suites with attached full bathrooms updated with exquisite tile showers, a third bedroom, and a full hall bathroom. The lower level boasts a spacious den, wet bar with mini fridge, a fourth bedroom, fourth full bathroom, laundry, and walkout stairs to the side yard. Outdoor features include a very secluded and private rear yard, carport which can accommodate 2 vehicles, long driveway, and large front yard. Located near 495, parks, and ample shopping.
Location
State MD
County Prince Georges
Zoning RR
Rooms
Basement Fully Finished
Interior
Interior Features Breakfast Area, Chair Railings, Combination Dining/Living, Combination Kitchen/Dining, Combination Kitchen/Living, Crown Moldings, Dining Area, Floor Plan - Open, Kitchen - Eat-In, Kitchen - Gourmet, Kitchen - Island, Kitchen - Table Space, Primary Bath(s), Recessed Lighting, Stall Shower, Tub Shower, Upgraded Countertops, Wet/Dry Bar, Wine Storage
Hot Water Electric
Heating Forced Air
Cooling Central A/C
Fireplaces Number 1
Fireplaces Type Mantel(s), Brick, Wood
Equipment Dishwasher, Disposal, Dryer, Dryer - Front Loading, Exhaust Fan, Extra Refrigerator/Freezer, Icemaker, Oven/Range - Electric, Built-In Range, Stainless Steel Appliances, Refrigerator, Range Hood, Washer, Washer - Front Loading, Water Heater
Furnishings No
Fireplace Y
Window Features Bay/Bow
Appliance Dishwasher, Disposal, Dryer, Dryer - Front Loading, Exhaust Fan, Extra Refrigerator/Freezer, Icemaker, Oven/Range - Electric, Built-In Range, Stainless Steel Appliances, Refrigerator, Range Hood, Washer, Washer - Front Loading, Water Heater
Heat Source Natural Gas
Laundry Lower Floor
Exterior
Exterior Feature Patio(s)
Garage Spaces 2.0
Waterfront N
Water Access N
Accessibility None
Porch Patio(s)
Total Parking Spaces 2
Garage N
Building
Story 3
Foundation Slab
Sewer On Site Septic, Private Septic Tank
Water Public
Architectural Style Split Level
Level or Stories 3
Additional Building Above Grade, Below Grade
New Construction N
Schools
Elementary Schools Cherokee Lane
Middle Schools Buck Lodge
High Schools High Point
School District Prince George'S County Public Schools
Others
Pets Allowed Y
Senior Community No
Tax ID 17212384287
Ownership Fee Simple
SqFt Source Assessor
Special Listing Condition Standard
Pets Description No Pet Restrictions
Read Less Info
Want to know what your home might be worth? Contact us for a FREE valuation!

Our team is ready to help you sell your home for the highest possible price ASAP

Bought with Famebridge Sanniquellie Witherspoon I • Long & Foster Real Estate, Inc.

"My job is to find and attract mastery-based agents to the office, protect the culture, and make sure everyone is happy! "







