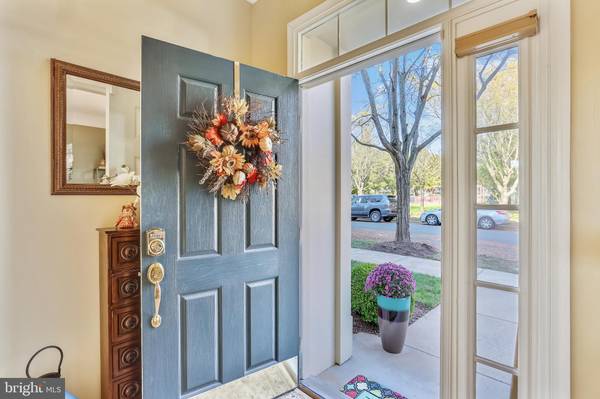$669,900
$669,900
For more information regarding the value of a property, please contact us for a free consultation.
3 Beds
3 Baths
2,160 SqFt
SOLD DATE : 01/21/2022
Key Details
Sold Price $669,900
Property Type Townhouse
Sub Type Interior Row/Townhouse
Listing Status Sold
Purchase Type For Sale
Square Footage 2,160 sqft
Price per Sqft $310
Subdivision Lakelands
MLS Listing ID MDMC2001205
Sold Date 01/21/22
Style Colonial
Bedrooms 3
Full Baths 2
Half Baths 1
HOA Fees $105/mo
HOA Y/N Y
Abv Grd Liv Area 2,160
Originating Board BRIGHT
Year Built 2002
Annual Tax Amount $7,324
Tax Year 2021
Lot Size 2,000 Sqft
Acres 0.05
Property Description
Reduced $10,000. Gorgeous, 3BR/2.5BA, three-level, townhome with detached two-car garage located across from park. Main level entry to entertaining areas, primary bedroom on second level, with BONUS sitting area/office and two bedrooms plus family room on third level with a full bath. This rare floorplan spans approximately 2,200 sq. ft. of living space on three levels all above ground with no basement. Pristine, move-in condition with special features including 9-ft ceilings, newer hardwood flooring throughout main level, custom painting, and new windows throughout with 2-inch blinds. Fantastic location in Lakelands, its a quick stroll to the school, tennis & basketball courts, playgrounds & pool, and close to all the community shopping, dining and entertainment options! Covered portico front entrance with Palladian window over the front door with side transom window; foyer entry and dining room with hardwood flooring and adjacent powder room; gourmet kitchen with maple cabinetry that extend through family room fore extra storage, granite countertops, stainless appliances, tile backsplash, granite island/breakfast bar, separate pantry, and designer/recessed lighting; family room off kitchen featuring double window with upper transom window and a gas fireplace with marble surround and wood mantel; French door to a private, fully fenced-in and landscaped, low-maintenance back yard with paver patio and pergola leading to detached two-car garage with pull-down stairs and to attic for extra storage; hardwood staircase leads to upper level bonus sitting room/office and laundry area; primary bedroom with newer carpet, tray ceiling, recessed lighting, ceiling fan gas fireplace with marble surround and custom built-ins, ceiling fan and three closets (two walk-ins); luxury primary bath with ceramic tile flooring, dual vanities, separate walk-in ceramic tile shower with glass enclosure, and two-person Jacuzzi soaking tub; second upper level featuring two spacious bedrooms with newer carpet and walk-in closets, Jack and Jill ceramic tile full bath accessible by both bedrooms and family room/sitting area with cathedral ceiling.
Location
State MD
County Montgomery
Zoning MXD
Rooms
Other Rooms Living Room, Dining Room, Primary Bedroom, Sitting Room, Bedroom 2, Bedroom 3, Kitchen, Family Room, Foyer, Laundry, Bathroom 2, Primary Bathroom, Half Bath
Interior
Interior Features Built-Ins, Carpet, Ceiling Fan(s), Combination Kitchen/Living, Crown Moldings, Dining Area, Family Room Off Kitchen, Kitchen - Gourmet, Kitchen - Island, Pantry, Primary Bath(s), Recessed Lighting, Tub Shower, Upgraded Countertops, Walk-in Closet(s), Window Treatments, Wood Floors
Hot Water Natural Gas
Heating Forced Air
Cooling Central A/C
Flooring Ceramic Tile, Carpet, Hardwood
Fireplaces Number 1
Equipment Built-In Microwave, Dishwasher, Disposal, Dryer, Exhaust Fan, Icemaker, Oven/Range - Gas, Refrigerator, Stainless Steel Appliances, Washer
Appliance Built-In Microwave, Dishwasher, Disposal, Dryer, Exhaust Fan, Icemaker, Oven/Range - Gas, Refrigerator, Stainless Steel Appliances, Washer
Heat Source Natural Gas
Laundry Upper Floor
Exterior
Exterior Feature Patio(s)
Garage Garage - Rear Entry, Garage Door Opener
Garage Spaces 2.0
Amenities Available Basketball Courts, Common Grounds, Jog/Walk Path, Pool - Outdoor, Tennis Courts, Tot Lots/Playground
Waterfront N
Water Access N
Roof Type Asphalt
Accessibility None
Porch Patio(s)
Total Parking Spaces 2
Garage Y
Building
Story 3
Foundation Other
Sewer Public Sewer
Water Public
Architectural Style Colonial
Level or Stories 3
Additional Building Above Grade, Below Grade
Structure Type 9'+ Ceilings,Cathedral Ceilings
New Construction N
Schools
Elementary Schools Rachel Carson
Middle Schools Lakelands Park
High Schools Quince Orchard
School District Montgomery County Public Schools
Others
HOA Fee Include Common Area Maintenance,Pool(s),Recreation Facility,Trash
Senior Community No
Tax ID 160903324940
Ownership Fee Simple
SqFt Source Assessor
Special Listing Condition Standard
Read Less Info
Want to know what your home might be worth? Contact us for a FREE valuation!

Our team is ready to help you sell your home for the highest possible price ASAP

Bought with Teresa Chien • RE/MAX Town Center

"My job is to find and attract mastery-based agents to the office, protect the culture, and make sure everyone is happy! "







