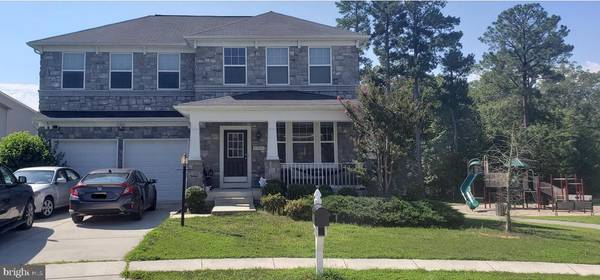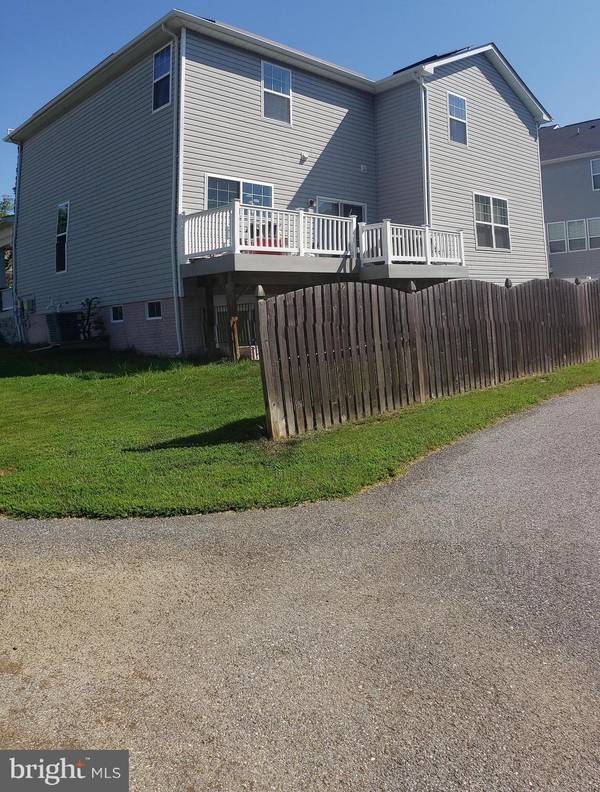$450,000
$460,000
2.2%For more information regarding the value of a property, please contact us for a free consultation.
4 Beds
4 Baths
4,120 SqFt
SOLD DATE : 09/18/2020
Key Details
Sold Price $450,000
Property Type Single Family Home
Sub Type Detached
Listing Status Sold
Purchase Type For Sale
Square Footage 4,120 sqft
Price per Sqft $109
Subdivision Chaddsford-Plat1 Section
MLS Listing ID MDPG575228
Sold Date 09/18/20
Style Colonial
Bedrooms 4
Full Baths 3
Half Baths 1
HOA Fees $120/ann
HOA Y/N Y
Abv Grd Liv Area 2,880
Originating Board BRIGHT
Year Built 2011
Annual Tax Amount $5,653
Tax Year 2019
Lot Size 5,636 Sqft
Acres 0.13
Property Description
SORRY NO MORE SHOWINGS - Reviewing offers. Your search is over! This less than 10 year young beautiful and open floor plan home is located in a cul de sac of a desirable community with plenty of amenities including Recreation Facility, Tot Lots, Community Center, Swimming Pool, Tennis Courts. Conveniently located to shops and restaurants and minutes to St. Charles Mall. With easy access to major roads and back roads you'll get to where you need to be in a jiffy. Bedroom in the basement is partially finished and ready for your preferred flooring and wall color. Upper level loft for your office, media, library or multiple purpose room. Graciously sized master suite complete with ginormous walking closet you have been looking for. Finished walk-up basement for your entertaining and family time. This lovely home awaits you to make it your next home to come home to and make new beautiful memories to enjoy with your family and friends!
Location
State MD
County Prince Georges
Zoning RM
Rooms
Basement Other, Fully Finished
Interior
Interior Features Carpet, Combination Dining/Living, Family Room Off Kitchen, Floor Plan - Traditional, Kitchen - Island, Kitchen - Eat-In, Breakfast Area, Upgraded Countertops
Hot Water Natural Gas
Heating Heat Pump(s)
Cooling Central A/C
Fireplaces Number 1
Equipment Built-In Microwave, Dishwasher, Disposal, Dryer, Exhaust Fan, Oven - Double, Refrigerator, Stainless Steel Appliances, Stove
Fireplace Y
Appliance Built-In Microwave, Dishwasher, Disposal, Dryer, Exhaust Fan, Oven - Double, Refrigerator, Stainless Steel Appliances, Stove
Heat Source Natural Gas
Exterior
Exterior Feature Porch(es), Deck(s)
Garage Garage - Front Entry, Inside Access, Garage Door Opener
Garage Spaces 2.0
Fence Partially
Utilities Available Other
Waterfront N
Water Access N
Accessibility None
Porch Porch(es), Deck(s)
Attached Garage 2
Total Parking Spaces 2
Garage Y
Building
Story 3
Sewer Public Sewer
Water Public
Architectural Style Colonial
Level or Stories 3
Additional Building Above Grade, Below Grade
New Construction N
Schools
School District Prince George'S County Public Schools
Others
Pets Allowed Y
Senior Community No
Tax ID 17113911047
Ownership Fee Simple
SqFt Source Assessor
Security Features Security System,Smoke Detector,Sprinkler System - Indoor
Horse Property N
Special Listing Condition Standard
Pets Description No Pet Restrictions
Read Less Info
Want to know what your home might be worth? Contact us for a FREE valuation!

Our team is ready to help you sell your home for the highest possible price ASAP

Bought with Victor A Ogun • Eagle Real Estate Services, LLC

"My job is to find and attract mastery-based agents to the office, protect the culture, and make sure everyone is happy! "







